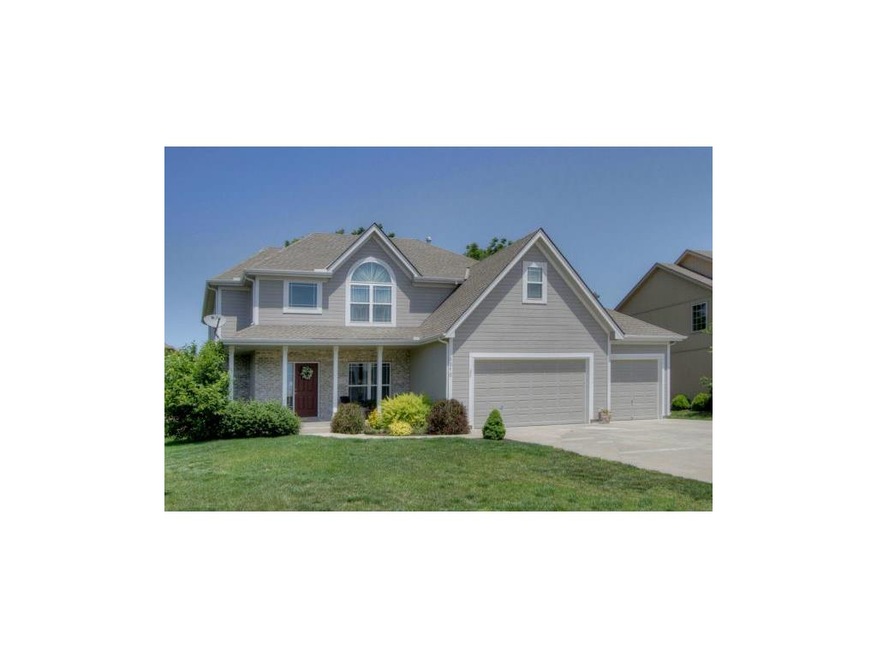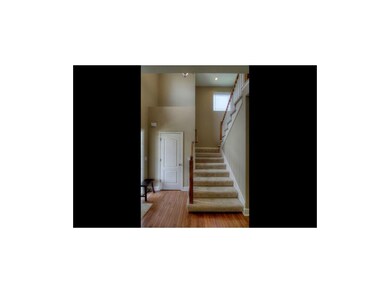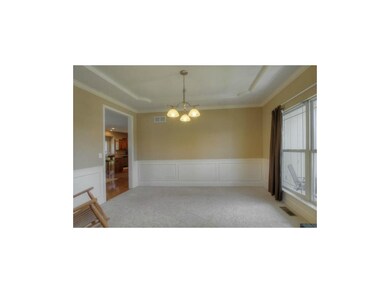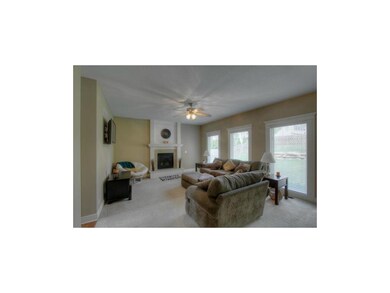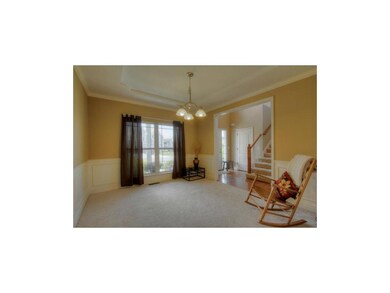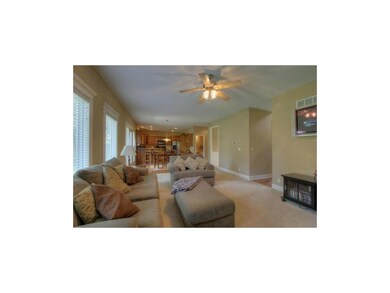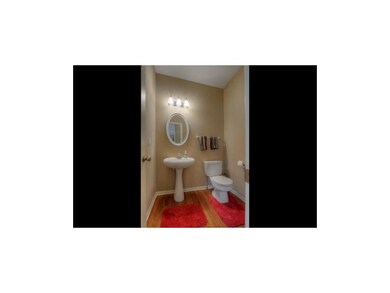
6310 NW 78th Terrace Kansas City, MO 64151
The Coves NeighborhoodHighlights
- Lake Privileges
- Vaulted Ceiling
- Wood Flooring
- Plaza Middle School Rated A-
- Traditional Architecture
- Whirlpool Bathtub
About This Home
As of July 2017Everything you are looking for and more! Newer home in the beautiful North lakes subdivision. Open floor plan, formal dining room, spacious kitchen, large master suite, master bath has whpl tub, dbl vanities, shower & walk-in closet. Lots of built-ins throughout. Downstairs plumbed for full bath, finished area, storage room and storm shelter. Nice patio area, beautiful backyard.
Last Agent to Sell the Property
ReeceNichols - Parkville License #2004008927 Listed on: 05/24/2012

Last Buyer's Agent
Patrick Yu
Platinum Realty LLC License #2004032024

Home Details
Home Type
- Single Family
Est. Annual Taxes
- $5,250
Year Built
- Built in 2004
Lot Details
- Lot Dimensions are 85 x 117
- Wood Fence
- Many Trees
HOA Fees
- $35 Monthly HOA Fees
Parking
- 3 Car Attached Garage
Home Design
- Traditional Architecture
- Composition Roof
- Lap Siding
Interior Spaces
- Wet Bar: Carpet, Hardwood, Ceiling Fan(s), Double Vanity, Walk-In Closet(s), Whirlpool Tub, Built-in Features, Fireplace
- Built-In Features: Carpet, Hardwood, Ceiling Fan(s), Double Vanity, Walk-In Closet(s), Whirlpool Tub, Built-in Features, Fireplace
- Vaulted Ceiling
- Ceiling Fan: Carpet, Hardwood, Ceiling Fan(s), Double Vanity, Walk-In Closet(s), Whirlpool Tub, Built-in Features, Fireplace
- Skylights
- Shades
- Plantation Shutters
- Drapes & Rods
- Living Room with Fireplace
- Formal Dining Room
- Finished Basement
- Basement Fills Entire Space Under The House
Kitchen
- Eat-In Kitchen
- Granite Countertops
- Laminate Countertops
Flooring
- Wood
- Wall to Wall Carpet
- Linoleum
- Laminate
- Stone
- Ceramic Tile
- Luxury Vinyl Plank Tile
- Luxury Vinyl Tile
Bedrooms and Bathrooms
- 4 Bedrooms
- Cedar Closet: Carpet, Hardwood, Ceiling Fan(s), Double Vanity, Walk-In Closet(s), Whirlpool Tub, Built-in Features, Fireplace
- Walk-In Closet: Carpet, Hardwood, Ceiling Fan(s), Double Vanity, Walk-In Closet(s), Whirlpool Tub, Built-in Features, Fireplace
- Double Vanity
- Whirlpool Bathtub
- Carpet
Laundry
- Laundry Room
- Laundry on main level
Outdoor Features
- Lake Privileges
- Enclosed Patio or Porch
Location
- City Lot
Schools
- Chinn Elementary School
- Park Hill High School
Utilities
- Central Heating and Cooling System
- Heat Pump System
Listing and Financial Details
- Assessor Parcel Number 19-4.0-18-200-001-064-000
Community Details
Overview
- North Lakes Subdivision
Recreation
- Community Pool
Ownership History
Purchase Details
Home Financials for this Owner
Home Financials are based on the most recent Mortgage that was taken out on this home.Purchase Details
Home Financials for this Owner
Home Financials are based on the most recent Mortgage that was taken out on this home.Purchase Details
Home Financials for this Owner
Home Financials are based on the most recent Mortgage that was taken out on this home.Purchase Details
Home Financials for this Owner
Home Financials are based on the most recent Mortgage that was taken out on this home.Similar Homes in Kansas City, MO
Home Values in the Area
Average Home Value in this Area
Purchase History
| Date | Type | Sale Price | Title Company |
|---|---|---|---|
| Warranty Deed | -- | Continental Title | |
| Warranty Deed | -- | Stewart Title Co | |
| Interfamily Deed Transfer | -- | Kansas City Title | |
| Warranty Deed | -- | None Available |
Mortgage History
| Date | Status | Loan Amount | Loan Type |
|---|---|---|---|
| Open | $234,000 | New Conventional | |
| Previous Owner | $220,875 | New Conventional | |
| Previous Owner | $233,584 | FHA | |
| Previous Owner | $233,643 | FHA |
Property History
| Date | Event | Price | Change | Sq Ft Price |
|---|---|---|---|---|
| 07/11/2017 07/11/17 | Sold | -- | -- | -- |
| 04/10/2017 04/10/17 | Pending | -- | -- | -- |
| 04/06/2017 04/06/17 | For Sale | $272,000 | +12.2% | $101 / Sq Ft |
| 07/16/2012 07/16/12 | Sold | -- | -- | -- |
| 06/04/2012 06/04/12 | Pending | -- | -- | -- |
| 05/24/2012 05/24/12 | For Sale | $242,500 | -- | $112 / Sq Ft |
Tax History Compared to Growth
Tax History
| Year | Tax Paid | Tax Assessment Tax Assessment Total Assessment is a certain percentage of the fair market value that is determined by local assessors to be the total taxable value of land and additions on the property. | Land | Improvement |
|---|---|---|---|---|
| 2024 | $5,250 | $65,249 | $11,920 | $53,329 |
| 2023 | $5,250 | $65,249 | $11,920 | $53,329 |
| 2022 | $4,750 | $57,186 | $11,920 | $45,266 |
| 2021 | $4,764 | $57,186 | $11,920 | $45,266 |
| 2020 | $3,891 | $47,108 | $8,550 | $38,558 |
| 2019 | $3,891 | $47,108 | $8,550 | $38,558 |
| 2018 | $3,962 | $47,108 | $8,550 | $38,558 |
| 2017 | $3,901 | $47,108 | $8,550 | $38,558 |
| 2016 | $3,926 | $47,108 | $8,550 | $38,558 |
| 2015 | $3,938 | $47,108 | $8,550 | $38,558 |
| 2013 | $3,895 | $47,108 | $0 | $0 |
Agents Affiliated with this Home
-
Aimee Paine

Seller's Agent in 2017
Aimee Paine
Keller Williams KC North
(816) 805-8113
6 in this area
67 Total Sales
-
Christopher Kelly

Buyer's Agent in 2017
Christopher Kelly
EXP Realty LLC
(816) 726-9424
6 in this area
249 Total Sales
-
Candi Sweeney

Seller's Agent in 2012
Candi Sweeney
ReeceNichols - Parkville
(816) 591-5590
2 in this area
173 Total Sales
-
Russ Wolfe

Seller Co-Listing Agent in 2012
Russ Wolfe
ReeceNichols - Parkville
(816) 564-4100
90 Total Sales
-
P
Buyer's Agent in 2012
Patrick Yu
Platinum Realty LLC
Map
Source: Heartland MLS
MLS Number: 1781325
APN: 19-40-18-200-001-064-000
- 6202 NW 79th St
- 6209 NW 78th St
- 8209 N Revere Ct
- 8218 NW Bradford Ct
- 5609 NW 82nd St
- 6920 NW 78th St
- 6919 NW 76th Terrace
- 5219 NW 82nd Terrace
- 8111 N Stoddard Ave
- 7312 NW 78th St
- 8237 N Chatham Ave
- 8307 N Chatham Ave
- 5401 NW 84th Ct
- 7411 NW 77th St
- 5109 NW 83rd St
- 7401 NW 75th Terrace
- 5206 NW 84th Place
- 7002 NW 72nd Terrace
- 8005 N London Dr
- 223 NW North Shore Dr
