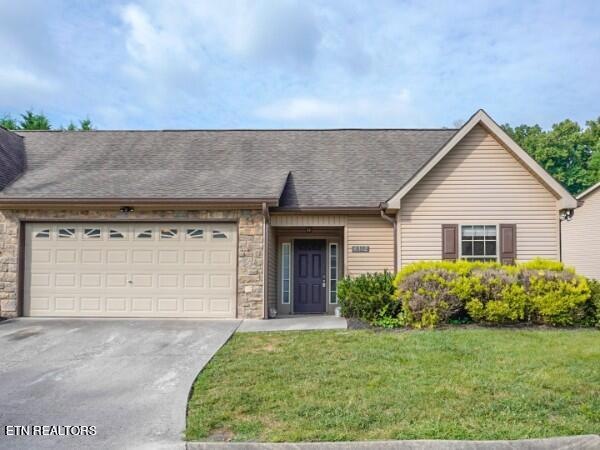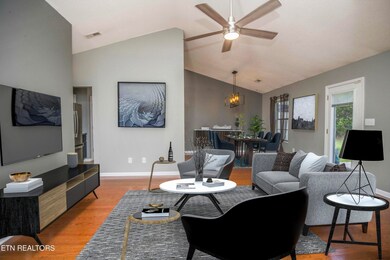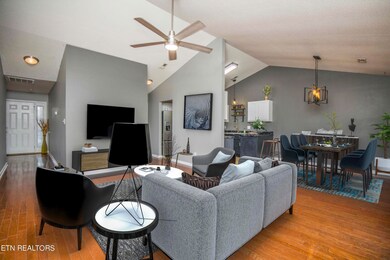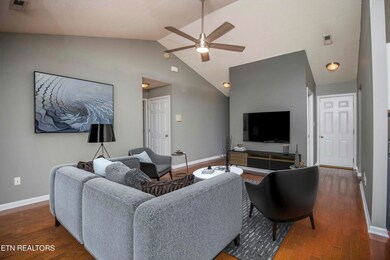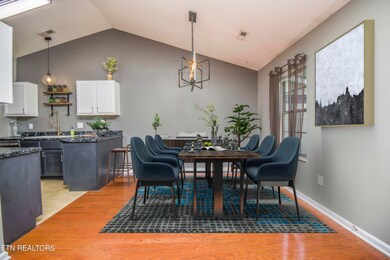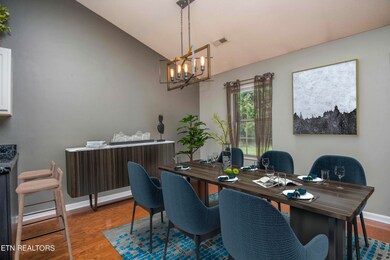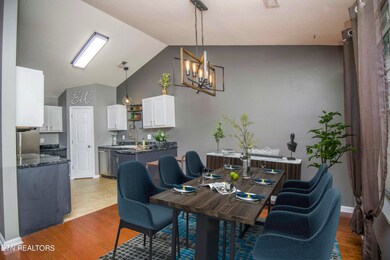
6312 MacKlin Bend Way Powell, TN 37849
Highlights
- Countryside Views
- Cottage
- Walk-In Closet
- Wood Flooring
- 2 Car Attached Garage
- Patio
About This Home
As of January 2025Welcome to your new home in the heart of Powell, TN! This move-in ready 3-bedroom, 2-bath townhome offers the perfect blend of modern living in a serene country setting. With its vaulted ceilings and open floorplan, this single-level townhome is designed for both comfort and style.
Virtually Staged For Lifestyle Ideas
Last Agent to Sell the Property
LPT Realty, LLC License #285788 Listed on: 08/23/2024

Home Details
Home Type
- Single Family
Est. Annual Taxes
- $654
Year Built
- Built in 2007
HOA Fees
- $125 Monthly HOA Fees
Parking
- 2 Car Attached Garage
Home Design
- Cottage
- Brick Exterior Construction
- Slab Foundation
- Frame Construction
- Vinyl Siding
Interior Spaces
- 1,348 Sq Ft Home
- Vinyl Clad Windows
- Combination Kitchen and Dining Room
- Countryside Views
Kitchen
- Range
- Dishwasher
- Disposal
Flooring
- Wood
- Carpet
- Tile
Bedrooms and Bathrooms
- 3 Bedrooms
- Walk-In Closet
- 2 Full Bathrooms
- Walk-in Shower
Schools
- Karns Middle School
- Karns High School
Utilities
- Zoned Heating and Cooling System
- Heating System Uses Natural Gas
- Heat Pump System
- Internet Available
Additional Features
- Patio
- Level Lot
Community Details
- Association fees include grounds maintenance
- The Village At Cates Bend Condos Unit 30 Subdivision
- Mandatory home owners association
- On-Site Maintenance
Listing and Financial Details
- Property Available on 8/23/24
- Assessor Parcel Number 066FG00101F
Ownership History
Purchase Details
Home Financials for this Owner
Home Financials are based on the most recent Mortgage that was taken out on this home.Purchase Details
Home Financials for this Owner
Home Financials are based on the most recent Mortgage that was taken out on this home.Purchase Details
Home Financials for this Owner
Home Financials are based on the most recent Mortgage that was taken out on this home.Similar Homes in Powell, TN
Home Values in the Area
Average Home Value in this Area
Purchase History
| Date | Type | Sale Price | Title Company |
|---|---|---|---|
| Warranty Deed | $285,000 | None Listed On Document | |
| Warranty Deed | $165,000 | None Available | |
| Warranty Deed | $150,800 | Tallent Title Group Inc |
Mortgage History
| Date | Status | Loan Amount | Loan Type |
|---|---|---|---|
| Open | $269,637 | FHA | |
| Previous Owner | $160,050 | New Conventional | |
| Previous Owner | $146,500 | VA | |
| Previous Owner | $154,000 | VA |
Property History
| Date | Event | Price | Change | Sq Ft Price |
|---|---|---|---|---|
| 01/23/2025 01/23/25 | Sold | $285,000 | 0.0% | $211 / Sq Ft |
| 01/22/2025 01/22/25 | Sold | $285,000 | -1.7% | $211 / Sq Ft |
| 11/11/2024 11/11/24 | Pending | -- | -- | -- |
| 11/11/2024 11/11/24 | Pending | -- | -- | -- |
| 10/26/2024 10/26/24 | Price Changed | $289,988 | 0.0% | $215 / Sq Ft |
| 10/26/2024 10/26/24 | Price Changed | $289,988 | -3.3% | $215 / Sq Ft |
| 09/20/2024 09/20/24 | Price Changed | $299,988 | 0.0% | $223 / Sq Ft |
| 09/20/2024 09/20/24 | Price Changed | $299,988 | -1.6% | $223 / Sq Ft |
| 08/23/2024 08/23/24 | For Sale | $304,988 | 0.0% | $226 / Sq Ft |
| 08/23/2024 08/23/24 | For Sale | $304,988 | -- | $226 / Sq Ft |
Tax History Compared to Growth
Tax History
| Year | Tax Paid | Tax Assessment Tax Assessment Total Assessment is a certain percentage of the fair market value that is determined by local assessors to be the total taxable value of land and additions on the property. | Land | Improvement |
|---|---|---|---|---|
| 2024 | $654 | $42,100 | $0 | $0 |
| 2023 | $654 | $42,100 | $0 | $0 |
| 2022 | $654 | $42,100 | $0 | $0 |
| 2021 | $752 | $35,475 | $0 | $0 |
| 2020 | $752 | $35,475 | $0 | $0 |
| 2019 | $752 | $35,475 | $0 | $0 |
| 2018 | $752 | $35,475 | $0 | $0 |
| 2017 | $752 | $35,475 | $0 | $0 |
| 2016 | $834 | $0 | $0 | $0 |
| 2015 | $834 | $0 | $0 | $0 |
| 2014 | $834 | $0 | $0 | $0 |
Agents Affiliated with this Home
-
Gerran Wheeler

Seller's Agent in 2025
Gerran Wheeler
LPT Realty LLC
(865) 567-9362
2 in this area
53 Total Sales
-
N
Buyer's Agent in 2025
NONMLS NONMLS
-
Bessie Whiteside
B
Buyer's Agent in 2025
Bessie Whiteside
LPT Realty, LLC
(865) 344-1996
3 in this area
141 Total Sales
Map
Source: East Tennessee REALTORS® MLS
MLS Number: 1273649
APN: 066FG-00101F
- 202 Moosetrail Ln
- 5606 Bridgehampton Dr
- 7700 Greengable Ln
- 6206 Jim Fox Ln
- 0 Cate Rd
- 7534 Julesburg Way Unit 68
- 7637 Saint Baron Way Unit 30
- 7512 Saint Baron Way
- 5605 Glenlyn Dr
- 4900 MacRama Ln
- 239 Old Clinton Hwy
- 4510 Unity Bell Ave Unit 167
- 4519 Unity Bell Ave Unit 170
- 4504 Unity Bell Ave Unit Lot 168
- 4507 Unity Bell St Unit Lot 169
- 4516 Unity Bell Ave Unit Lot 166
- 4533 Peace Bell Ave Unit Lot 163
- 4503 Peace Bell Ave Unit Lot 159
- 4526 Peace Bell Ave Unit Lot 154
- 4532 Peace Bell Ave Unit Lot 153
