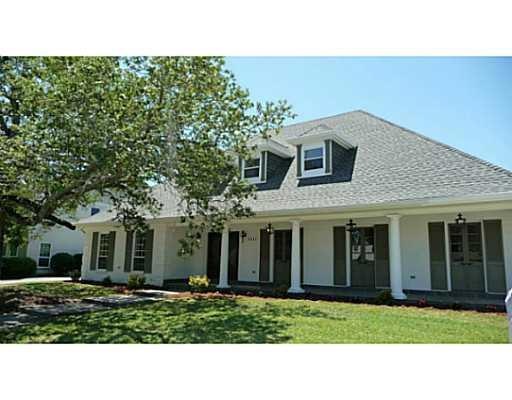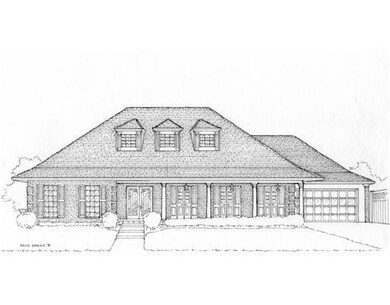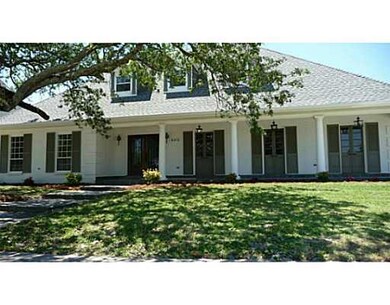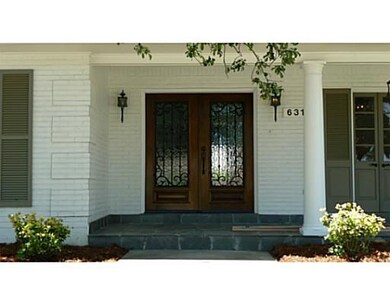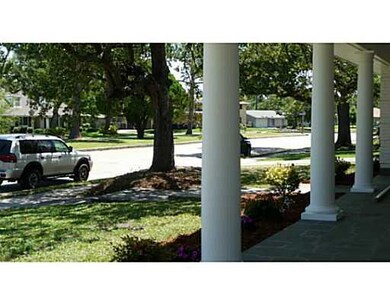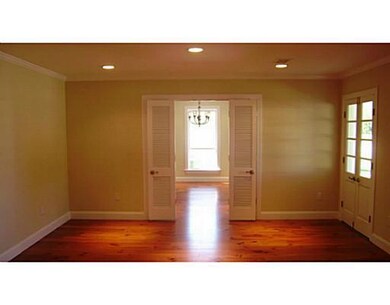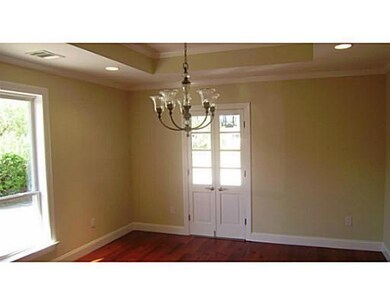
6312 Paris Ave New Orleans, LA 70122
Lake Terrace-Oaks NeighborhoodEstimated Value: $749,000 - $783,000
Highlights
- Traditional Architecture
- 2 Car Detached Garage
- Wet Bar
- Jetted Tub in Primary Bathroom
- Concrete Porch or Patio
- Two cooling system units
About This Home
As of August 2012Quality renovation close to Lakeshore Drive with every possible amenity! Beautiful kitchen features new cabinetry, granite, upscale stainless appliances and opens to the den and breakfast rooms. First floor master suite with vaulted ceiling, expansive walk-in closet, double shower and separate jetted tub. Unbelievable amounts of storage both downstairs and upstairs. Hardwood floors, recessed lighting, crown molding - very well done!
Last Agent to Sell the Property
Tommy Crane
Crane Realtors License #000047748 Listed on: 04/20/2012
Home Details
Home Type
- Single Family
Est. Annual Taxes
- $8,108
Year Built
- 1960
Lot Details
- Lot Dimensions are 85 x 115
- Rectangular Lot
- Property is in excellent condition
Home Design
- Traditional Architecture
- Cosmetic Repairs Needed
- Brick Exterior Construction
- Slab Foundation
- Shingle Roof
- Asphalt Shingled Roof
Interior Spaces
- 4,504 Sq Ft Home
- Property has 2 Levels
- Wet Bar
- Fire and Smoke Detector
- Washer and Dryer Hookup
Kitchen
- Oven
- Range
- Microwave
- Dishwasher
- Wine Cooler
- Disposal
Bedrooms and Bathrooms
- 5 Bedrooms
- Jetted Tub in Primary Bathroom
Parking
- 2 Car Detached Garage
- Garage Door Opener
Utilities
- Two cooling system units
- Central Heating and Cooling System
- Cable TV Available
Additional Features
- Concrete Porch or Patio
- City Lot
Listing and Financial Details
- Assessor Parcel Number 701226312PARISAV
Ownership History
Purchase Details
Home Financials for this Owner
Home Financials are based on the most recent Mortgage that was taken out on this home.Purchase Details
Home Financials for this Owner
Home Financials are based on the most recent Mortgage that was taken out on this home.Similar Homes in New Orleans, LA
Home Values in the Area
Average Home Value in this Area
Purchase History
| Date | Buyer | Sale Price | Title Company |
|---|---|---|---|
| Maxwell Earnest E | $555,000 | -- | |
| Bulliung Dennis | $300,000 | -- |
Mortgage History
| Date | Status | Borrower | Loan Amount |
|---|---|---|---|
| Open | Maxwell Earnest E | $417,000 | |
| Previous Owner | Bulliung Dennis | $425,000 |
Property History
| Date | Event | Price | Change | Sq Ft Price |
|---|---|---|---|---|
| 08/16/2012 08/16/12 | Sold | -- | -- | -- |
| 07/17/2012 07/17/12 | Pending | -- | -- | -- |
| 04/20/2012 04/20/12 | For Sale | $598,000 | -- | $133 / Sq Ft |
Tax History Compared to Growth
Tax History
| Year | Tax Paid | Tax Assessment Tax Assessment Total Assessment is a certain percentage of the fair market value that is determined by local assessors to be the total taxable value of land and additions on the property. | Land | Improvement |
|---|---|---|---|---|
| 2025 | $8,108 | $58,780 | $19,550 | $39,230 |
| 2024 | $7,876 | $58,780 | $19,550 | $39,230 |
| 2023 | $6,171 | $50,050 | $19,550 | $30,500 |
| 2022 | $6,171 | $48,530 | $19,550 | $28,980 |
| 2021 | $6,583 | $50,050 | $19,550 | $30,500 |
| 2020 | $6,583 | $50,050 | $19,550 | $30,500 |
| 2019 | $6,826 | $50,050 | $19,550 | $30,500 |
| 2018 | $6,953 | $50,050 | $19,550 | $30,500 |
| 2017 | $6,638 | $50,050 | $19,550 | $30,500 |
| 2016 | $6,837 | $50,050 | $19,550 | $30,500 |
| 2015 | $7,516 | $55,510 | $13,690 | $41,820 |
| 2014 | -- | $55,510 | $13,690 | $41,820 |
| 2013 | -- | $55,510 | $13,690 | $41,820 |
Agents Affiliated with this Home
-
T
Seller's Agent in 2012
Tommy Crane
Crane Realtors
-
Sandra Green

Buyer's Agent in 2012
Sandra Green
LATTER & BLUM (LATT01)
(504) 259-8107
5 in this area
132 Total Sales
Map
Source: ROAM MLS
MLS Number: 911568
APN: 3-7W-5-295-10
