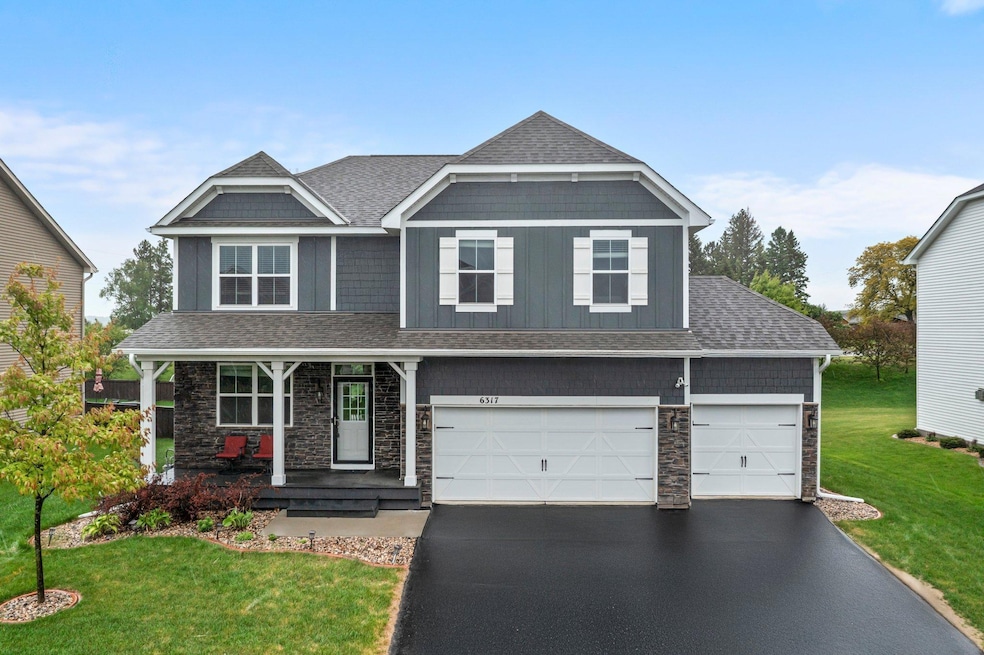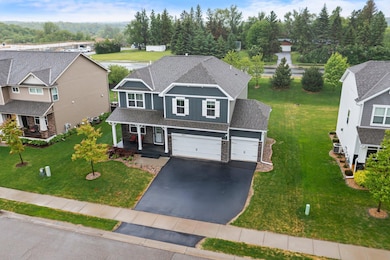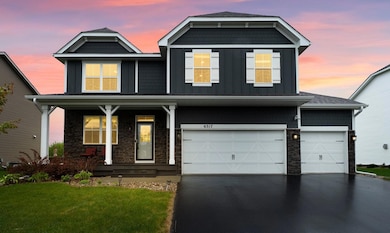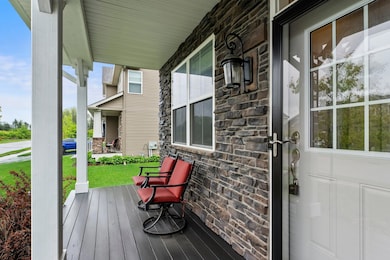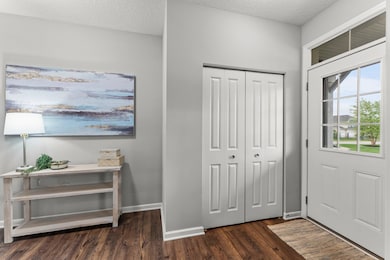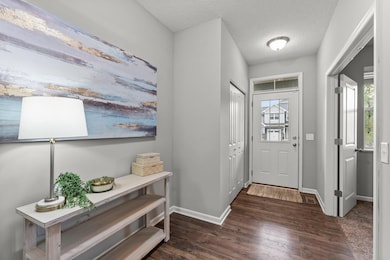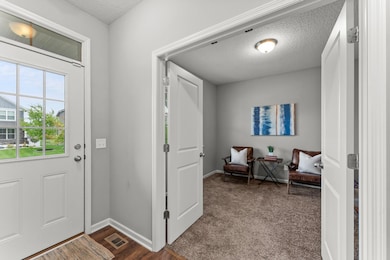
6317 153rd St Savage, MN 55378
Estimated payment $4,015/month
Highlights
- Loft
- No HOA
- Built-In Double Oven
- Redtail Ridge Elementary School Rated A-
- Home Office
- Stainless Steel Appliances
About This Home
Step into this beautifully designed 4BR two-story home, full of custom touches and charm, ideally located near Prior Lake HS, Redtail Ridge Elementary, scenic parks like Murphy Hanrehan, and the convenient shopping and dining options of Prior Lake and Savage. From the eye-catching curb appeal and inviting front porch to the open foyer and main-level office, this home instantly makes you feel at home. Hardwood floors lead to a stunning chef’s kitchen featuring granite countertops, tile backsplash, stainless steel appliances including a double oven and gas range, a walk-in pantry, and a spacious center island—perfect for gathering with family and friends. The cozy living room with a gas fireplace offers the ideal spot to unwind. Upstairs, you’ll find a spacious loft for extra living space, 4BRs including a relaxing primary suite with a soaking tub, walk-in shower, large walk-in closet, and the convenience of upper-level laundry. The finished lower level is made for entertaining with a striking feature wall, large family/rec room, and a stylish kitchenette/bar. There's also plenty of storage in the utility room and spacious 3-car garage. Outside, the large, flat backyard is ready for a patio, offering the perfect extension of your outdoor living space. This home is the perfect blend of style, space, and location—don’t miss your opportunity to make it yours!
Home Details
Home Type
- Single Family
Est. Annual Taxes
- $6,202
Year Built
- Built in 2018
Lot Details
- 10,890 Sq Ft Lot
- Lot Dimensions are 75x150x75x150
Parking
- 3 Car Attached Garage
- Garage Door Opener
Home Design
- Shake Siding
Interior Spaces
- 2-Story Property
- Wet Bar
- Family Room
- Living Room with Fireplace
- Dining Room
- Home Office
- Loft
- Utility Room
Kitchen
- Built-In Double Oven
- Cooktop
- Microwave
- Dishwasher
- Stainless Steel Appliances
- Disposal
Bedrooms and Bathrooms
- 4 Bedrooms
Laundry
- Dryer
- Washer
Finished Basement
- Basement Fills Entire Space Under The House
- Sump Pump
- Drain
- Basement Storage
- Basement Window Egress
Eco-Friendly Details
- Air Exchanger
Utilities
- Forced Air Heating and Cooling System
- Humidifier
Community Details
- No Home Owners Association
- Madelyn Pointe Subdivision
Listing and Financial Details
- Assessor Parcel Number 264850310
Map
Home Values in the Area
Average Home Value in this Area
Tax History
| Year | Tax Paid | Tax Assessment Tax Assessment Total Assessment is a certain percentage of the fair market value that is determined by local assessors to be the total taxable value of land and additions on the property. | Land | Improvement |
|---|---|---|---|---|
| 2025 | $6,026 | $585,600 | $164,500 | $421,100 |
| 2024 | $6,026 | $572,100 | $164,500 | $407,600 |
| 2023 | $5,794 | $557,800 | $159,700 | $398,100 |
| 2022 | $5,492 | $551,000 | $145,200 | $405,800 |
| 2021 | $5,496 | $449,900 | $124,000 | $325,900 |
| 2020 | $5,702 | $432,500 | $105,000 | $327,500 |
| 2019 | $298 | $435,500 | $111,600 | $323,900 |
| 2018 | $82 | $0 | $0 | $0 |
Property History
| Date | Event | Price | Change | Sq Ft Price |
|---|---|---|---|---|
| 05/22/2025 05/22/25 | For Sale | $624,900 | -- | $185 / Sq Ft |
Purchase History
| Date | Type | Sale Price | Title Company |
|---|---|---|---|
| Warranty Deed | $435,000 | Dhi Title Of Minnesota Inc |
Mortgage History
| Date | Status | Loan Amount | Loan Type |
|---|---|---|---|
| Open | $309,000 | New Conventional | |
| Closed | $310,000 | New Conventional | |
| Closed | $348,000 | New Conventional |
Similar Homes in Savage, MN
Source: NorthstarMLS
MLS Number: 6719652
APN: 26-485-031-0
- 15434 Hampshire Ln
- 6720 156th St
- 15042 Valley View Dr
- 7004 151st St
- 6513 157th St
- 15485 Jersey Ave S
- 7122 156th St
- 5514 Edgewater Dr
- 7124 157th St
- 14904 Overlook Dr
- 14975 Chestnut Ln
- 15612 Pennsylvania Ave
- 14960 Mustang Path
- 14947 Pinto Ln
- 14943 Pinto Ln
- 6788 147th St W
- 7443 159th St
- 7519 159th St
- 14969 Sumter Ave
- 7636 Arbor Ln
