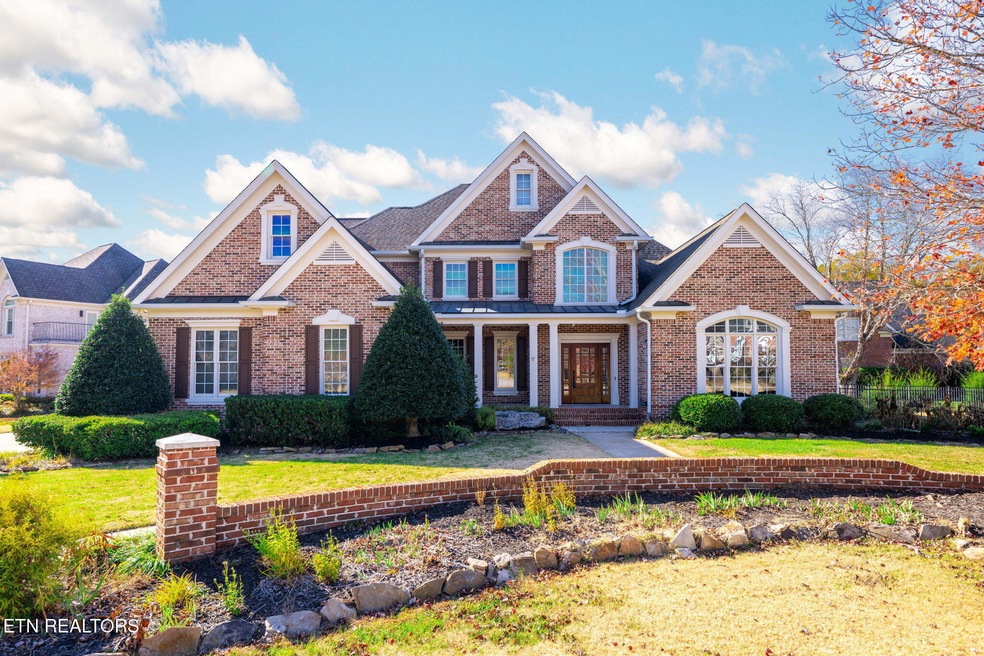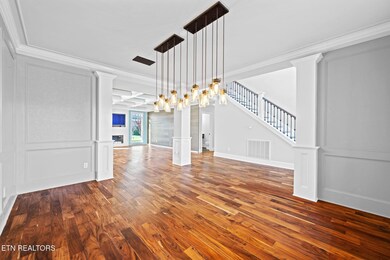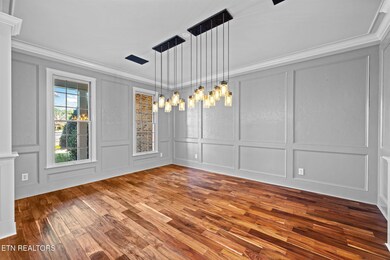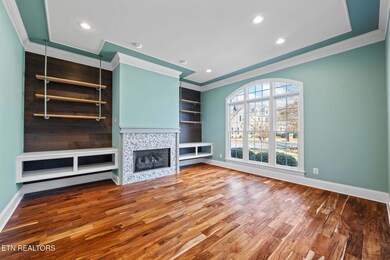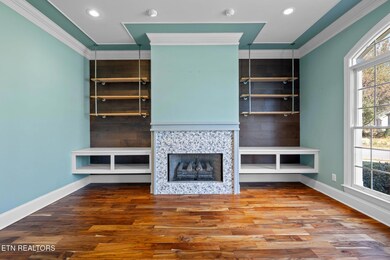6317 Yardley Ct Hixson, TN 37343
Estimated payment $4,579/month
Highlights
- Hot Property
- Landscaped Professionally
- Pond
- Lake View
- Deck
- Traditional Architecture
About This Home
Welcome to luxury living in the desirable Ramsgate neighborhood. This exceptional custom-built home (formerly custom builder, Dexter Whites personal residence) offers elegance, space and serenity. You will be immediately wowed upon entering the homes grand entrance that allows for an open floorplan with an office equipped with its own fireplace, formal dining area, living room and a custom gourmet kitchen with a 6 burner-gas range and griddle. Also, on the main level you will find the primary suite equipped with double coffered ceilings, an antique fireplace, soaker tub, walk in shower and expansive custom closet. Upstairs you will find another suite with 2 additional guest rooms sharing a jack and jill ensuite. That is not all, there is a great room with the homes 4th stone stacked fireplace and mini-bar and down the hall, a media room wired for surround sound. For the colder Tennessee days, you can enjoy your fountain lake view from the comfort of your 4-season room and on the days, you want to enjoy the fresh air, step out to your paver patio with a partially covered awning and gas hookup for your outdoor kitchen or grill. Other customizations of the home include- easily accessible attic storage, UV tinted windows for energy efficiency, an automatic lift for the chandelier for cleaning and an assumable VA Loan option. Contact your luxury agent to schedule your showing today!
Home Details
Home Type
- Single Family
Est. Annual Taxes
- $5,378
Year Built
- Built in 1997
Lot Details
- 0.38 Acre Lot
- Fenced Yard
- Landscaped Professionally
- Corner Lot
- Level Lot
HOA Fees
- $78 Monthly HOA Fees
Parking
- 3 Car Attached Garage
- Parking Available
- Side Facing Garage
- Off-Street Parking
Home Design
- Traditional Architecture
- Brick Exterior Construction
- Slab Foundation
- Frame Construction
Interior Spaces
- 4,550 Sq Ft Home
- Wired For Data
- Ceiling Fan
- 4 Fireplaces
- Ventless Fireplace
- Self Contained Fireplace Unit Or Insert
- Gas Log Fireplace
- Vinyl Clad Windows
- Great Room
- Family Room
- Home Office
- Bonus Room
- Sun or Florida Room
- Storage
- Lake Views
Kitchen
- Gas Range
- Microwave
- Dishwasher
- Kitchen Island
Flooring
- Carpet
- Tile
Bedrooms and Bathrooms
- 4 Bedrooms
- Primary Bedroom on Main
- Walk-in Shower
Laundry
- Laundry Room
- Dryer
- Washer
Outdoor Features
- Pond
- Deck
- Enclosed Patio or Porch
Schools
- Big Ridge Elementary School
- Hixson Middle School
- Hixson High School
Utilities
- Central Heating and Cooling System
- Heating unit installed on the ceiling
- Internet Available
Community Details
- Ramsgate Subdivision
- Mandatory home owners association
Listing and Financial Details
- Assessor Parcel Number 092P H 021
Map
Home Values in the Area
Average Home Value in this Area
Tax History
| Year | Tax Paid | Tax Assessment Tax Assessment Total Assessment is a certain percentage of the fair market value that is determined by local assessors to be the total taxable value of land and additions on the property. | Land | Improvement |
|---|---|---|---|---|
| 2024 | $2,681 | $119,850 | $0 | $0 |
| 2023 | $2,681 | $119,850 | $0 | $0 |
| 2022 | $2,681 | $119,850 | $0 | $0 |
| 2021 | $2,681 | $119,850 | $0 | $0 |
| 2020 | $3,056 | $110,525 | $0 | $0 |
| 2019 | $3,056 | $110,525 | $0 | $0 |
| 2018 | $2,643 | $110,525 | $0 | $0 |
| 2017 | $3,056 | $110,525 | $0 | $0 |
| 2016 | $3,195 | $0 | $0 | $0 |
| 2015 | $5,978 | $115,550 | $0 | $0 |
| 2014 | $5,978 | $0 | $0 | $0 |
Property History
| Date | Event | Price | List to Sale | Price per Sq Ft | Prior Sale |
|---|---|---|---|---|---|
| 11/18/2025 11/18/25 | For Sale | $769,000 | +87.1% | $169 / Sq Ft | |
| 09/14/2015 09/14/15 | Sold | $411,000 | -9.7% | $95 / Sq Ft | View Prior Sale |
| 07/22/2015 07/22/15 | Pending | -- | -- | -- | |
| 07/03/2015 07/03/15 | For Sale | $455,000 | -- | $105 / Sq Ft |
Purchase History
| Date | Type | Sale Price | Title Company |
|---|---|---|---|
| Deed | $411,000 | Cumberland Title & Guaranty | |
| Interfamily Deed Transfer | -- | None Available | |
| Warranty Deed | $410,000 | Legal Title & Escrow Inc | |
| Warranty Deed | $45,000 | -- |
Mortgage History
| Date | Status | Loan Amount | Loan Type |
|---|---|---|---|
| Open | $370,000 | VA | |
| Previous Owner | $389,500 | No Value Available | |
| Previous Owner | $284,000 | Purchase Money Mortgage |
Source: East Tennessee REALTORS® MLS
MLS Number: 1322121
APN: 092P-H-021
- 6419 Camdendown Ln
- 1286 Leaside Ln
- 6444 Cheswick Rd S
- 427 Valleybrook Rd
- 1310 Leaside Ln
- 1684 Chippenham Dr
- 6445 Brookmead Cir
- 6442 Brookmead Cir
- 437 Valleybrook Rd
- 1514 Pheasant Run Place
- 1727 Collie View Ln
- 974 Bluff Ledge Trail
- 931 Old Lower Mill Rd
- 2012 S Gold Point Cir
- 7400 Hixson Pike
- 1917 Chadwick Ct
- Blue Ridge Plan at Nestledown
- Piedmont Plan at Nestledown
- Altamont Plan at Nestledown
- 6453 Serenade Ln
- 6442 Brookmead Cir
- 1615 Gunston Hall Rd
- 6320 Hixson Pike
- 6200 Hixson Pike
- 6285 Feldspar Ln
- 6908 Roberta Ln
- 6497 Fairview Rd
- 6038 Hixson Pike
- 6853 Manassas Gap Ln
- 6619 Fairview Rd
- 7521 Middle Valley Rd
- 5555 Hixson Pike
- 6420 Forest Meade Dr
- 1925 Abington Farms Way
- 7716 Canopy Cir
- 151 Integra Vista Dr
- 5225 Old Hixson Pike
- 5214 Hickory Woods Ln
- 1231 Helena Dr
- 1208 Gadd Rd
