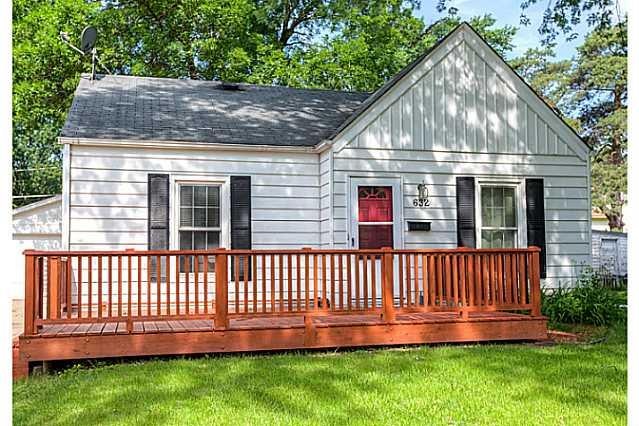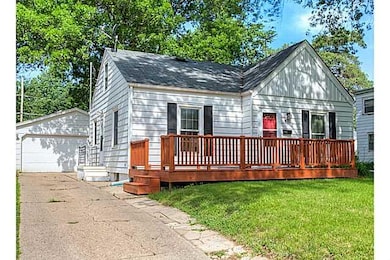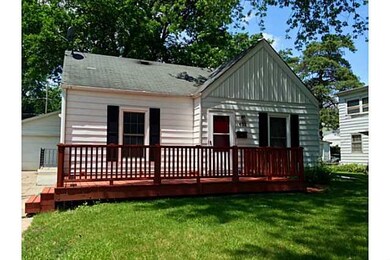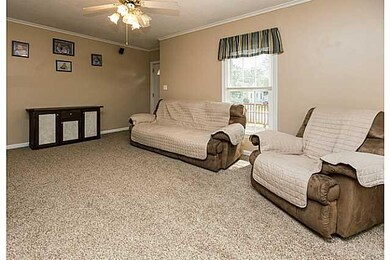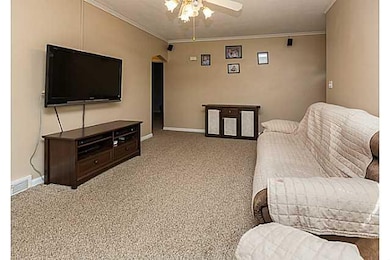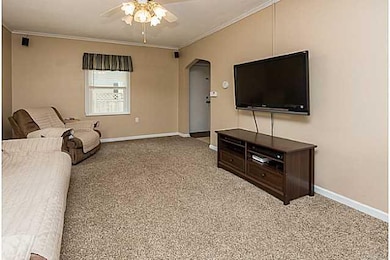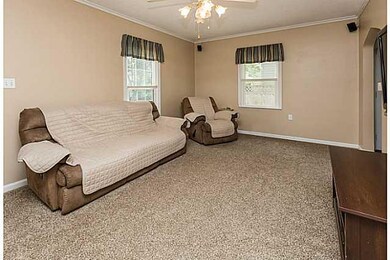
632 10th St West Des Moines, IA 50265
Highlights
- Ranch Style House
- No HOA
- Forced Air Heating and Cooling System
- Valley High School Rated A
- Eat-In Kitchen
About This Home
As of May 2024You are going to love this move in ready West Des Moines ranch. The basement has been recently finished and features a family room or possible 3rd bedroom along with a 1/2 bathroom. There is a large bar/rec room perfect for entertaining friends and family. The main level is immaculate and features a remodeled bathroom, new paint, and flooring. The large back yard is perfect for kids and pets alike. It's the ideal place to relax and enjoy a lemon aide this summer. Great location close to shopping, school, parks, and entertainment.
Home Details
Home Type
- Single Family
Est. Annual Taxes
- $2,266
Year Built
- Built in 1942
Lot Details
- 9,600 Sq Ft Lot
- Lot Dimensions are 60 x 160
Home Design
- 752 Sq Ft Home
- Ranch Style House
- Block Foundation
- Asphalt Shingled Roof
Kitchen
- Eat-In Kitchen
- Stove
- Dishwasher
Bedrooms and Bathrooms
- 2 Main Level Bedrooms
Parking
- 2 Car Attached Garage
- Driveway
Utilities
- Forced Air Heating and Cooling System
Additional Features
- Unfinished Basement
Community Details
- No Home Owners Association
Listing and Financial Details
- Assessor Parcel Number 32001189000000
Ownership History
Purchase Details
Home Financials for this Owner
Home Financials are based on the most recent Mortgage that was taken out on this home.Purchase Details
Home Financials for this Owner
Home Financials are based on the most recent Mortgage that was taken out on this home.Purchase Details
Home Financials for this Owner
Home Financials are based on the most recent Mortgage that was taken out on this home.Purchase Details
Home Financials for this Owner
Home Financials are based on the most recent Mortgage that was taken out on this home.Similar Home in West Des Moines, IA
Home Values in the Area
Average Home Value in this Area
Purchase History
| Date | Type | Sale Price | Title Company |
|---|---|---|---|
| Warranty Deed | $205,000 | None Listed On Document | |
| Warranty Deed | $120,000 | None Available | |
| Warranty Deed | $121,000 | None Available | |
| Warranty Deed | $106,500 | -- |
Mortgage History
| Date | Status | Loan Amount | Loan Type |
|---|---|---|---|
| Open | $10,250 | New Conventional | |
| Open | $189,763 | New Conventional | |
| Previous Owner | $111,560 | VA | |
| Previous Owner | $120,000 | VA | |
| Previous Owner | $119,298 | FHA | |
| Previous Owner | $117,000 | Unknown | |
| Previous Owner | $110,107 | Fannie Mae Freddie Mac |
Property History
| Date | Event | Price | Change | Sq Ft Price |
|---|---|---|---|---|
| 05/31/2024 05/31/24 | Sold | $205,000 | +2.5% | $273 / Sq Ft |
| 04/21/2024 04/21/24 | Pending | -- | -- | -- |
| 04/20/2024 04/20/24 | For Sale | $200,000 | +66.7% | $266 / Sq Ft |
| 09/19/2014 09/19/14 | Sold | $120,000 | -0.8% | $160 / Sq Ft |
| 09/19/2014 09/19/14 | Pending | -- | -- | -- |
| 07/01/2014 07/01/14 | For Sale | $121,000 | -- | $161 / Sq Ft |
Tax History Compared to Growth
Tax History
| Year | Tax Paid | Tax Assessment Tax Assessment Total Assessment is a certain percentage of the fair market value that is determined by local assessors to be the total taxable value of land and additions on the property. | Land | Improvement |
|---|---|---|---|---|
| 2024 | $2,990 | $207,800 | $62,400 | $145,400 |
| 2023 | $3,154 | $207,800 | $62,400 | $145,400 |
| 2022 | $3,114 | $175,600 | $53,800 | $121,800 |
| 2021 | $2,976 | $175,600 | $53,800 | $121,800 |
| 2020 | $2,926 | $160,300 | $48,900 | $111,400 |
| 2019 | $2,690 | $160,300 | $48,900 | $111,400 |
| 2018 | $2,690 | $143,100 | $42,900 | $100,200 |
| 2017 | $2,562 | $143,100 | $42,900 | $100,200 |
| 2016 | $2,502 | $133,000 | $39,400 | $93,600 |
| 2015 | $2,502 | $133,000 | $39,400 | $93,600 |
| 2014 | $2,362 | $125,400 | $36,400 | $89,000 |
Agents Affiliated with this Home
-
Tiffany Renaud

Seller's Agent in 2024
Tiffany Renaud
Spire Real Estate
(515) 577-2461
2 in this area
53 Total Sales
-
Latrice Brauckman
L
Buyer's Agent in 2024
Latrice Brauckman
Realty ONE Group Impact
(515) 509-3062
3 in this area
11 Total Sales
-
Tasha Garlick

Buyer Co-Listing Agent in 2024
Tasha Garlick
RE/MAX
(515) 360-8068
6 in this area
129 Total Sales
-
Seth Walker

Seller's Agent in 2014
Seth Walker
RE/MAX
(515) 577-3728
33 in this area
528 Total Sales
-
Jennifer Paulsen

Buyer's Agent in 2014
Jennifer Paulsen
RE/MAX
(515) 657-7272
10 in this area
86 Total Sales
Map
Source: Des Moines Area Association of REALTORS®
MLS Number: 438833
APN: 320-01189000000
