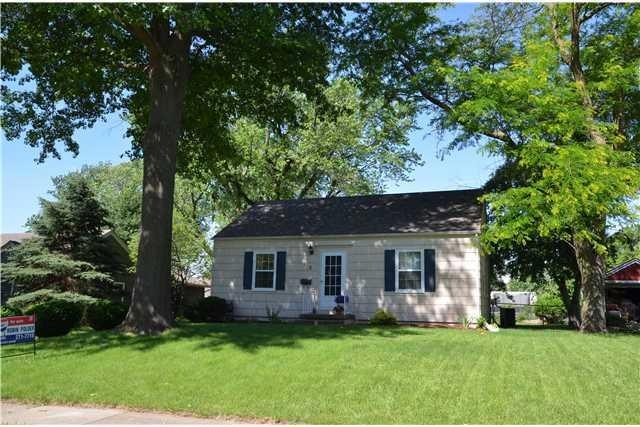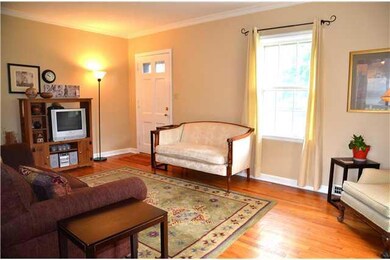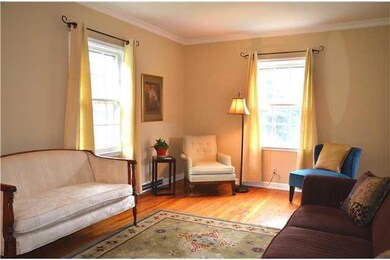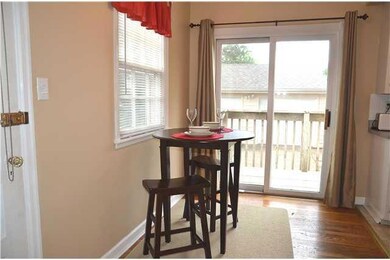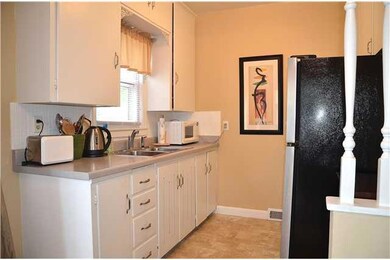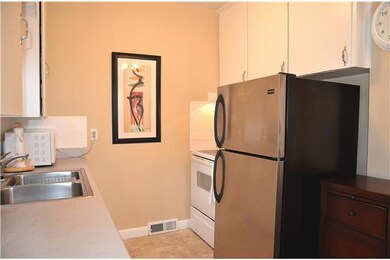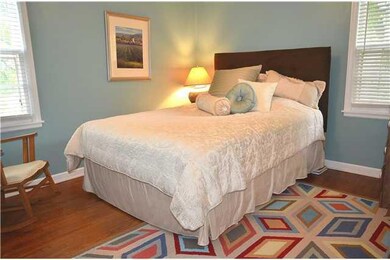
632 11th St West Des Moines, IA 50265
Highlights
- Ranch Style House
- Wood Flooring
- Eat-In Kitchen
- Valley High School Rated A
- No HOA
- Forced Air Heating and Cooling System
About This Home
As of November 2018Doll house! Perfect starter with lovely wood floors, remodeled bath, big deck overlooking a great backyard that is like a park! And, check out that two car garage! This home is nestled on a tree lined street within walking distance to Valley Junction for your shopping, the Farmers Market and easy access to the interstate. Great neighborhood and in the popular West Des Moines school system. You are going to love this one!
Home Details
Home Type
- Single Family
Est. Annual Taxes
- $2,057
Year Built
- Built in 1942
Lot Details
- 9,840 Sq Ft Lot
- Lot Dimensions are 60x164
Home Design
- Ranch Style House
- Block Foundation
- Frame Construction
- Asphalt Shingled Roof
Interior Spaces
- 768 Sq Ft Home
- Drapes & Rods
Kitchen
- Eat-In Kitchen
- Stove
Flooring
- Wood
- Carpet
- Vinyl
Bedrooms and Bathrooms
- 2 Main Level Bedrooms
- 1 Full Bathroom
Parking
- 2 Car Detached Garage
- Driveway
Utilities
- Forced Air Heating and Cooling System
Community Details
- No Home Owners Association
Listing and Financial Details
- Assessor Parcel Number 32001237000000
Ownership History
Purchase Details
Home Financials for this Owner
Home Financials are based on the most recent Mortgage that was taken out on this home.Purchase Details
Home Financials for this Owner
Home Financials are based on the most recent Mortgage that was taken out on this home.Purchase Details
Home Financials for this Owner
Home Financials are based on the most recent Mortgage that was taken out on this home.Purchase Details
Similar Home in West Des Moines, IA
Home Values in the Area
Average Home Value in this Area
Purchase History
| Date | Type | Sale Price | Title Company |
|---|---|---|---|
| Warranty Deed | $149,500 | None Available | |
| Warranty Deed | $116,500 | None Available | |
| Warranty Deed | $110,500 | -- | |
| Interfamily Deed Transfer | -- | -- |
Mortgage History
| Date | Status | Loan Amount | Loan Type |
|---|---|---|---|
| Previous Owner | $20,000 | Credit Line Revolving | |
| Previous Owner | $17,473 | Stand Alone Second | |
| Previous Owner | $93,200 | Closed End Mortgage | |
| Previous Owner | $106,200 | Unknown | |
| Previous Owner | $22,200 | Future Advance Clause Open End Mortgage | |
| Previous Owner | $88,800 | No Value Available |
Property History
| Date | Event | Price | Change | Sq Ft Price |
|---|---|---|---|---|
| 11/08/2018 11/08/18 | Sold | $149,500 | +1.0% | $195 / Sq Ft |
| 11/08/2018 11/08/18 | Pending | -- | -- | -- |
| 09/18/2018 09/18/18 | For Sale | $148,000 | +27.0% | $193 / Sq Ft |
| 07/18/2014 07/18/14 | Sold | $116,500 | -2.9% | $152 / Sq Ft |
| 07/18/2014 07/18/14 | Pending | -- | -- | -- |
| 06/07/2014 06/07/14 | For Sale | $120,000 | -- | $156 / Sq Ft |
Tax History Compared to Growth
Tax History
| Year | Tax Paid | Tax Assessment Tax Assessment Total Assessment is a certain percentage of the fair market value that is determined by local assessors to be the total taxable value of land and additions on the property. | Land | Improvement |
|---|---|---|---|---|
| 2024 | $2,776 | $175,100 | $62,900 | $112,200 |
| 2023 | $2,842 | $175,100 | $62,900 | $112,200 |
| 2022 | $2,808 | $147,200 | $54,300 | $92,900 |
| 2021 | $2,696 | $147,200 | $54,300 | $92,900 |
| 2020 | $2,654 | $134,400 | $49,400 | $85,000 |
| 2019 | $2,454 | $134,400 | $49,400 | $85,000 |
| 2018 | $2,460 | $119,800 | $43,300 | $76,500 |
| 2017 | $2,352 | $119,800 | $43,300 | $76,500 |
| 2016 | $2,302 | $111,300 | $39,700 | $71,600 |
| 2015 | $2,302 | $111,300 | $39,700 | $71,600 |
| 2014 | $2,018 | $105,200 | $36,800 | $68,400 |
Agents Affiliated with this Home
-
Vanessa Tart

Seller's Agent in 2018
Vanessa Tart
RE/MAX
(515) 314-1681
45 in this area
265 Total Sales
-
Megan Mack
M
Seller Co-Listing Agent in 2018
Megan Mack
Realty ONE Group Impact
(712) 269-6283
13 Total Sales
-
Chris Konop
C
Buyer's Agent in 2018
Chris Konop
LPT Realty, LLC
(641) 780-1984
1 in this area
77 Total Sales
-
Robin Polder

Seller's Agent in 2014
Robin Polder
RE/MAX
2 in this area
16 Total Sales
-
Michelle Polder

Seller Co-Listing Agent in 2014
Michelle Polder
RE/MAX
(515) 306-0724
10 in this area
99 Total Sales
-
Valerie Kenworthy

Buyer's Agent in 2014
Valerie Kenworthy
RE/MAX
(515) 988-7469
26 in this area
156 Total Sales
Map
Source: Des Moines Area Association of REALTORS®
MLS Number: 437515
APN: 320-01237000000
