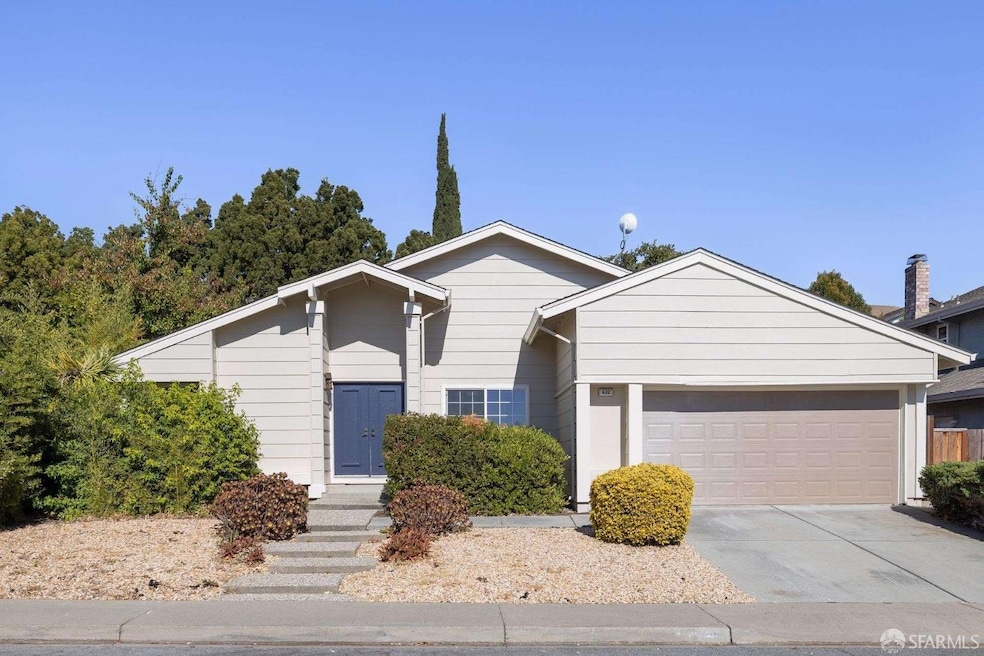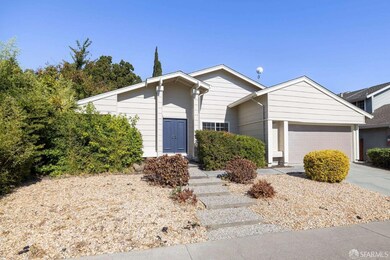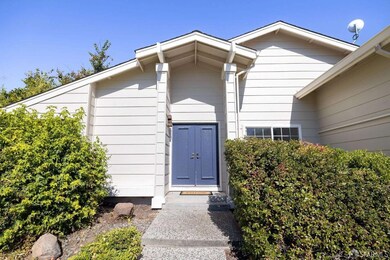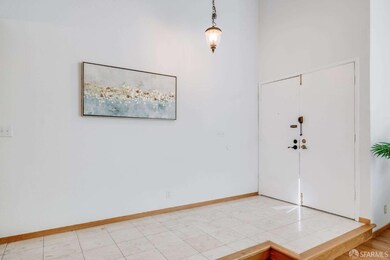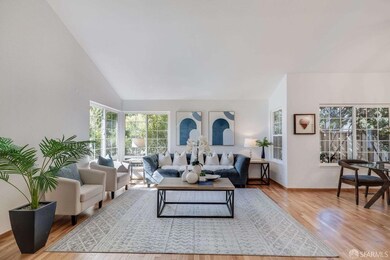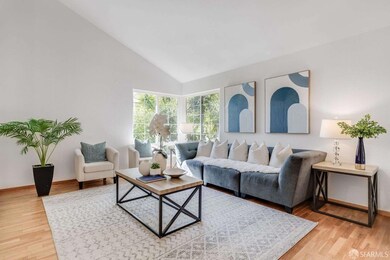
632 Carlsbad St Milpitas, CA 95035
Highlights
- Sitting Area In Primary Bedroom
- Cathedral Ceiling
- Granite Countertops
- John Sinnott Elementary School Rated A
- Wood Flooring
- 3-minute walk to Ben N Rogers Park
About This Home
As of October 2024www.632carlsbad.com This comfortable flowing 1,696 S.F. home with 4 Bedrooms and 2 Baths is what you want to come home to relax in. Entering the home you will notice the high ceiling and capture the view of all the main living area rooms. The open plan circular flow offers a comfortable space for family and friends to gather. Enjoy natural lighting with maintained privacy from the natural screens created by the landscaping. Located in a cul-de-sac it's a relatively peaceful neighborhood. The Kitchen offers granite countertops, brand new stainless steel appliances and plenty of storage with its wall of pantry cabinets. The Bedrooms separated by the main living areas offer retreat when needed. Barbecue or hang out in the rear patio or look at it as a canvas to explore ideas for living expansion. The functional plan of this home makes it feel larger than other homes with similar square footage.
Last Agent to Sell the Property
CIG Realty & Loans License #01457217 Listed on: 09/13/2024
Last Buyer's Agent
Non Member Sales
Non Multiple Participant
Home Details
Home Type
- Single Family
Est. Annual Taxes
- $2,000
Year Built
- Built in 1977 | Remodeled
Lot Details
- 6,098 Sq Ft Lot
- Back Yard Fenced
Parking
- 2 Car Garage
- Side by Side Parking
- Garage Door Opener
- Open Parking
Home Design
- Composition Roof
- Wood Siding
- Lap Siding
- Stucco
Interior Spaces
- 1,696 Sq Ft Home
- 1-Story Property
- Cathedral Ceiling
- Brick Fireplace
- Family Room with Fireplace
- Living Room
- Formal Dining Room
Kitchen
- Free-Standing Gas Oven
- Free-Standing Gas Range
- Range Hood
- Ice Maker
- Dishwasher
- Granite Countertops
- Disposal
Flooring
- Wood
- Tile
Bedrooms and Bathrooms
- Sitting Area In Primary Bedroom
- Walk-In Closet
- 2 Full Bathrooms
- Bathtub with Shower
- Separate Shower
Laundry
- Laundry in Garage
- Dryer
- Washer
Home Security
- Carbon Monoxide Detectors
- Fire and Smoke Detector
Utilities
- Central Heating and Cooling System
- Natural Gas Connected
- Satellite Dish
Additional Features
- Energy-Efficient Appliances
- Patio
Listing and Financial Details
- Assessor Parcel Number 088-20-125
Ownership History
Purchase Details
Home Financials for this Owner
Home Financials are based on the most recent Mortgage that was taken out on this home.Purchase Details
Purchase Details
Purchase Details
Similar Homes in Milpitas, CA
Home Values in the Area
Average Home Value in this Area
Purchase History
| Date | Type | Sale Price | Title Company |
|---|---|---|---|
| Grant Deed | $2,000,500 | Fidelity National Title Compan | |
| Interfamily Deed Transfer | -- | None Available | |
| Grant Deed | -- | None Available | |
| Interfamily Deed Transfer | -- | -- |
Mortgage History
| Date | Status | Loan Amount | Loan Type |
|---|---|---|---|
| Open | $1,600,005 | New Conventional |
Property History
| Date | Event | Price | Change | Sq Ft Price |
|---|---|---|---|---|
| 10/11/2024 10/11/24 | Sold | $2,000,007 | +25.8% | $1,179 / Sq Ft |
| 09/21/2024 09/21/24 | Pending | -- | -- | -- |
| 09/13/2024 09/13/24 | For Sale | $1,590,000 | -- | $938 / Sq Ft |
Tax History Compared to Growth
Tax History
| Year | Tax Paid | Tax Assessment Tax Assessment Total Assessment is a certain percentage of the fair market value that is determined by local assessors to be the total taxable value of land and additions on the property. | Land | Improvement |
|---|---|---|---|---|
| 2024 | $2,000 | $142,870 | $35,305 | $107,565 |
| 2023 | $1,989 | $140,069 | $34,613 | $105,456 |
| 2022 | $1,893 | $137,324 | $33,935 | $103,389 |
| 2021 | $1,866 | $134,632 | $33,270 | $101,362 |
| 2020 | $1,835 | $133,252 | $32,929 | $100,323 |
| 2019 | $1,818 | $130,640 | $32,284 | $98,356 |
| 2018 | $1,736 | $128,079 | $31,651 | $96,428 |
| 2017 | $1,714 | $125,569 | $31,031 | $94,538 |
| 2016 | $1,643 | $123,108 | $30,423 | $92,685 |
| 2015 | $1,626 | $121,260 | $29,967 | $91,293 |
| 2014 | $1,569 | $118,885 | $29,380 | $89,505 |
Agents Affiliated with this Home
-
Benson Choy
B
Seller's Agent in 2024
Benson Choy
CIG Realty & Loans
(415) 378-3180
1 in this area
4 Total Sales
-
N
Buyer's Agent in 2024
Non Member Sales
Non Multiple Participant
Map
Source: San Francisco Association of REALTORS® MLS
MLS Number: 424065216
APN: 088-20-125
- 2160 Mesa Verde Dr
- 2177 Sepulveda Ave
- 1686 Shenandoah Ave
- 470 Holly Way
- 1648 Mount Rainier Ave
- 2589 Greenrock Rd
- 1618 Grand Teton Dr
- 1559 Mount Diablo Ave
- 100 Beacon Dr
- 1549 Portola Dr
- 1397 Yosemite Dr
- 1449 Mercury Ct
- 340 Carnegie Dr
- 1448 Saturn Ct
- 3388 Landess Ave Unit A
- 1549 Jupiter Way
- 1927 Landess Ave
- 209 Carnegie Dr
- 455 S Park Victoria Dr
- 496 Dempsey Rd Unit 196
