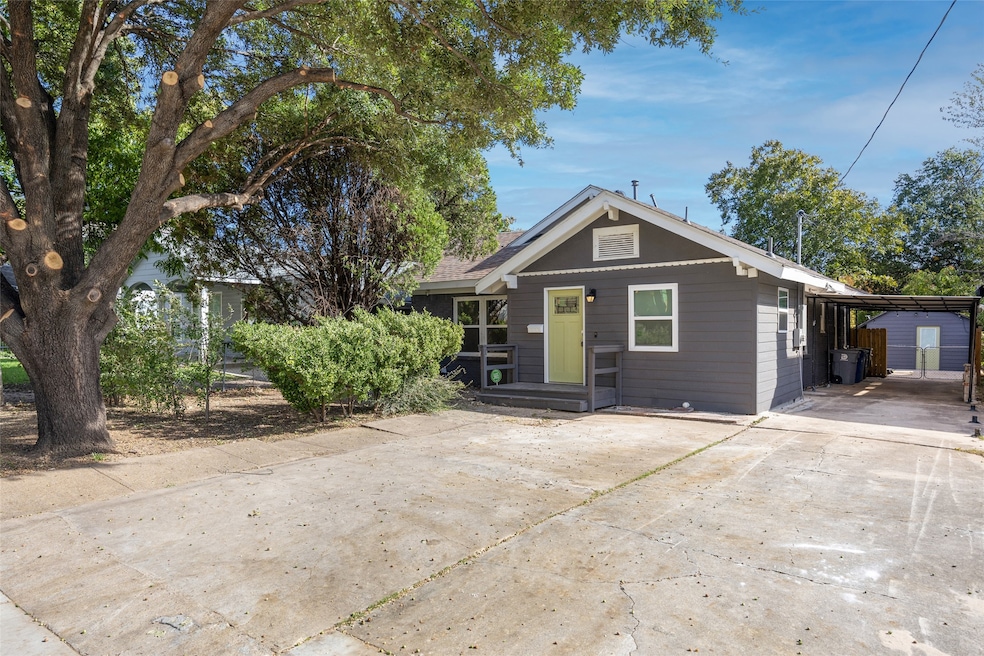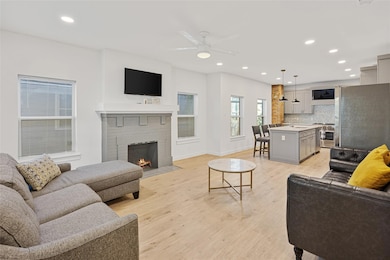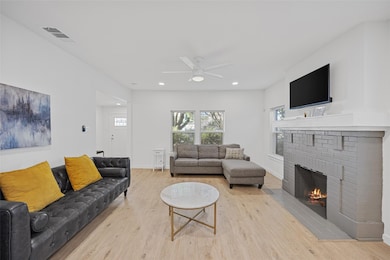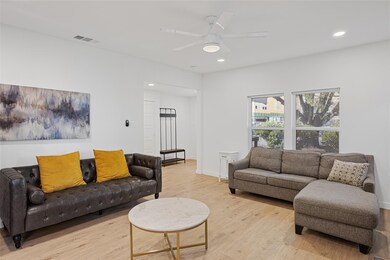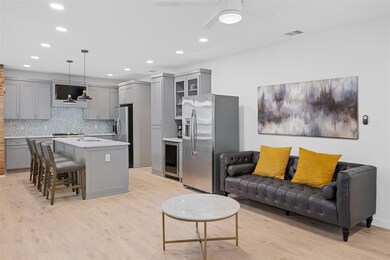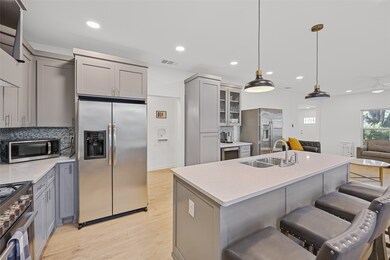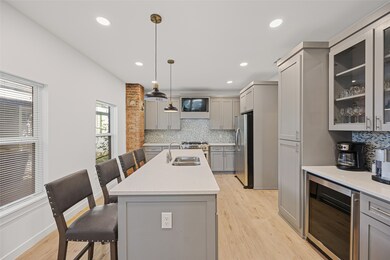632 N Tyler St Dallas, TX 75208
Kessler NeighborhoodHighlights
- Open Floorplan
- Craftsman Architecture
- Private Yard
- Rosemont Upper Campus Rated A-
- Deck
- Eat-In Kitchen
About This Home
This beautifully renovated three-bedroom, two-bath home offers style, comfort, and convenience—fully furnished and thoughtfully appointed for instant enjoyment. Step inside to luxury vinyl plank flooring and a bright, open layout. The stunning kitchen features quartz countertops, a large island, stainless-steel appliances, and a gas range oven—perfect for cooking and gathering. Renovations include a second bath addition, updated plumbing, electrical, HVAC, and a refreshed exterior, giving you peace of mind and modern function throughout. Outside, relax and entertain in your private backyard oasis—complete with an outdoor grill, fire pit, and hot tub. Whether hosting friends or enjoying a quiet evening under the stars, this outdoor retreat elevates everyday living. Located just moments from downtown and within walking distance to the vibrant Bishop Arts District, you’re steps away from some of the best shopping, dining, and entertainment Dallas has to offer.
Listing Agent
Real Brokerage Phone: 855-450-0442 License #0609056 Listed on: 11/07/2025

Home Details
Home Type
- Single Family
Est. Annual Taxes
- $11,950
Year Built
- Built in 1923
Lot Details
- 6,882 Sq Ft Lot
- Wood Fence
- Chain Link Fence
- Landscaped
- Private Yard
Home Design
- Craftsman Architecture
- Brick Exterior Construction
Interior Spaces
- 1,498 Sq Ft Home
- 1-Story Property
- Open Floorplan
- Ceiling Fan
- Decorative Lighting
- Ventless Fireplace
- Fireplace Features Masonry
- Gas Fireplace
- Luxury Vinyl Plank Tile Flooring
Kitchen
- Eat-In Kitchen
- Gas Range
- Microwave
- Dishwasher
- Kitchen Island
- Disposal
Bedrooms and Bathrooms
- 3 Bedrooms
- 2 Full Bathrooms
Laundry
- Dryer
- Washer
Home Security
- Security System Leased
- Carbon Monoxide Detectors
Parking
- 4 Carport Spaces
- Driveway
Outdoor Features
- Deck
- Fire Pit
Schools
- Rosemont Elementary School
- Sunset High School
Utilities
- Central Heating and Cooling System
- Heating System Uses Natural Gas
- High Speed Internet
Listing and Financial Details
- Residential Lease
- Property Available on 11/7/25
- Tenant pays for all utilities
- 12 Month Lease Term
- Legal Lot and Block 15 / A/3196
- Assessor Parcel Number 00000257278000000
Community Details
Overview
- Fouraker Homestead Subdivision
Pet Policy
- Pet Deposit $200
- 2 Pets Allowed
- Breed Restrictions
Map
Source: North Texas Real Estate Information Systems (NTREIS)
MLS Number: 21106330
APN: 00000257278000000
- 644 N Tyler St
- 631 N Tyler St Unit 202
- 629 N Tyler St
- 625 N Tyler St Unit 402
- 848 W Canty St
- 850 W Canty St
- 624 N Vernon Ave
- 814 Turner Ave
- 724 W 7th St
- 836 W 8th St
- 716 W 7th St
- 1130 Kings Hwy
- 630 W Canty St Unit B6
- 709 Melba St
- 1230 Kings Hwy
- 219 N Willomet Ave
- 632 & 634 Melba St
- 632 Melba St
- 524 W 7th St
- 930 N Clinton Ave
- 631 N Tyler St Unit 303
- 1009 Kings Hwy
- 816 W 7th St
- 734 W 7th St
- 814 Turner Ave
- 401 N Polk St
- 641 Winston St
- 1218 Ranier St
- 1230 Kings Hwy Unit 4
- 621 Melba St
- 623 Melba St
- 706 Cedar Hill Ave
- 619 N Clinton Ave Unit ID1019563P
- 313 N Llewellyn Ave
- 930 N Clinton Ave
- 727 W 10th St Unit 101
- 727 W 10th St Unit 103
- 600 Melba St
- 1007 N Winnetka Ave
- 911 Cedar Hill Ave
