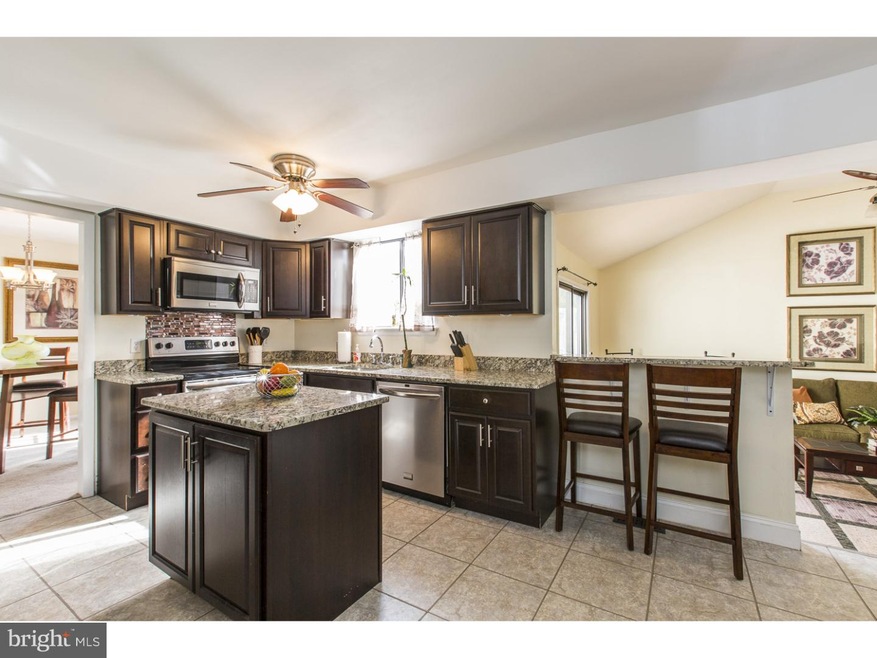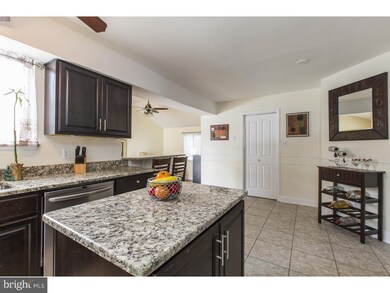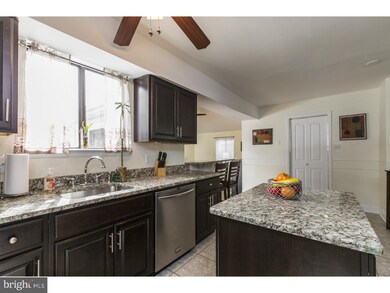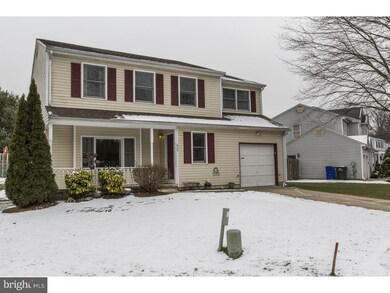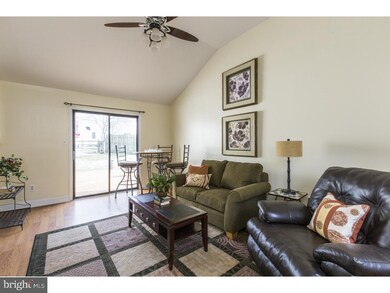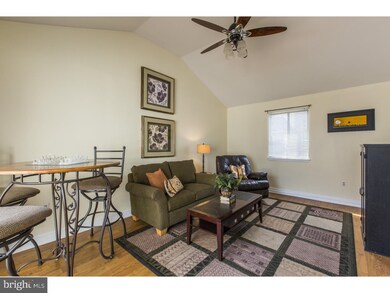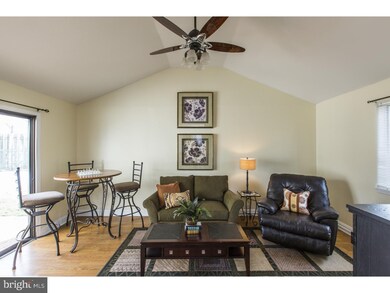
632 Plum Run Ct Bear, DE 19701
Bear NeighborhoodHighlights
- Colonial Architecture
- Wood Flooring
- 1 Car Attached Garage
- Deck
- Porch
- Eat-In Kitchen
About This Home
As of May 2016Live out your very own "American Dream" in this exceptional colonial located on a cul-de-sac. Imagine sitting on your rocking chair on the front porch sipping iced tea waiving to the neighbors as they stroll by. This home features four generously sized bedrooms and 2 and a half bathrooms. You will be dazzled by the kitchen which features a gourmet island cherry cabinets, granite counters and stainless steel appliances. Enjoy relaxing mornings in the sitting room off the kitchen and fun filled evenings in the finished basement that has an abundance of uses. The fenced in back yard and paver patio complete this home for summertime fun. Put this home on your list as it surely won't last in this Spring sellers market.
Last Buyer's Agent
Danita Ruff
BHHS Fox & Roach - Hockessin License #TREND:60050779
Home Details
Home Type
- Single Family
Est. Annual Taxes
- $2,531
Year Built
- Built in 1987
Lot Details
- 6,970 Sq Ft Lot
- Lot Dimensions are 77x105
- Property is zoned NCPUD
HOA Fees
- $6 Monthly HOA Fees
Parking
- 1 Car Attached Garage
- 2 Open Parking Spaces
- On-Street Parking
Home Design
- Colonial Architecture
- Pitched Roof
- Shingle Roof
- Aluminum Siding
- Vinyl Siding
Interior Spaces
- 1,875 Sq Ft Home
- Property has 2 Levels
- Family Room
- Living Room
- Dining Room
- Basement Fills Entire Space Under The House
- Laundry on main level
Kitchen
- Eat-In Kitchen
- Self-Cleaning Oven
- Built-In Microwave
- Dishwasher
- Kitchen Island
Flooring
- Wood
- Tile or Brick
- Vinyl
Bedrooms and Bathrooms
- 4 Bedrooms
- En-Suite Primary Bedroom
Outdoor Features
- Deck
- Porch
Utilities
- Central Air
- Back Up Electric Heat Pump System
- Electric Water Heater
Community Details
- Association fees include common area maintenance, snow removal
- Victoria Woods Subdivision
Listing and Financial Details
- Tax Lot 027
- Assessor Parcel Number 10-028.30-027
Ownership History
Purchase Details
Purchase Details
Home Financials for this Owner
Home Financials are based on the most recent Mortgage that was taken out on this home.Purchase Details
Home Financials for this Owner
Home Financials are based on the most recent Mortgage that was taken out on this home.Similar Homes in the area
Home Values in the Area
Average Home Value in this Area
Purchase History
| Date | Type | Sale Price | Title Company |
|---|---|---|---|
| Deed | -- | -- | |
| Deed | $254,900 | Attorney | |
| Deed | $214,900 | -- |
Mortgage History
| Date | Status | Loan Amount | Loan Type |
|---|---|---|---|
| Previous Owner | $263,311 | VA | |
| Previous Owner | $267,806 | FHA | |
| Previous Owner | $263,849 | FHA | |
| Previous Owner | $208,000 | Fannie Mae Freddie Mac | |
| Previous Owner | $52,000 | Stand Alone Second | |
| Previous Owner | $204,155 | Purchase Money Mortgage |
Property History
| Date | Event | Price | Change | Sq Ft Price |
|---|---|---|---|---|
| 07/17/2025 07/17/25 | Pending | -- | -- | -- |
| 07/11/2025 07/11/25 | For Sale | $400,000 | +56.9% | $193 / Sq Ft |
| 05/05/2016 05/05/16 | Sold | $254,900 | 0.0% | $136 / Sq Ft |
| 02/29/2016 02/29/16 | Pending | -- | -- | -- |
| 02/19/2016 02/19/16 | For Sale | $254,900 | -- | $136 / Sq Ft |
Tax History Compared to Growth
Tax History
| Year | Tax Paid | Tax Assessment Tax Assessment Total Assessment is a certain percentage of the fair market value that is determined by local assessors to be the total taxable value of land and additions on the property. | Land | Improvement |
|---|---|---|---|---|
| 2024 | $3,621 | $82,400 | $13,100 | $69,300 |
| 2023 | $3,526 | $82,400 | $13,100 | $69,300 |
| 2022 | $3,502 | $82,400 | $13,100 | $69,300 |
| 2021 | $3,427 | $82,400 | $13,100 | $69,300 |
| 2020 | $3,333 | $82,400 | $13,100 | $69,300 |
| 2019 | $3,429 | $82,400 | $13,100 | $69,300 |
| 2018 | $2,889 | $82,400 | $13,100 | $69,300 |
| 2017 | $2,790 | $82,400 | $13,100 | $69,300 |
| 2016 | $2,769 | $82,400 | $13,100 | $69,300 |
| 2015 | $2,531 | $82,400 | $13,100 | $69,300 |
| 2014 | $2,533 | $82,400 | $13,100 | $69,300 |
Agents Affiliated with this Home
-
Oliver Millwood

Seller's Agent in 2025
Oliver Millwood
Empower Real Estate, LLC
(302) 533-8020
12 in this area
148 Total Sales
-
Raymond Petkevis

Seller's Agent in 2016
Raymond Petkevis
Keller Williams Delaware
(302) 685-4042
11 in this area
147 Total Sales
-
D
Buyer's Agent in 2016
Danita Ruff
BHHS Fox & Roach
Map
Source: Bright MLS
MLS Number: 1003946187
APN: 10-028.30-027
- 6 E Kapok Dr
- 225 Bynum Place
- 5 Parrot Ct
- 6 Trevett Blvd
- 754 Red Clay Dr
- 301 Pond View Ln
- 303 Baker Dr
- 1806 Lowland Way
- 511 Abrams Ct
- 515 Abrams Ct
- 43 Thomas Jefferson Blvd
- 42 Thomas Jefferson Blvd
- 29 E Main St
- 1205 Flanders Way
- 229 Smalleys Dam Rd
- 434 Jacobsen Dr
- 12 Rogers Cir
- 5 Topaz Dr
- 102 Woodshade Dr
- 14 Patterson Ln
