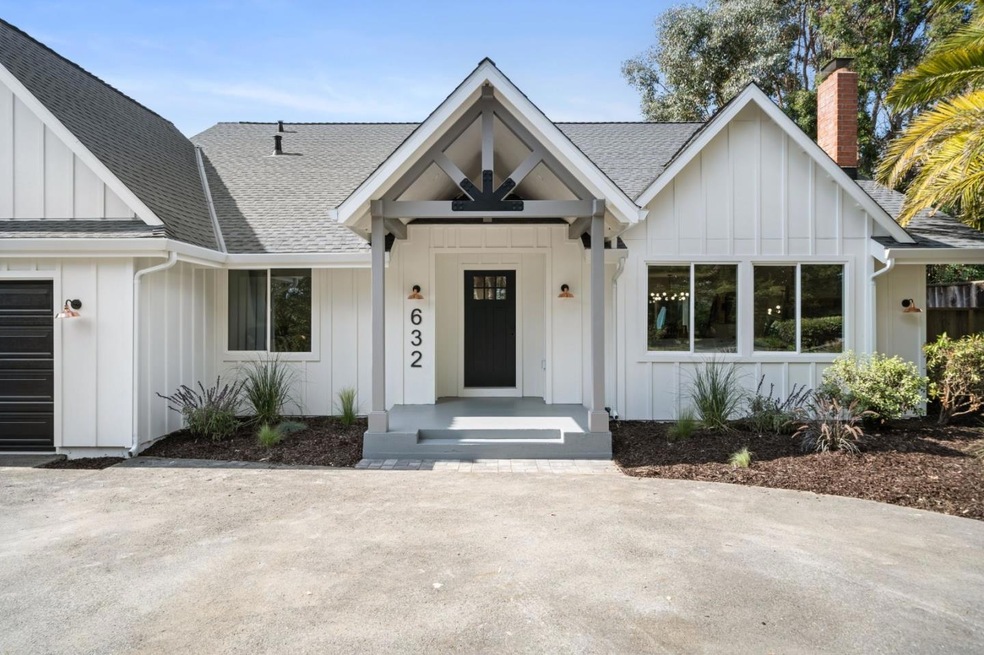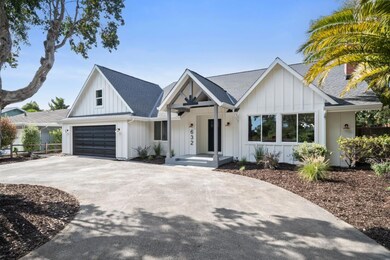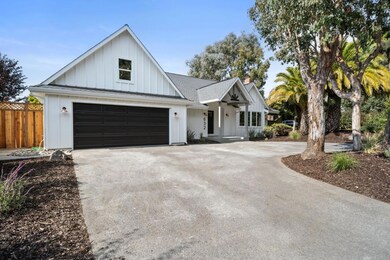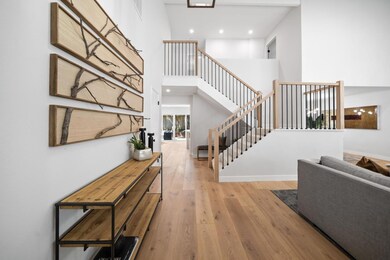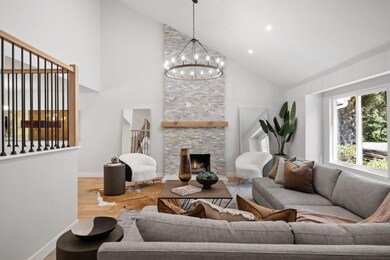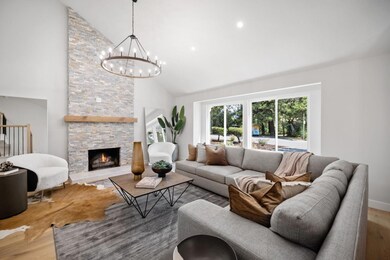
632 Ruisseau Francais Ave Half Moon Bay, CA 94019
Highlights
- Home Theater
- Family Room with Fireplace
- Park or Greenbelt View
- Cape Cod Architecture
- Wood Flooring
- Bonus Room
About This Home
As of September 2023Stunning modern farmhouse located in desirable Frenchman's Creek Neighborhood! Completely remodeled and square footage added with plans and permits, this home has it all! The entryway features 9.5" wide gorgeous French Oak Plank flooring, vaulted 17 ft ceilings, a soaring stone fireplace and a custom staircase. A beautiful white quartz kitchen with a large island, stainless steel appliances, custom wood range hood and a modern slab backsplash. A double slider allows access to the large wrap around back yard for all your entertainment and relaxation. Gorgeous tiled bathrooms and a master bathroom with a soaking tub and a shower with a rain, body jets and personal wand sprayer. A movie theater/office above the garage is the perfect flex room for your everyday living work from home, it can be a separate ADU or additional bed/ Bath. A finished garage with a front and rear garage door. Laundry Room right off the main living area. Do not miss this rare one of a kind home.
Last Agent to Sell the Property
Golden Gate Sotheby's International Realty License #70010067 Listed on: 08/19/2023

Home Details
Home Type
- Single Family
Est. Annual Taxes
- $24,726
Year Built
- Built in 1973
Lot Details
- 7,200 Sq Ft Lot
- Zoning described as R10008
Parking
- 2 Car Garage
- Off-Street Parking
Home Design
- Cape Cod Architecture
- Craftsman Architecture
- Farmhouse Style Home
- Modern Architecture
- Shingle Roof
- Concrete Perimeter Foundation
Interior Spaces
- 2,635 Sq Ft Home
- Family Room with Fireplace
- 2 Fireplaces
- Living Room with Fireplace
- Family or Dining Combination
- Home Theater
- Den
- Bonus Room
- Park or Greenbelt Views
Kitchen
- Open to Family Room
- Eat-In Kitchen
Flooring
- Wood
- Carpet
- Tile
Bedrooms and Bathrooms
- 4 Bedrooms
- 3 Full Bathrooms
Laundry
- Laundry in unit
- Washer and Dryer
Utilities
- Forced Air Heating System
Listing and Financial Details
- Assessor Parcel Number 048-394-070
Ownership History
Purchase Details
Home Financials for this Owner
Home Financials are based on the most recent Mortgage that was taken out on this home.Purchase Details
Home Financials for this Owner
Home Financials are based on the most recent Mortgage that was taken out on this home.Similar Homes in Half Moon Bay, CA
Home Values in the Area
Average Home Value in this Area
Purchase History
| Date | Type | Sale Price | Title Company |
|---|---|---|---|
| Grant Deed | $2,145,000 | Lawyers Title Company | |
| Grant Deed | $1,445,000 | Lawyers Title Company | |
| Interfamily Deed Transfer | -- | None Available |
Mortgage History
| Date | Status | Loan Amount | Loan Type |
|---|---|---|---|
| Open | $1,716,000 | New Conventional | |
| Previous Owner | $2,536,380 | Reverse Mortgage Home Equity Conversion Mortgage | |
| Previous Owner | $2,536,380 | Reverse Mortgage Home Equity Conversion Mortgage | |
| Previous Owner | $1,350,000 | New Conventional | |
| Previous Owner | $200,000 | Credit Line Revolving | |
| Previous Owner | $100,000 | Credit Line Revolving |
Property History
| Date | Event | Price | Change | Sq Ft Price |
|---|---|---|---|---|
| 09/12/2023 09/12/23 | Sold | $2,145,000 | -2.4% | $814 / Sq Ft |
| 08/28/2023 08/28/23 | Pending | -- | -- | -- |
| 08/19/2023 08/19/23 | For Sale | $2,198,000 | +52.1% | $834 / Sq Ft |
| 04/05/2023 04/05/23 | Sold | $1,445,000 | -8.3% | $595 / Sq Ft |
| 03/16/2023 03/16/23 | Pending | -- | -- | -- |
| 03/08/2023 03/08/23 | Price Changed | $1,575,000 | -4.5% | $648 / Sq Ft |
| 02/14/2023 02/14/23 | For Sale | $1,650,000 | -- | $679 / Sq Ft |
Tax History Compared to Growth
Tax History
| Year | Tax Paid | Tax Assessment Tax Assessment Total Assessment is a certain percentage of the fair market value that is determined by local assessors to be the total taxable value of land and additions on the property. | Land | Improvement |
|---|---|---|---|---|
| 2025 | $24,726 | $2,231,658 | $624,240 | $1,607,418 |
| 2023 | $24,726 | $145,346 | $20,000 | $125,346 |
| 2022 | $2,224 | $142,497 | $19,608 | $122,889 |
| 2021 | $2,114 | $139,704 | $19,224 | $120,480 |
| 2020 | $2,113 | $138,272 | $19,027 | $119,245 |
| 2019 | $2,063 | $135,561 | $18,654 | $116,907 |
| 2018 | $1,903 | $132,904 | $18,289 | $114,615 |
| 2017 | $1,829 | $130,299 | $17,931 | $112,368 |
| 2016 | $1,799 | $127,745 | $17,580 | $110,165 |
| 2015 | $1,765 | $125,827 | $17,316 | $108,511 |
| 2014 | $1,729 | $123,363 | $16,977 | $106,386 |
Agents Affiliated with this Home
-
The Kockos Group .

Seller's Agent in 2023
The Kockos Group .
Golden Gate Sotheby's International Realty
(650) 430-5524
2 in this area
35 Total Sales
-
The Gray Lavey Team

Seller's Agent in 2023
The Gray Lavey Team
Coldwell Banker Realty
(650) 483-4449
15 in this area
88 Total Sales
-
Sue Kockos

Buyer's Agent in 2023
Sue Kockos
Golden Gate Sotheby's International Realty
(650) 430-5524
1 in this area
21 Total Sales
-
Jeffrey Kockos

Buyer's Agent in 2023
Jeffrey Kockos
Golden Gate Sotheby's International Realty
(650) 430-8587
1 in this area
8 Total Sales
Map
Source: MLSListings
MLS Number: ML81939197
APN: 048-394-070
- 1 Le Havre Place
- 2008 Touraine Ln
- 2013 Avignon Place
- 1490 Cabrillo Hwy N
- 840 Frenchmans Creek Rd
- 2786 Pullman Ave
- 406 Kehoe Ave
- 404 Roosevelt Blvd
- 0 Upper Terrace Ave
- 624 Terrace Ave
- 608 Silver Ave
- 71 Alameda Ave
- 456 Grand Blvd
- 0 Chesterfield Ave Unit 250029544
- 65 Alcatraz Ave
- 411 Belleville Blvd
- 417 Belleville Blvd
- 0 3rd Ave Unit ML82006496
- 350 6th Ave
- 444 Cypress Ave
