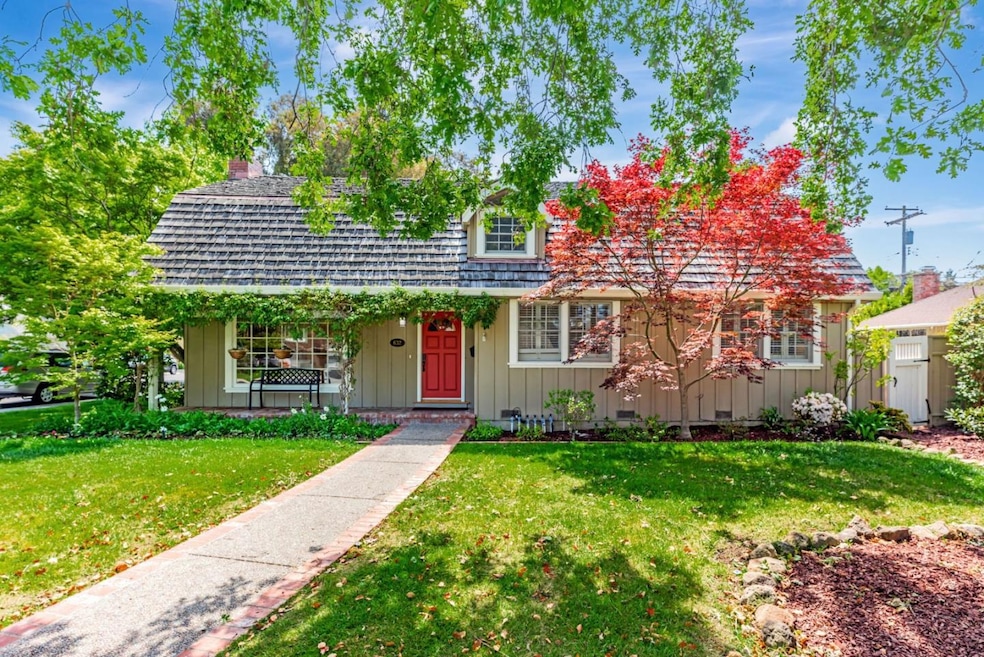
632 Saint Claire Dr Palo Alto, CA 94306
South of Midtown NeighborhoodHighlights
- Converted Barn or Barndominium
- Wood Flooring
- Tile Countertops
- El Carmelo Elementary School Rated A+
- 2 Car Detached Garage
- Forced Air Heating and Cooling System
About This Home
As of June 2025Welcome to Saint Claire Gardens! This unique property extends a warm greeting to everyone who steps into this delightful Midtown neighborhood. Nestled on a spacious 7,000 square foot lot at the intersection of Saint Claire and Saint Michael, the homes exterior is sure to impress. Built in 1953 with 2,078 Sq. Ft. of Living Space, the Home features five bedrooms and two and a half bathrooms spread across two levels, along with a generous living and dining area perfect for entertaining. The kitchen includes an ample eating space, and there's a large detached two-car garage with lofty ceilings, accompanied by a nicely sized yard with a large brick patio. The hardwood floors were recently refinished along with some interior painting, some new light fixtures, and an exterior yard refresh that helps to elevate this home for a new owner and the Central AC will provide cooling when the weather proves a bit warm. The proximity to Schools, shopping, transportation, Mitchell Park, The Library, and Midtown are all within a short distance, which helps to make this home a wonderful opportunity.
Last Agent to Sell the Property
Century 21 Baldini Realty License #01149863 Listed on: 05/01/2025

Home Details
Home Type
- Single Family
Est. Annual Taxes
- $4,726
Year Built
- Built in 1953
Lot Details
- 7,000 Sq Ft Lot
- Back Yard Fenced
- Level Lot
- Zoning described as R1
Parking
- 2 Car Detached Garage
Home Design
- Converted Barn or Barndominium
- Wood Frame Construction
- Wood Shingle Roof
- Concrete Perimeter Foundation
Interior Spaces
- 2,078 Sq Ft Home
- 2-Story Property
- Wood Burning Fireplace
- Living Room with Fireplace
- Combination Dining and Living Room
- Laundry in Garage
Kitchen
- Electric Oven
- Range Hood
- Dishwasher
- Tile Countertops
- Disposal
Flooring
- Wood
- Tile
Bedrooms and Bathrooms
- 5 Bedrooms
Utilities
- Forced Air Heating and Cooling System
Listing and Financial Details
- Assessor Parcel Number 132-04-077
Ownership History
Purchase Details
Home Financials for this Owner
Home Financials are based on the most recent Mortgage that was taken out on this home.Purchase Details
Home Financials for this Owner
Home Financials are based on the most recent Mortgage that was taken out on this home.Similar Homes in Palo Alto, CA
Home Values in the Area
Average Home Value in this Area
Purchase History
| Date | Type | Sale Price | Title Company |
|---|---|---|---|
| Grant Deed | $3,900,000 | Lawyers Title | |
| Interfamily Deed Transfer | -- | Commonwealth Land Title | |
| Interfamily Deed Transfer | -- | Commonwealth Land Title |
Mortgage History
| Date | Status | Loan Amount | Loan Type |
|---|---|---|---|
| Open | $1,500,000 | New Conventional | |
| Previous Owner | $1,148,400 | Reverse Mortgage Home Equity Conversion Mortgage | |
| Previous Owner | $417,000 | Adjustable Rate Mortgage/ARM | |
| Previous Owner | $417,000 | New Conventional | |
| Previous Owner | $350,000 | Credit Line Revolving | |
| Previous Owner | $150,000 | Credit Line Revolving |
Property History
| Date | Event | Price | Change | Sq Ft Price |
|---|---|---|---|---|
| 06/18/2025 06/18/25 | Sold | $3,900,000 | +0.1% | $1,877 / Sq Ft |
| 05/28/2025 05/28/25 | Pending | -- | -- | -- |
| 05/01/2025 05/01/25 | For Sale | $3,895,000 | -- | $1,874 / Sq Ft |
Tax History Compared to Growth
Tax History
| Year | Tax Paid | Tax Assessment Tax Assessment Total Assessment is a certain percentage of the fair market value that is determined by local assessors to be the total taxable value of land and additions on the property. | Land | Improvement |
|---|---|---|---|---|
| 2024 | $4,726 | $322,720 | $100,764 | $221,956 |
| 2023 | $4,651 | $316,393 | $98,789 | $217,604 |
| 2022 | $4,588 | $310,190 | $96,852 | $213,338 |
| 2021 | $4,495 | $304,108 | $94,953 | $209,155 |
| 2020 | $4,417 | $300,991 | $93,980 | $207,011 |
| 2019 | $4,362 | $295,090 | $92,138 | $202,952 |
| 2018 | $4,259 | $289,305 | $90,332 | $198,973 |
| 2017 | $4,182 | $283,633 | $88,561 | $195,072 |
| 2016 | $4,065 | $278,073 | $86,825 | $191,248 |
| 2015 | $4,018 | $273,897 | $85,521 | $188,376 |
| 2014 | $3,847 | $268,532 | $83,846 | $184,686 |
Agents Affiliated with this Home
-
J
Seller's Agent in 2025
John Kenny
Century 21 Baldini Realty
-
B
Buyer's Agent in 2025
Blair Xu
Legend Realty & Finance Group
-
J
Buyer Co-Listing Agent in 2025
Jim Mu
Legend Realty & Finance Group
Map
Source: MLSListings
MLS Number: ML82005101
APN: 132-04-077
- 3325 Saint Michael Dr
- 654 Loma Verde Ave
- 773 Loma Verde Ave Unit A
- 3160 Waverley St
- 3073 Middlefield Rd Unit 203
- 883 Rorke Way
- 732 Ellsworth Place
- 3129 Stelling Dr
- 774 Christine Dr
- 3222 Ramona St
- 3520 Greer Rd
- 3503 Alma Village Cir
- 3271 Alma St
- 3428 Greer Rd
- 26 Roosevelt Cir
- 265 Wilton Ave
- 250 Fernando Ave
- 3845 Corina Way
- 578 Oregon Ave
- 731 E Charleston Rd
