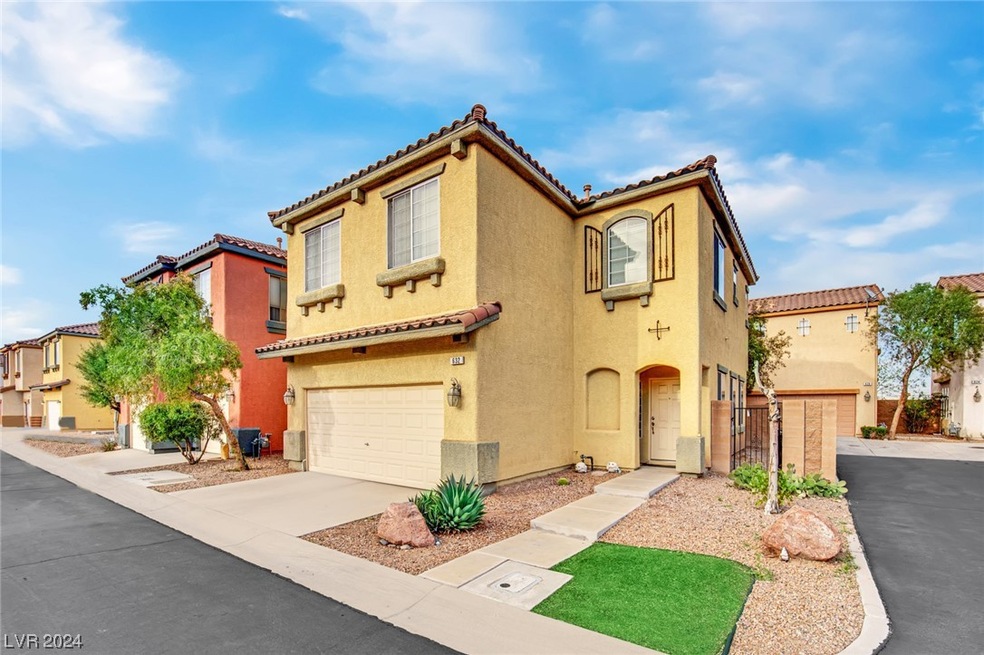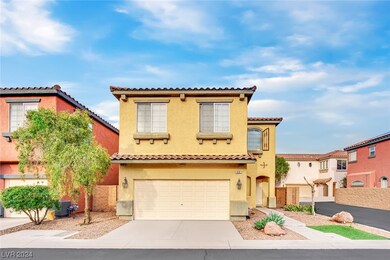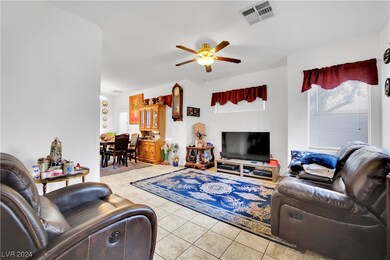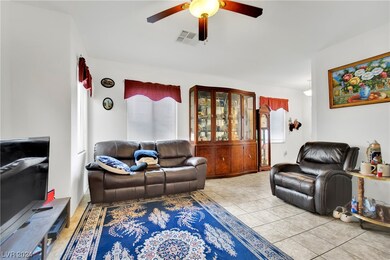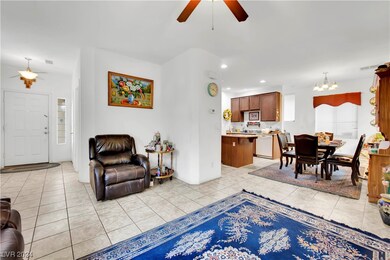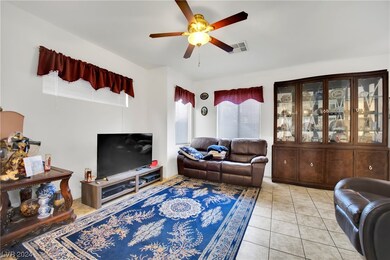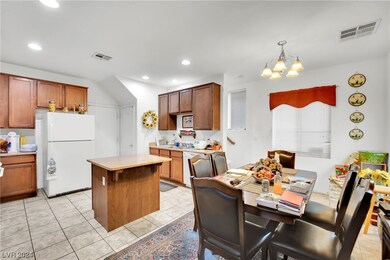
$410,000
- 3 Beds
- 2 Baths
- 1,154 Sq Ft
- 765 Butternut Ct
- Henderson, NV
This charming 3-bed, 2-bath home on a spacious corner lot features a remodeled kitchen with quartz counters, custom cabinets, stainless steel fridge & tile flooring. The bright living room offers vaulted ceilings & a cozy fireplace. Enjoy a spacious primary suite, two guest rooms, a full laundry room with washer/dryer, and a private backyard patio. Desert landscaping adds great curb appeal.
Duc Lu Century 21 1st Priority Realty
