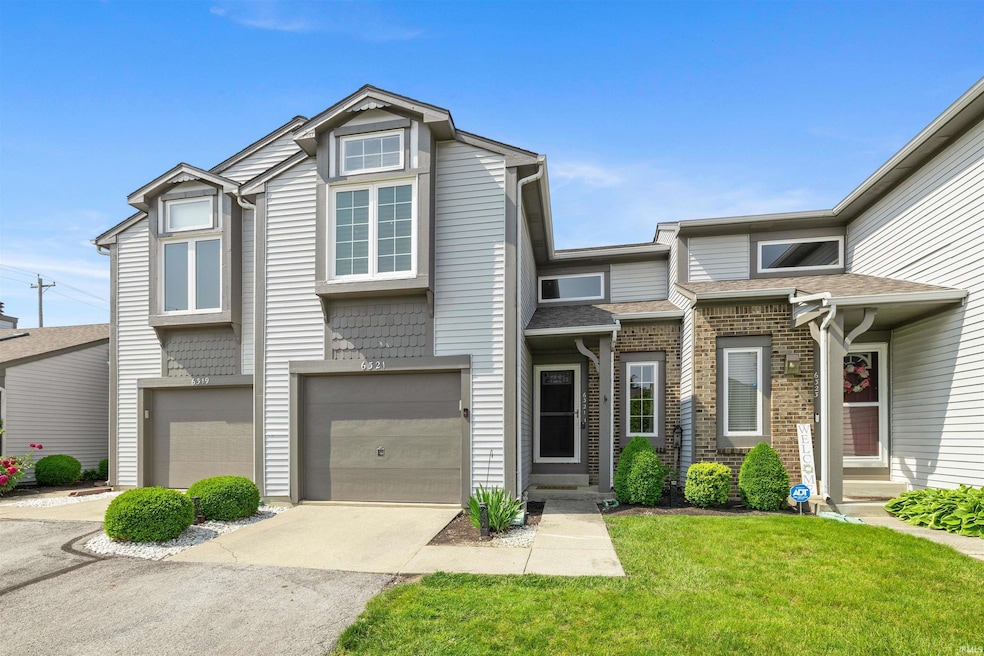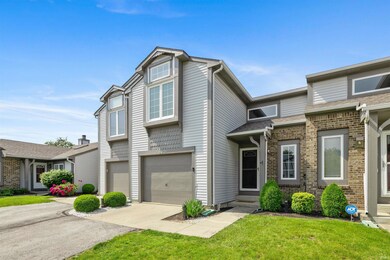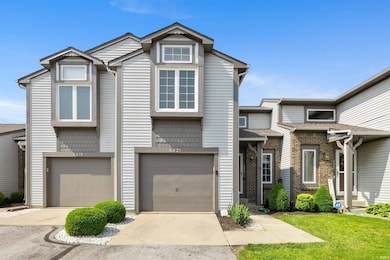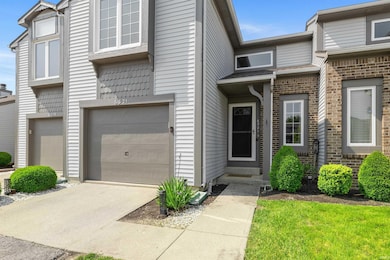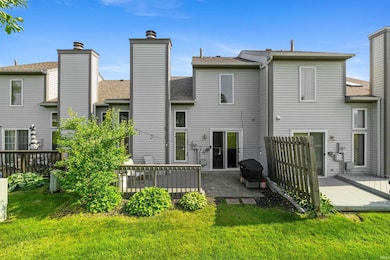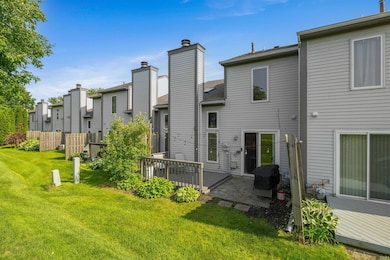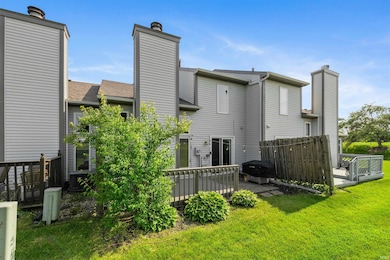
6321 Langwood Blvd Fort Wayne, IN 46835
Hillsboro NeighborhoodHighlights
- Vaulted Ceiling
- <<tubWithShowerToken>>
- Forced Air Heating and Cooling System
- 1 Car Attached Garage
- En-Suite Primary Bedroom
- Ceiling Fan
About This Home
As of July 2025Welcome to this well-maintained 2-bedroom, 1.5- bathroom condominium offering comfort, convenience, and style. Located in the Communities of Chadwick, this home features an attached 1-car garage and a private patio plus a deck--perfect for relaxing or entertaining. Inside, you'll find newer flooring and fresh paint that enhance the bright, open layout. The spacious living and dining areas flow effortlessly, while the kitchen offers functionality and charm. Both bedrooms are comfortably sized, and the full bath upstairs is complimented by a half bath on the main level. Additional highlights include a brand new roof installed within the last year and low maintenance living in a well-kept setting. This move-in condominium presents a great opportunity and is ready to welcome you home!
Last Agent to Sell the Property
CENTURY 21 Bradley Realty, Inc Brokerage Phone: 260-437-7965 Listed on: 05/31/2025

Property Details
Home Type
- Condominium
Est. Annual Taxes
- $1,724
Year Built
- Built in 1987
HOA Fees
- $175 Monthly HOA Fees
Parking
- 1 Car Attached Garage
- Garage Door Opener
- Driveway
Home Design
- Planned Development
- Brick Exterior Construction
- Shingle Roof
- Vinyl Construction Material
Interior Spaces
- 1,288 Sq Ft Home
- 2-Story Property
- Vaulted Ceiling
- Ceiling Fan
- Living Room with Fireplace
- Washer and Electric Dryer Hookup
Kitchen
- Electric Oven or Range
- Laminate Countertops
Flooring
- Carpet
- Vinyl
Bedrooms and Bathrooms
- 2 Bedrooms
- En-Suite Primary Bedroom
- <<tubWithShowerToken>>
Schools
- St. Joseph Central Elementary School
- Jefferson Middle School
- Northrop High School
Additional Features
- Suburban Location
- Forced Air Heating and Cooling System
Community Details
- Communities Of Chadwick Subdivision
Listing and Financial Details
- Assessor Parcel Number 02-08-15-102-033.000-072
Ownership History
Purchase Details
Home Financials for this Owner
Home Financials are based on the most recent Mortgage that was taken out on this home.Purchase Details
Home Financials for this Owner
Home Financials are based on the most recent Mortgage that was taken out on this home.Purchase Details
Similar Homes in Fort Wayne, IN
Home Values in the Area
Average Home Value in this Area
Purchase History
| Date | Type | Sale Price | Title Company |
|---|---|---|---|
| Warranty Deed | -- | Fidelity National Title | |
| Warranty Deed | -- | None Available | |
| Quit Claim Deed | -- | None Available | |
| Interfamily Deed Transfer | -- | -- |
Mortgage History
| Date | Status | Loan Amount | Loan Type |
|---|---|---|---|
| Open | $124,000 | New Conventional | |
| Previous Owner | $74,124 | FHA |
Property History
| Date | Event | Price | Change | Sq Ft Price |
|---|---|---|---|---|
| 07/02/2025 07/02/25 | Sold | $175,000 | -5.4% | $136 / Sq Ft |
| 06/08/2025 06/08/25 | Pending | -- | -- | -- |
| 05/31/2025 05/31/25 | For Sale | $185,000 | +19.4% | $144 / Sq Ft |
| 06/30/2022 06/30/22 | Sold | $155,000 | 0.0% | $120 / Sq Ft |
| 05/31/2022 05/31/22 | Pending | -- | -- | -- |
| 05/20/2022 05/20/22 | For Sale | $155,000 | -- | $120 / Sq Ft |
Tax History Compared to Growth
Tax History
| Year | Tax Paid | Tax Assessment Tax Assessment Total Assessment is a certain percentage of the fair market value that is determined by local assessors to be the total taxable value of land and additions on the property. | Land | Improvement |
|---|---|---|---|---|
| 2024 | $1,558 | $161,800 | $23,000 | $138,800 |
| 2022 | $1,370 | $132,400 | $23,000 | $109,400 |
| 2021 | $1,086 | $111,300 | $16,000 | $95,300 |
| 2020 | $968 | $103,700 | $16,000 | $87,700 |
| 2019 | $804 | $92,900 | $16,000 | $76,900 |
| 2018 | $639 | $83,400 | $16,000 | $67,400 |
| 2017 | $472 | $71,600 | $16,000 | $55,600 |
| 2016 | $455 | $69,100 | $16,000 | $53,100 |
| 2014 | $471 | $72,000 | $16,000 | $56,000 |
| 2013 | $449 | $70,100 | $16,000 | $54,100 |
Agents Affiliated with this Home
-
Tammy Baumgartner
T
Seller's Agent in 2025
Tammy Baumgartner
CENTURY 21 Bradley Realty, Inc
(260) 437-7965
2 in this area
43 Total Sales
-
Joelle Ruefer

Buyer's Agent in 2025
Joelle Ruefer
Encore Sotheby's International Realty
(260) 615-9085
1 in this area
76 Total Sales
-
Tiffiny Holmes

Seller's Agent in 2022
Tiffiny Holmes
Keller Williams Realty Group
(260) 710-2486
2 in this area
191 Total Sales
Map
Source: Indiana Regional MLS
MLS Number: 202520486
APN: 02-08-15-102-033.000-072
- 7230 Pomodoro Pkwy
- 7104 Thamesford Dr Unit 83
- 6916 Woodtrail Ct
- 7415 Tanbark Ln
- 6619 Hillsboro Ln
- 8121 Rothman Rd
- 7711 High Tower Place
- 6506 Woodthrush Dr
- 6420 Londonderry Ln
- 6521 Woodthrush Dr
- 6827 Belle Plain Cove
- 7702 Sunderland Dr
- 3849 Pebble Creek Place
- 7028 Salge Dr
- 7841 Harrisburg Ln
- 7382 Denise Dr
- 8401 Rothman Rd
- 7901 Rothman Rd
- 6709 Shag Bark Ct
- 8029 Pebble Creek Place
