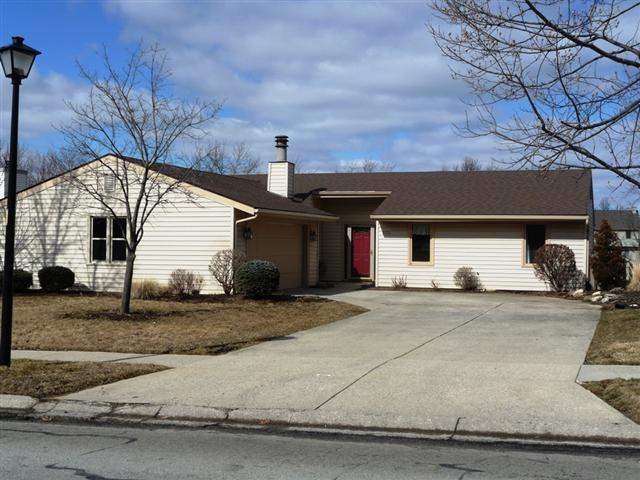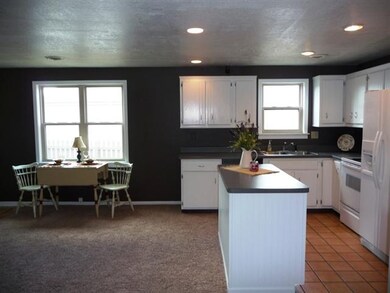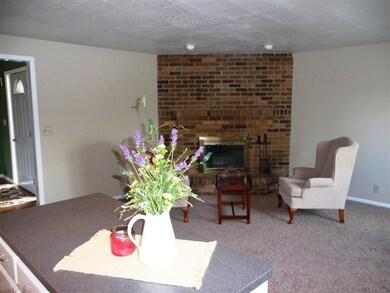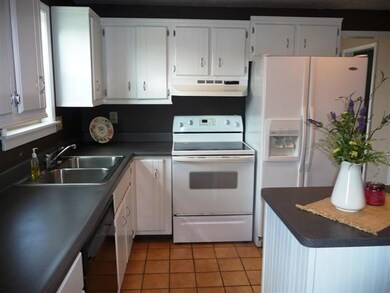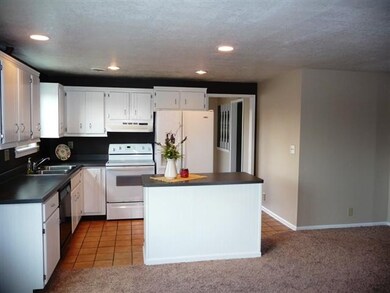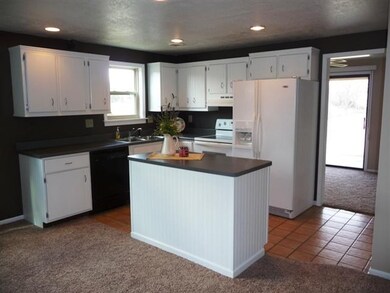
6321 Londonderry Ln Fort Wayne, IN 46835
Hillsboro NeighborhoodEstimated Value: $233,000 - $240,000
Highlights
- Ranch Style House
- Solid Surface Countertops
- 2 Car Attached Garage
- 1 Fireplace
- Covered patio or porch
- Entrance Foyer
About This Home
As of May 2013COMPLETELY UPDATED RANCH IN HILLSBORO OVERLOOKING PARK AND COMMON AREA. 1400 SQUARE FEET, 3 BEDROOMS, AND 2 FULL BATHS. KITCHEN WITH ISLAND, CERAMIC FLOORING, AND COMPLETE APPLIANCE PACKAGE. SEPARATE LIVING ROOM AND FAMILY ROOM WITH FIREPLACE. DINING AREA OVERLOOKS COVERED PATIO AND PARK .MASTER BEDROOM WITH MASTER BATH. WASHER AND DRYER INCLUDED. HOME HAS NEW CARPET AND PAINT THROUGHOUT. ROOF IS NEW IN 2011.SOME NEW WINDOWS. GAS FORCED AIR AND CENTRAL AIR. COVERED PATIO IS 10X21.COMPLETLY FENCED IN BACK YARD. OVERSIZED 2 CAR GARAGE. LANDSCAPING ADDS TO THE CURB APPEAL OF THIS WELL MAINTAINED HOME. TAXES DO NOT REFLECT EXEMPTION.
Last Agent to Sell the Property
Melanie Davenport
Coldwell Banker Real Estate Group Listed on: 03/08/2013
Home Details
Home Type
- Single Family
Est. Annual Taxes
- $1,210
Year Built
- Built in 1978
Lot Details
- Lot Dimensions are 79x130
- Property is Fully Fenced
- Wood Fence
- Landscaped
- Level Lot
HOA Fees
- $6 Monthly HOA Fees
Parking
- 2 Car Attached Garage
- Garage Door Opener
Home Design
- Ranch Style House
- Slab Foundation
- Shingle Roof
- Vinyl Construction Material
Interior Spaces
- 1,409 Sq Ft Home
- 1 Fireplace
- Screen For Fireplace
- Entrance Foyer
- Electric Dryer Hookup
Kitchen
- Kitchen Island
- Solid Surface Countertops
- Disposal
Bedrooms and Bathrooms
- 3 Bedrooms
- 2 Full Bathrooms
Attic
- Storage In Attic
- Pull Down Stairs to Attic
Utilities
- Central Air
- Heating System Uses Gas
- Cable TV Available
Additional Features
- Covered patio or porch
- Suburban Location
Listing and Financial Details
- Assessor Parcel Number 02-08-15-154-009.000-072
Ownership History
Purchase Details
Home Financials for this Owner
Home Financials are based on the most recent Mortgage that was taken out on this home.Purchase Details
Home Financials for this Owner
Home Financials are based on the most recent Mortgage that was taken out on this home.Purchase Details
Home Financials for this Owner
Home Financials are based on the most recent Mortgage that was taken out on this home.Similar Homes in the area
Home Values in the Area
Average Home Value in this Area
Purchase History
| Date | Buyer | Sale Price | Title Company |
|---|---|---|---|
| Aichele Steven L | -- | None Available | |
| Aichele Steven L | -- | Metropolitan Title Of In | |
| Walley Pamela K | -- | Lawyers Title Ins |
Mortgage History
| Date | Status | Borrower | Loan Amount |
|---|---|---|---|
| Open | Aichele Steven L | $118,953 | |
| Closed | Aichele Steven L | $102,017 | |
| Previous Owner | Walley Pamela K | $103,000 |
Property History
| Date | Event | Price | Change | Sq Ft Price |
|---|---|---|---|---|
| 05/23/2013 05/23/13 | Sold | $103,900 | -2.8% | $74 / Sq Ft |
| 03/29/2013 03/29/13 | Pending | -- | -- | -- |
| 03/08/2013 03/08/13 | For Sale | $106,900 | -- | $76 / Sq Ft |
Tax History Compared to Growth
Tax History
| Year | Tax Paid | Tax Assessment Tax Assessment Total Assessment is a certain percentage of the fair market value that is determined by local assessors to be the total taxable value of land and additions on the property. | Land | Improvement |
|---|---|---|---|---|
| 2024 | $2,189 | $207,700 | $35,700 | $172,000 |
| 2022 | $1,986 | $177,300 | $35,700 | $141,600 |
| 2021 | $1,666 | $150,200 | $22,600 | $127,600 |
| 2020 | $1,458 | $134,000 | $22,600 | $111,400 |
| 2019 | $1,340 | $123,900 | $22,600 | $101,300 |
| 2018 | $1,273 | $117,300 | $22,600 | $94,700 |
| 2017 | $1,206 | $111,400 | $22,600 | $88,800 |
| 2016 | $1,138 | $106,600 | $22,600 | $84,000 |
| 2014 | $989 | $96,500 | $22,600 | $73,900 |
| 2013 | $367 | $59,500 | $14,000 | $45,500 |
Agents Affiliated with this Home
-

Seller's Agent in 2013
Melanie Davenport
Coldwell Banker Real Estate Group
-
Rena Black
R
Buyer's Agent in 2013
Rena Black
ERA Crossroads
(260) 466-6789
Map
Source: Indiana Regional MLS
MLS Number: 201302257
APN: 02-08-15-154-009.000-072
- 6420 Londonderry Ln
- 6619 Hillsboro Ln
- 6827 Belle Plain Cove
- 6632 Salge Dr
- 7412 Tanbark Ln
- 6452 Saint Joe Center Rd
- 6008 Hinsdale Ln
- 6612 Saint Joe Center Rd
- 7302 Lemmy Ln
- 7382 Denise Dr
- 7289 Wolfsboro Ln
- 8401 Rothman Rd
- 7901 Rothman Rd
- 6027 Old Brook Dr
- 4731 Evard Rd
- 7801 Brookfield Dr
- 3849 Pebble Creek Place
- 5337 Ashland Dr
- 5141 Derome Dr
- 6120 Gate Tree Ln
- 6321 Londonderry Ln
- 6329 Londonderry Ln
- 6313 Londonderry Ln
- 6405 Londonderry Ln
- 6305 Londonderry Ln
- 6320 Londonderry Ln
- 6328 Londonderry Ln
- 6312 Londonderry Ln
- 6413 Londonderry Ln
- 6404 Londonderry Ln
- 6304 Londonderry Ln
- 6412 Londonderry Ln
- 7611 Maplecrest Rd
- 0 Maplecrest Rd
- 6421 Londonderry Ln
- 6658 Maplecrest Rd
- 6318 Hillsboro Ln
- 6302 Hillsboro Ln
- 6427 Londonderry Ln
- 6815 Thamesford Dr
