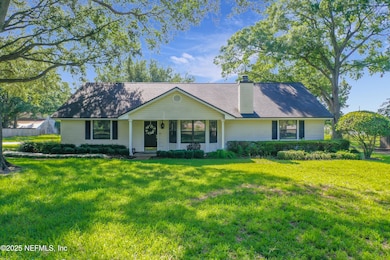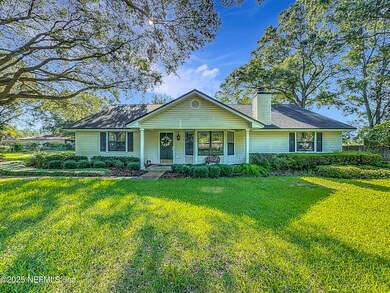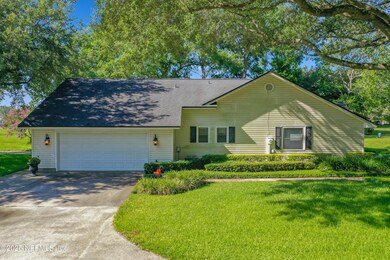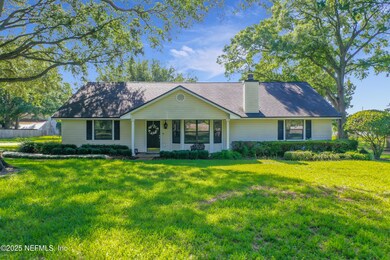
6321 Old Middleburg Rd S Jacksonville, FL 32222
Jacksonville Heights NeighborhoodEstimated payment $8,026/month
Highlights
- 5.41 Acre Lot
- Corner Lot
- 2 Car Detached Garage
- 1 Fireplace
- No HOA
- 2-minute walk to Our Community Club Park
About This Home
Endless Potential on 5.41 Beautiful Acres! This 3BR/2.5BA home is the perfect blend of country charm, featuring a new AC and hot water heater (2023) and a roof replaced in 2016. The property includes two outbuildings and is zoned Rural Residential opening the door to the possibility of building additional homes. Whether you're dreaming of a multi-home family compound, hobby farm, or peaceful retreat, there's room to grow with plenty of space for gardens, animals, and more!
Home Details
Home Type
- Single Family
Est. Annual Taxes
- $3,260
Year Built
- Built in 1989
Lot Details
- 5.41 Acre Lot
- Corner Lot
- Cleared Lot
Parking
- 2 Car Detached Garage
- 2 Detached Carport Spaces
Home Design
- Shingle Roof
Interior Spaces
- 2,236 Sq Ft Home
- 1-Story Property
- 1 Fireplace
Kitchen
- Breakfast Bar
- Electric Cooktop
- Dishwasher
Flooring
- Carpet
- Tile
Bedrooms and Bathrooms
- 3 Bedrooms
Outdoor Features
- Patio
Utilities
- Central Heating and Cooling System
- Well
- Septic Tank
Community Details
- No Home Owners Association
- Jacksonville Heights Subdivision
Listing and Financial Details
- Assessor Parcel Number 0153050000
Map
Home Values in the Area
Average Home Value in this Area
Tax History
| Year | Tax Paid | Tax Assessment Tax Assessment Total Assessment is a certain percentage of the fair market value that is determined by local assessors to be the total taxable value of land and additions on the property. | Land | Improvement |
|---|---|---|---|---|
| 2025 | $3,260 | $221,319 | -- | -- |
| 2024 | $3,165 | $215,082 | -- | -- |
| 2023 | $3,165 | $208,818 | $0 | $0 |
| 2022 | $2,972 | $202,736 | $0 | $0 |
| 2021 | $2,948 | $196,832 | $0 | $0 |
| 2020 | $2,927 | $194,115 | $0 | $0 |
| 2019 | $2,862 | $189,751 | $0 | $0 |
| 2018 | $2,824 | $186,213 | $0 | $0 |
| 2017 | $3,018 | $182,383 | $0 | $0 |
Property History
| Date | Event | Price | Change | Sq Ft Price |
|---|---|---|---|---|
| 06/18/2025 06/18/25 | For Sale | $1,400,000 | -- | -- |
Similar Homes in the area
Source: realMLS (Northeast Florida Multiple Listing Service)
MLS Number: 2093963
APN: 015305-0000
- 6317 Rolling Tree St
- 6141 Old Middleburg Rd S
- 6359 Rolling Tree St
- 9015 Bellrose Ave
- 6303 Weston Woods Dr Unit 36
- 6273 Weston Woods Dr Unit 31
- 9156 Marlee Rd
- 8849 Marlee Rd
- 6377 Blakely Dr
- 6332 Louis Clark Ct
- 8889 Shindler Crossing Dr
- 5798 Country Mill Ct
- 6374 Trimpe Ln
- 0 Monroe Smith Rd S
- 5645 Village Pond Cir
- 5651 Village Pond Cir
- 5509 Smithorian Dr
- 5735 Village Pond Cir
- 5463 Old Colony Dr
- 6993 Huntington Woods Cir W
- 9051 Tahoe Ln
- 9304 Bighorn Trail
- 6311 Rolling Tree St
- 6251 Rolling Tree St
- 6216 Sandler Chase Trail
- 8831 Weston Living Way
- 8822 Weston Living Way
- 6639 Leslie Oaks Ln
- 6645 Leslie Oaks Ln
- 6384 Louis Clark Ct
- 5668 Village Pond Cir
- 7063 Camfield Landing Dr
- 8566 Maple St
- 8535 Cheryl Ann Ln
- 7005 Huntington Woods Cir E
- 8515 Maple St
- 8371 Fury Dr
- 9541 103rd St
- 8167 Sable Woods Dr N
- 8146 Chaucer Ct






