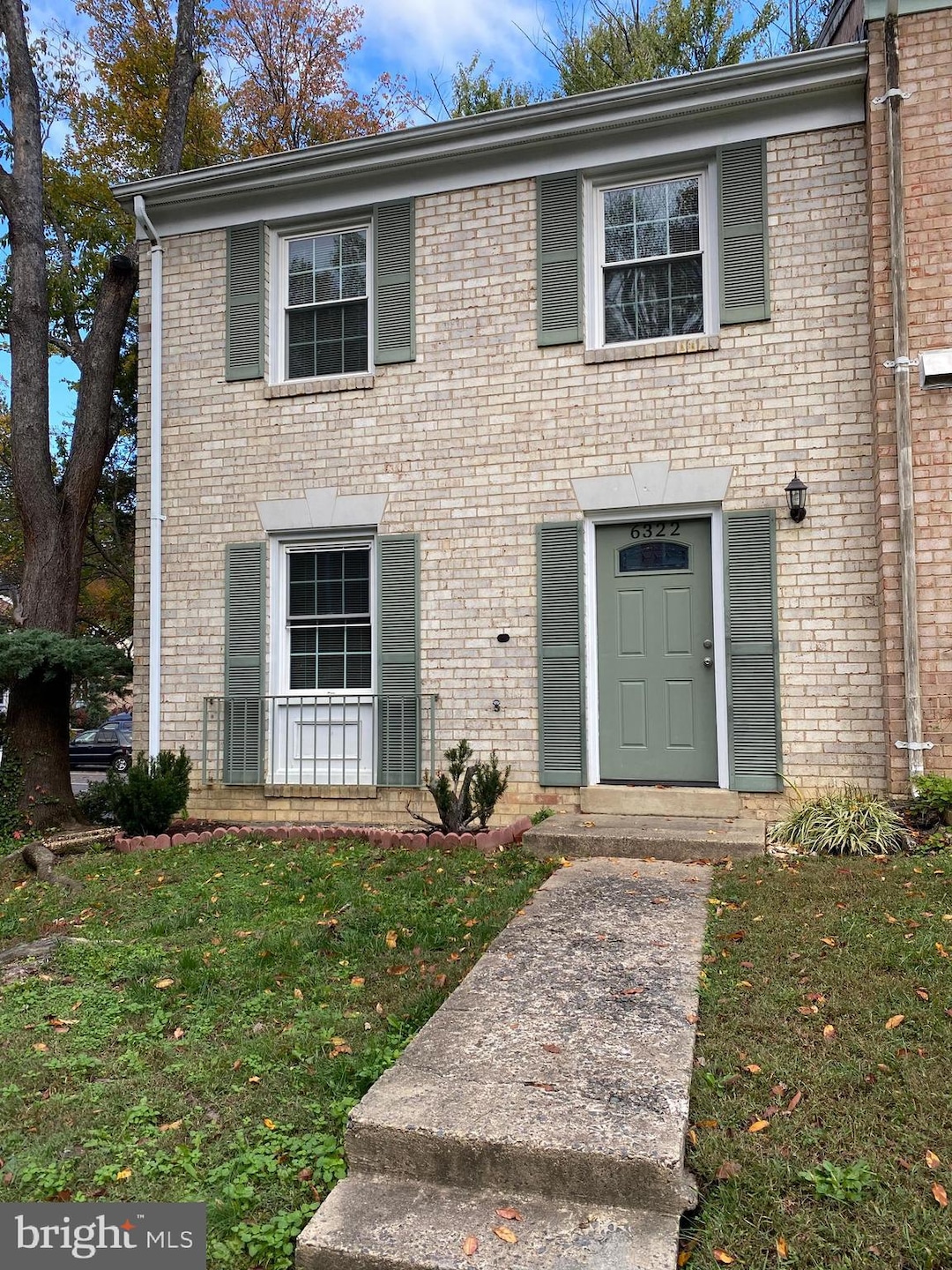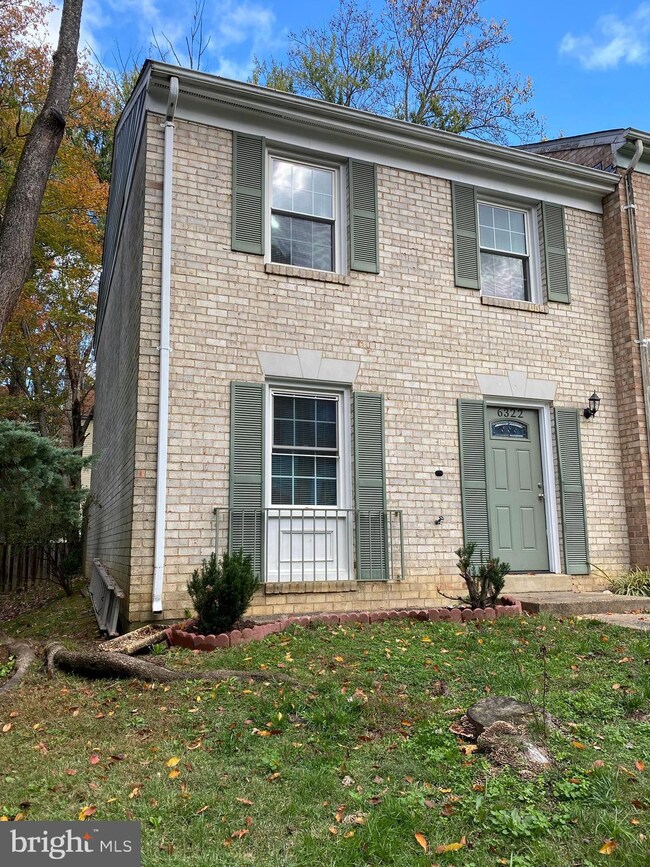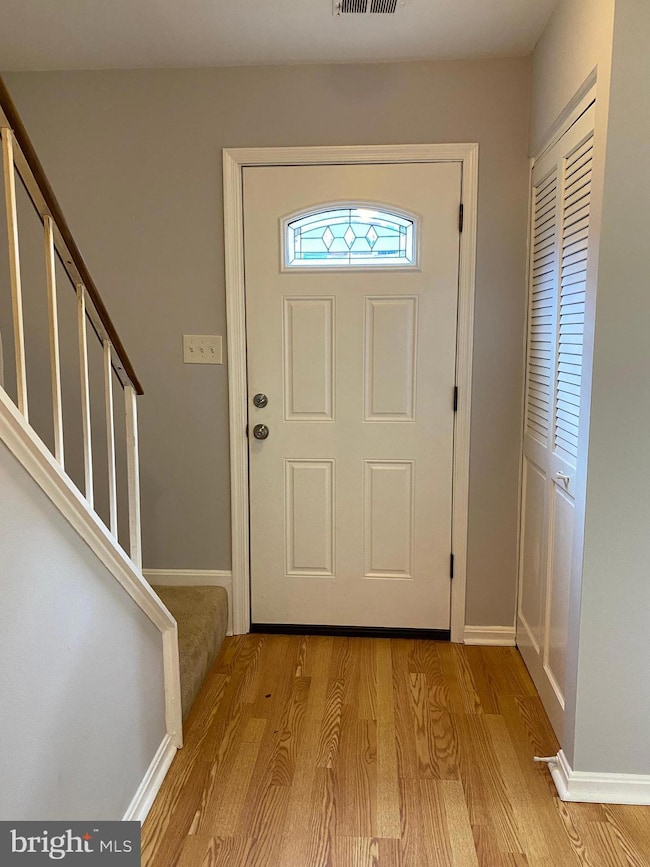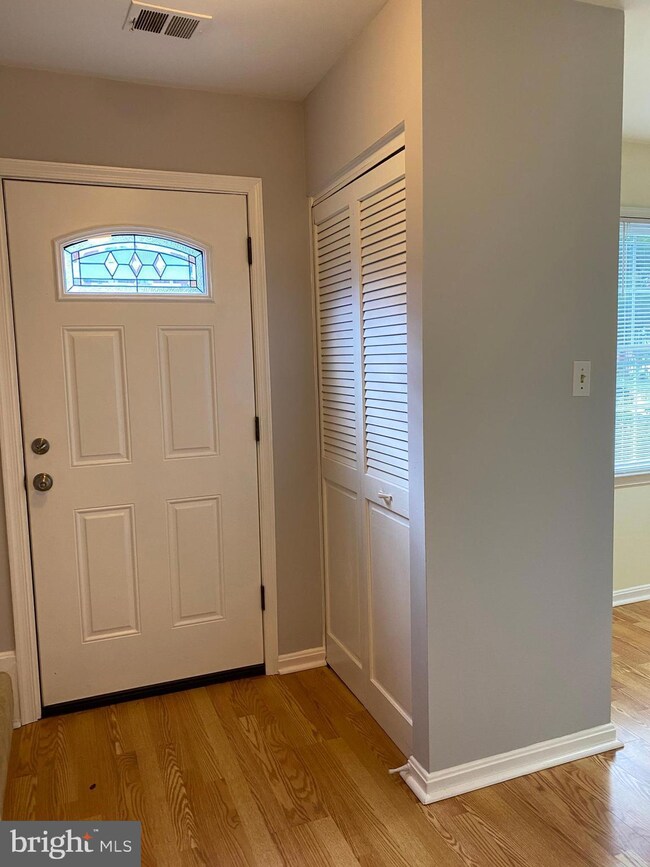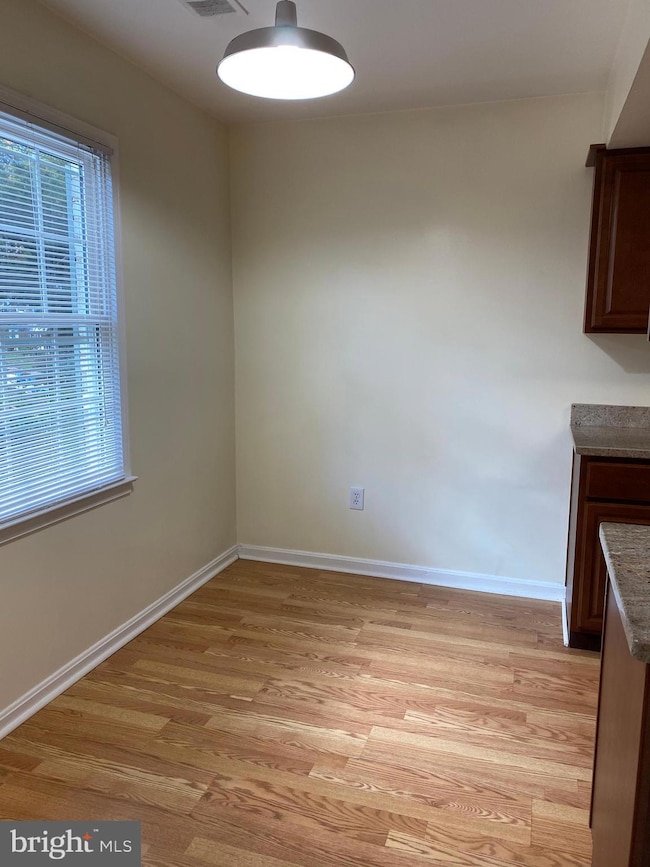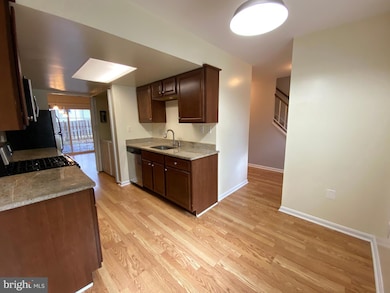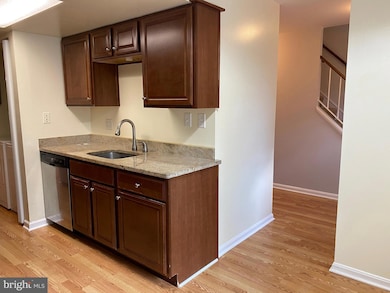Highlights
- Traditional Floor Plan
- Traditional Architecture
- No HOA
- Lake Braddock Secondary School Rated A+
- Attic
- Upgraded Countertops
About This Home
AVAILABLE NOW!** CUTE 2 LEVEL TOWNHOUSE** END UNIT IN QUIET NEIGHBORHOOD** FRESH NEW PAINT THOUGHOUT AND NEW CARPET ON STAIRS AND UPPER LEVEL** KITCHEN W/ GRANITE COUNTERS, STAINLESS APPLIANCES** PERGO FLOORS ON MAIN LEVEL** UPDATED BATHS** SLIDING GLASS DOOR OFF DINING ROOM WALKS OUT TO FENCED BACK YARD** LARGE CONCRETE PATIO** WASHER & DRYER** NO BASEMENT** NO PETS** CLOSE TO SHOPPING, RESTAURANTS, COMMUTER ROUTES** SOME PHOTOS FROM PREVIOUS LISTING** MINIMUM INCOME $82,000 BASED ON 2 LOWEST INCOMES. RENTERS INSURANCE REQUIRED**
Listing Agent
(703) 354-5933 nancy@lucindateam.com Northern Virginia Residential Management & Sales License #0225198347 Listed on: 11/24/2025
Co-Listing Agent
(703) 475-4663 linn@lucindateam.com Northern Virginia Residential Management & Sales License #0225200068
Townhouse Details
Home Type
- Townhome
Est. Annual Taxes
- $5,735
Year Built
- Built in 1972
Home Design
- Traditional Architecture
- Brick Exterior Construction
Interior Spaces
- 1,240 Sq Ft Home
- Property has 2 Levels
- Traditional Floor Plan
- Window Treatments
- Living Room
- Dining Room
- Carpet
- Attic
Kitchen
- Eat-In Galley Kitchen
- Gas Oven or Range
- Built-In Microwave
- Dishwasher
- Stainless Steel Appliances
- Upgraded Countertops
- Disposal
Bedrooms and Bathrooms
- 3 Bedrooms
- Bathtub with Shower
Laundry
- Dryer
- Washer
Parking
- Assigned parking located at #633, 656
- Parking Lot
- 2 Assigned Parking Spaces
Schools
- White Oaks Elementary School
- Lake Braddock Secondary Middle School
- Lake Braddock High School
Utilities
- Forced Air Heating and Cooling System
- Vented Exhaust Fan
- Natural Gas Water Heater
Additional Features
- Patio
- 2,595 Sq Ft Lot
Listing and Financial Details
- Residential Lease
- Security Deposit $2,250
- Tenant pays for all utilities, electricity, frozen waterpipe damage, gas, gutter cleaning, internet, lawn/tree/shrub care, light bulbs/filters/fuses/alarm care, sewer, trash removal, water
- The owner pays for association fees
- Rent includes hoa/condo fee, trash removal, common area maintenance
- No Smoking Allowed
- 12-Month Min and 24-Month Max Lease Term
- Available 11/24/25
- $50 Application Fee
- Assessor Parcel Number 0784 10 0048
Community Details
Overview
- No Home Owners Association
- Association fees include common area maintenance, trash
- Keene Mill Woods Subdivision
Recreation
- Community Pool
Pet Policy
- No Pets Allowed
Map
Source: Bright MLS
MLS Number: VAFX2275504
APN: 0784-10-0048
- 6314 Draco St
- 6311 Fenestra Ct Unit 137B
- 9175 Broken Oak Place Unit 39B
- 6433 Fenestra Ct Unit 56B
- 9075 Andromeda Dr
- 6427 Old Scotts Ct
- 9521 Cherry Oak Ct
- 9239 Sand Creek Ct
- 9523 Cherry Oak Ct
- 6465 Blarney Stone Ct
- 9505 Scorpio Ln
- 9515 Debra Spradlin Ct
- 9715 Church Way
- 6143 Green Hollow Ct
- 6606 Huntsman Blvd
- 9472 Lapstrake Ln
- 9323 Kite St
- 5848 Kara Place
- 8652 Tuttle Rd
- 6710 Red Jacket Rd
- 9218 Sprucewood Rd
- 9164 Broken Oak Place
- 9256 Sprucewood Rd
- 9175 Broken Oak Place Unit 39B
- 6312 Teakwood Ct
- 9004 Mulvaney Ct
- 6260 Rathlin Dr
- 6518 Alexis Ln
- 9440 William Kirk Ln
- 9425 William Kirk Ln
- 6358 Shaundale Dr
- 9560 Cherry Oak Ct
- 8914 Shamrock Ct
- 9120 Conservation Way
- 6226 Hillside Rd
- 6602 Huntsman Blvd
- 9472 Lapstrake Ln
- 9671 Britford Dr
- 6715 Grey Fox Dr
- 6403 Velliety Ln
