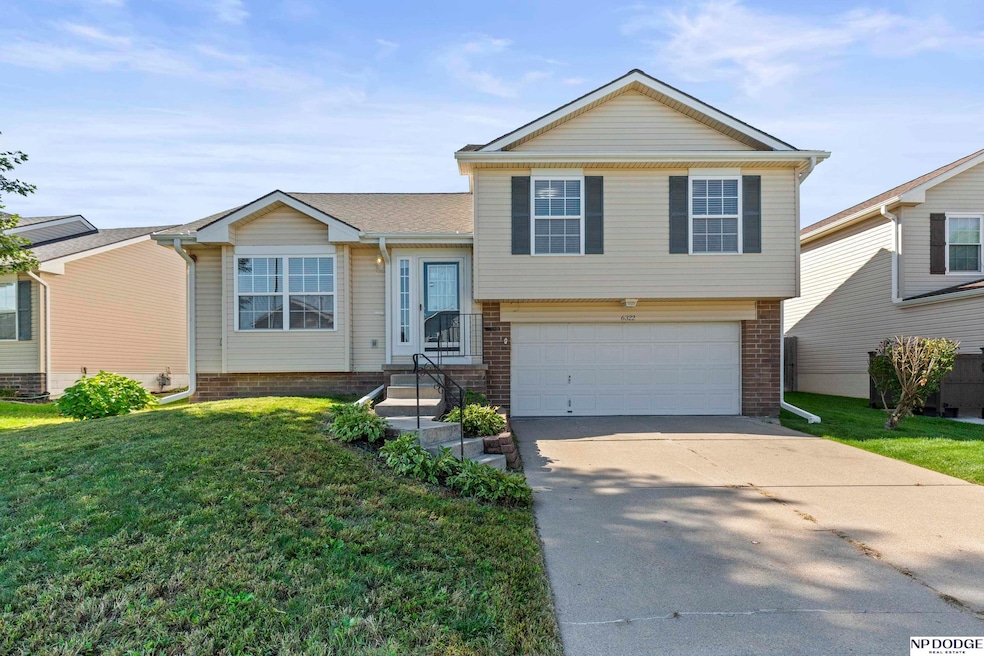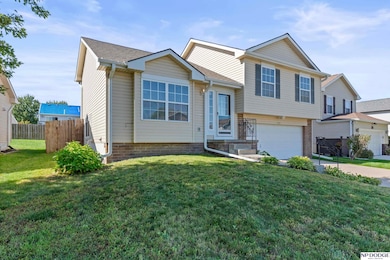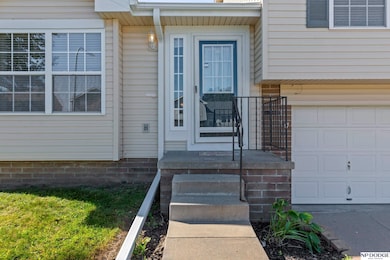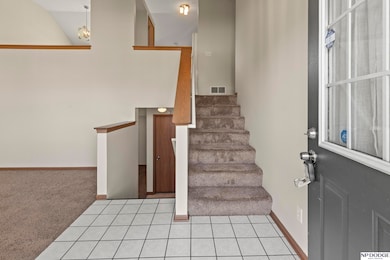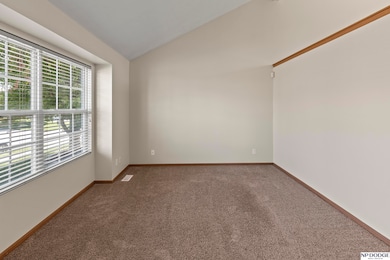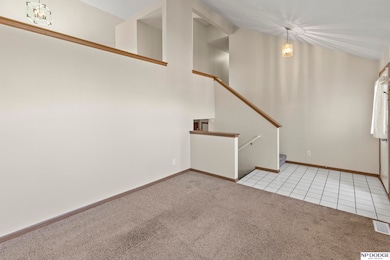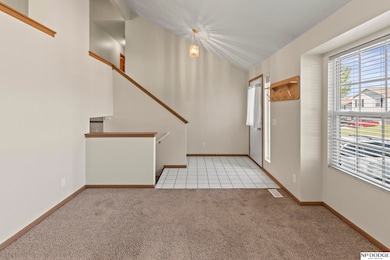6322 N 128th St Omaha, NE 68164
Standing Bear NeighborhoodHighlights
- Deck
- Main Floor Primary Bedroom
- 2 Car Attached Garage
- Vaulted Ceiling
- 1 Fireplace
- Forced Air Heating and Cooling System
About This Home
This Clean & Move-In Ready Residence boasts: Tiled Entry, Vaulted Ceilings w/Fresh Bright & Airy Neutral Decor. Kitchen w/ White Appliances, Gas Range, Coveted Window over Sink! Dining Area w/Sliding Doors to Back Deck & Yard. Front Facing Living Room w/Vaulted Ceiling & Large Window. Primary Bedroom w/ 3/4 en-suite. Main Bath & 2 More Bedrooms. LOWER LEVEL: Large Rec-Room w/Daylight Window, Cozy Fireplace, Carpet, Walk-out to 2-Car Garage. SUB-BASEMENT: Washer/Dryer are included, Great Storage! EXTERIOR: Deep Driveway for plenty of off-street parking, Great Level Fully-Fenced Back-yard with Deck. Professional Lawn & Fertilizer Service is included! Now you can come home, relax and enjoy your downtime in this well-maintained home! SCHOOL DISTRICT: Omaha Public Schools. CLOSE TO: Schools, Shopping, Restaurants, Golf, Parks, Recreation, 33 Min to Offutt AFB. PETS: Up to (2) Dogs/Cats w/$450 Non-Refundable Pet Fee & Monthly Pet Rent. UTILITY AVGS: OPPD=$60 / MUD=$137. Lease=18 Mo. Minimum
Listing Agent
NP Dodge RE Sales Inc 148Dodge Brokerage Phone: 402-319-8656 License #20120434 Listed on: 11/13/2025

Home Details
Home Type
- Single Family
Est. Annual Taxes
- $4,041
Year Built
- Built in 2001
Lot Details
- 5,252 Sq Ft Lot
- Property is Fully Fenced
- Privacy Fence
- Wood Fence
- Level Lot
Parking
- 2 Car Attached Garage
Interior Spaces
- 1,360 Sq Ft Home
- Multi-Level Property
- Vaulted Ceiling
- 1 Fireplace
- Partially Finished Basement
- Basement Windows
Kitchen
- Oven or Range
- Microwave
- Ice Maker
Bedrooms and Bathrooms
- 3 Bedrooms
- Primary Bedroom on Main
Laundry
- Dryer
- Washer
Outdoor Features
- Deck
Schools
- Prairie Wind Elementary School
- Alfonza W. Davis Middle School
- Westview High School
Utilities
- Forced Air Heating and Cooling System
- Heating System Uses Natural Gas
- Cable TV Available
Listing and Financial Details
- Property Available on 11/13/25
- Assessor Parcel Number 0755175416
Community Details
Overview
- Cedar Brook Subdivision
Pet Policy
- Dogs and Cats Allowed
Map
Source: Great Plains Regional MLS
MLS Number: 22532751
APN: 5517-5416-07
- 12904 Curtis Ave
- 6217 N 131st Ave
- 6201 N 132nd St
- 12946 Himebaugh Ave
- 13222 Ellison Ave
- Hamilton Plan at Westbrook Hills
- Fremont Plan at Westbrook Hills
- 13502 Whitmore St
- Edmon Plan at Westbrook Hills
- 13521 Whitmore St
- 5417 N 134th Ave
- 13611 Whitmore St
- 12006 Vane Cir
- 13619 Whitmore St
- 13601 Read St
- 13623 Whitmore St
- 13618 Whitmore St
- 13627 Whitmore St
- 12933 Camden Ave
- 13626 Whitmore St
- 5502 N 133rd Plaza
- 12070 Kimball Plaza
- 13302 Larimore Ave
- 4804 N 133rd St
- 4345 N 126th Ct
- 11851 Roanoke Blvd
- 4318 N 129 St
- 10901 Jaynes Plaza
- 6510 N 107th Plaza
- 13915 Manderson Plaza
- 10723 Browne St
- 10526 Fort Plaza Plaza
- 3203 N 121st Plaza
- 11402 Evans St
- 10451 Liam Court Club
- 3816 N 109th Plaza
- 3930 N 105th St
- 6610 N 155th Ct
- 14949 Manderson Plaza
- 2718 N 118th St
