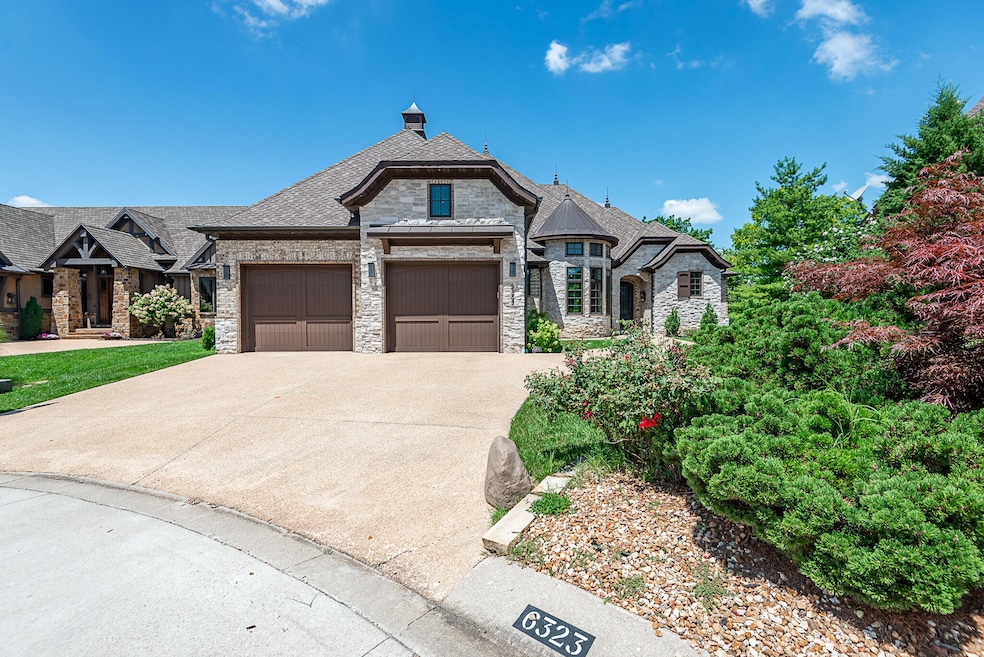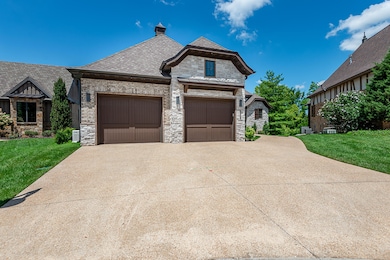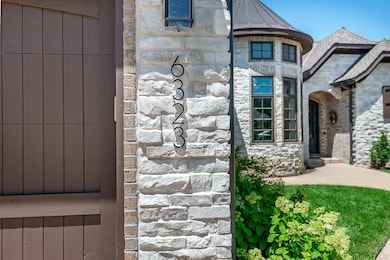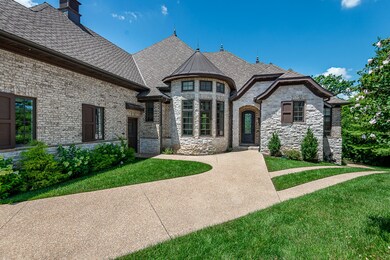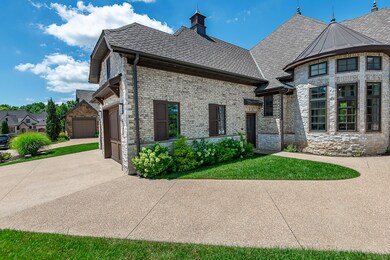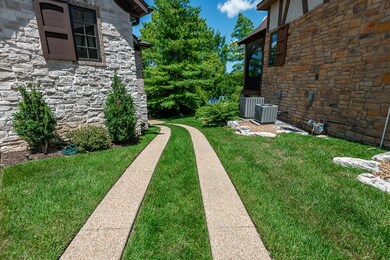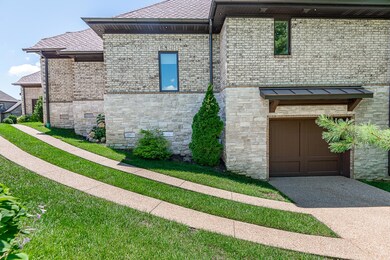6323 Creeksedge Ct Ozark, MO 65721
Southeast Springfield NeighborhoodEstimated payment $7,559/month
Highlights
- On Golf Course
- Gated Community
- Vaulted Ceiling
- Sequiota Elementary School Rated 10
- Fireplace in Bedroom
- Wood Flooring
About This Home
Welcome to this custom built, one of a kind home located in the very secluded St. Andrew's Gated community in Millwood Golf Course. Not only are you within walking distance of the tennis courts, and pool, but you have one of the best views of the gorgeous Millwood Golf Course. Enjoy the open floor concept with ceilings measuring 18 feet high. Top of the line finishes, and appliances. Travertine, tile, and hardwood flooring all throughout the home. Not to mention the elegant marble walls you will find in all bathrooms, and surrounding the kitchen space. Just perfect!
This is a rare opportunity to become a part of the exclusive St. Andrew's community!
Listing Agent
Murney Associates - Primrose License #2022045718 Listed on: 07/11/2025

Home Details
Home Type
- Single Family
Est. Annual Taxes
- $6,892
Year Built
- Built in 2022
Lot Details
- 0.26 Acre Lot
- Property fronts a private road
- On Golf Course
- Front and Back Yard Sprinklers
HOA Fees
- $147 Monthly HOA Fees
Property Views
- Golf Course
- Creek or Stream
Home Design
- Wood Frame Construction
- Four Sided Brick Exterior Elevation
- Stone
Interior Spaces
- 4,066 Sq Ft Home
- 1-Story Property
- Vaulted Ceiling
- Living Room with Fireplace
- Wood Flooring
- Finished Basement
- Partial Basement
Kitchen
- Double Convection Oven
- Built-In Electric Oven
- Gas Cooktop
- Microwave
- Dishwasher
- Marble Countertops
- Disposal
Bedrooms and Bathrooms
- 3 Bedrooms
- Fireplace in Bedroom
- Walk-In Closet
- Walk-in Shower
Parking
- 3 Car Attached Garage
- Garage Door Opener
- Driveway
Outdoor Features
- Covered Patio or Porch
Schools
- Sequiota Elementary School
- Glendale High School
Utilities
- Forced Air Heating and Cooling System
- Heat Pump System
- Gas Water Heater
- Internet Available
Listing and Financial Details
- Assessor Parcel Number 1927300071
Community Details
Overview
- Association fees include common area maintenance, gated community, trash service
- Millwood St Andrews Subdivision
- On-Site Maintenance
Security
- Gated Community
Map
Home Values in the Area
Average Home Value in this Area
Tax History
| Year | Tax Paid | Tax Assessment Tax Assessment Total Assessment is a certain percentage of the fair market value that is determined by local assessors to be the total taxable value of land and additions on the property. | Land | Improvement |
|---|---|---|---|---|
| 2025 | $6,892 | $146,910 | $15,560 | $131,350 |
| 2024 | $6,892 | $128,460 | $11,970 | $116,490 |
| 2023 | $6,853 | $128,460 | $11,970 | $116,490 |
| 2022 | $4,045 | $106,060 | $11,970 | $94,090 |
| 2021 | $654 | $11,970 | $11,970 | $0 |
| 2020 | $684 | $11,970 | $11,970 | $0 |
| 2019 | $664 | $11,970 | $11,970 | $0 |
| 2018 | $664 | $11,970 | $11,970 | $0 |
| 2017 | $657 | $11,970 | $11,970 | $0 |
| 2016 | $656 | $11,970 | $11,970 | $0 |
| 2015 | $650 | $11,970 | $11,970 | $0 |
| 2014 | $655 | $11,970 | $11,970 | $0 |
Property History
| Date | Event | Price | List to Sale | Price per Sq Ft |
|---|---|---|---|---|
| 07/11/2025 07/11/25 | For Sale | $1,300,000 | -- | $320 / Sq Ft |
Source: Southern Missouri Regional MLS
MLS Number: 60299344
APN: 19-27-300-071
- 6235 S Bluff Ridge Rd
- 6165 S Bluff Ridge Rd
- 3810 E Knollwood Dr
- 3464 E Bluff Point Dr
- 6307 S Meadowview Dr
- 5935 S Farm Road 185
- 104 Walnut Hill Ln
- Lot 45 Vintage Pointe
- 3900 E Dunrobin Dr
- 3980 E Dunrobin
- 3936 E Glen Abbey Dr
- 5650 S Coldstream Dr
- 1347 N Farmer Branch Rd
- 5575 S Castlebay Dr
- 5650 S Woodcliffe Dr
- 5613 S Dunrobin Dr
- 5577 Dunrobin Dr
- 000 S Woodcliffe Dr Unit Lot 40
- 1099 N Farmer Branch Rd
- 5465 S Woodcliffe Dr
- 2303 W Bridlewood Trail
- 5612 N 17th St
- 5513 N 12th St
- 2390 W Spring Dr
- 4800 N 22nd St
- 3907 N 15th St
- 4006 S Lone Pine Ave
- 3938 S Lone Pine Ave
- 3900 S Lone Pine Ave
- 2144 E Republic Rd
- 5955 S National Ave
- 4347 S Weller Ave
- 1825 E Republic Rd
- 4355 S National Ave
- 2349 N 20th St
- 3950 S Fremont Ave
- 5720 S Robberson Ave
- 1333 E Kingsley St
- 1717 E Primrose St
- 1711 E Walnut Lawn St
