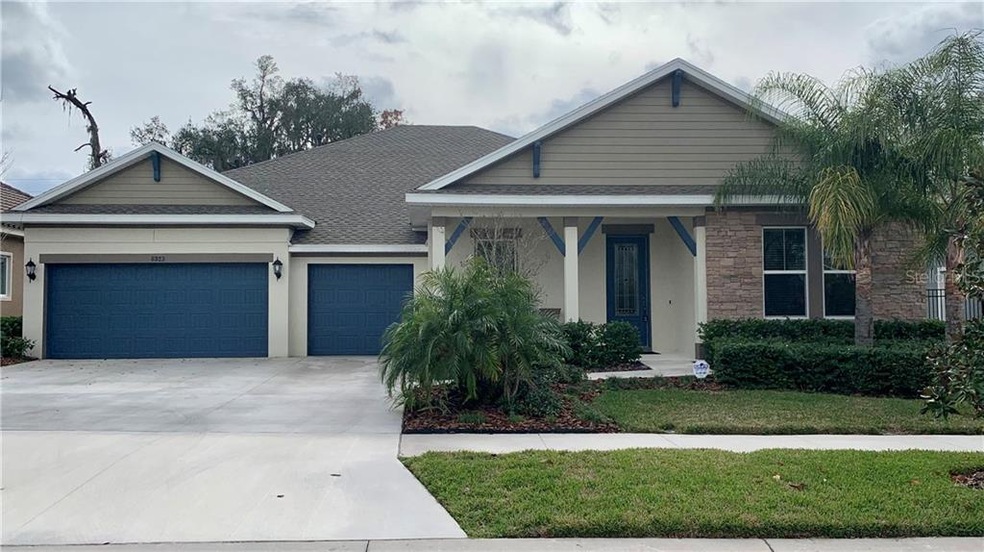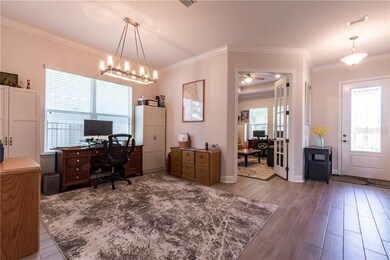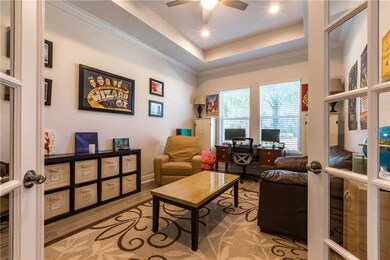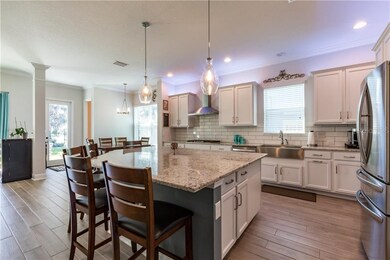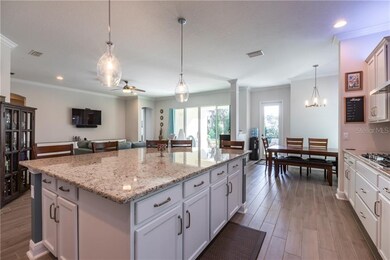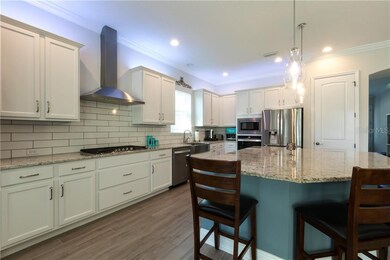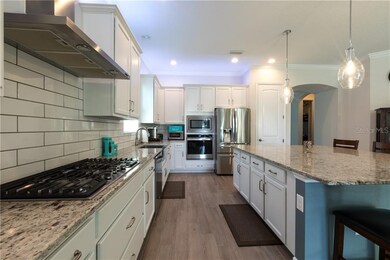
6323 Knob Tree Dr Lithia, FL 33547
FishHawk Ranch NeighborhoodHighlights
- Fitness Center
- Great Room
- Recreation Facilities
- Stowers Elementary School Rated A
- Community Pool
- Den
About This Home
As of May 2023Step inside this David Weekley built home and your eyes are immediately drawn to the gorgeous, upgraded, wood-look tile flooring throughout, to the expanded sliders at the back of the home to views of your private yard. Enjoy spacious outdoor living and a covered lanai pre-wired for TV and gas line for grill. There is also pre-existing pool wiring with 50 amp service, and a pool bath directly off of the lanai. The three-car garage hosts a water softener loop, tankless hot water, and a utility sink rough-in. Designed with distinction, 8ft doors, crown moldings, ceiling fans, soaring ceilings, and two-inch blinds package throughout. Living room is pre-wired for surround sound. The kitchen is an absolute dream with granite countertops, a beautiful island, exquisite lighting, including above the cabinets lighting, and gourmet appliance package. Your home office is dressed in French doors. Check out the spacious Master Suite featuring a tray ceiling, walk-in closet, a private bath, including frameless glass, super shower with rain shower! A must see!
Last Agent to Sell the Property
EZ CHOICE MLS, INC License #681082 Listed on: 01/21/2021

Home Details
Home Type
- Single Family
Est. Annual Taxes
- $8,896
Year Built
- Built in 2018
Lot Details
- 9,432 Sq Ft Lot
- Lot Dimensions are 72x131
- North Facing Home
- Irrigation
- Landscaped with Trees
- Property is zoned PD
HOA Fees
- $34 Monthly HOA Fees
Parking
- 3 Car Attached Garage
Home Design
- Slab Foundation
- Shingle Roof
- Block Exterior
Interior Spaces
- 2,946 Sq Ft Home
- 1-Story Property
- Great Room
- Den
- Ceramic Tile Flooring
- Home Security System
Kitchen
- Range with Range Hood
- Microwave
- Dishwasher
- Disposal
Bedrooms and Bathrooms
- 4 Bedrooms
- Walk-In Closet
Outdoor Features
- Covered patio or porch
Schools
- Stowers Elementary School
- Barrington Middle School
- Newsome High School
Utilities
- Central Heating and Cooling System
- Natural Gas Connected
- Cable TV Available
Listing and Financial Details
- Legal Lot and Block 17 / 83
- Assessor Parcel Number U-30-30-21-A6G-000083-00017.0
Community Details
Overview
- Rizetta & Company Association, Phone Number (813) 533-2950
- Fishhawk Ranch West Ph 4B Subdivision, The Cain Floorplan
- Association Approval Required
Recreation
- Recreation Facilities
- Fitness Center
- Community Pool
- Park
Ownership History
Purchase Details
Home Financials for this Owner
Home Financials are based on the most recent Mortgage that was taken out on this home.Purchase Details
Home Financials for this Owner
Home Financials are based on the most recent Mortgage that was taken out on this home.Purchase Details
Home Financials for this Owner
Home Financials are based on the most recent Mortgage that was taken out on this home.Purchase Details
Similar Homes in Lithia, FL
Home Values in the Area
Average Home Value in this Area
Purchase History
| Date | Type | Sale Price | Title Company |
|---|---|---|---|
| Warranty Deed | $625,000 | Fidelity National Title Of Flo | |
| Warranty Deed | $527,500 | Foundation Title & Trust Llc | |
| Warranty Deed | $490,300 | Town Square Title Ltd | |
| Deed | $714,000 | -- |
Mortgage History
| Date | Status | Loan Amount | Loan Type |
|---|---|---|---|
| Open | $625,000 | New Conventional | |
| Previous Owner | $422,000 | New Conventional | |
| Previous Owner | $350,000 | New Conventional | |
| Previous Owner | $74,000 | Credit Line Revolving | |
| Previous Owner | $350,000 | New Conventional |
Property History
| Date | Event | Price | Change | Sq Ft Price |
|---|---|---|---|---|
| 05/03/2023 05/03/23 | Sold | $625,000 | -3.8% | $212 / Sq Ft |
| 04/01/2023 04/01/23 | Pending | -- | -- | -- |
| 04/01/2023 04/01/23 | For Sale | $650,000 | +23.2% | $220 / Sq Ft |
| 04/29/2021 04/29/21 | Sold | $527,500 | -2.3% | $179 / Sq Ft |
| 03/22/2021 03/22/21 | Pending | -- | -- | -- |
| 03/08/2021 03/08/21 | Price Changed | $539,900 | -0.2% | $183 / Sq Ft |
| 03/02/2021 03/02/21 | Price Changed | $540,800 | 0.0% | $184 / Sq Ft |
| 01/27/2021 01/27/21 | Price Changed | $540,900 | -0.9% | $184 / Sq Ft |
| 01/21/2021 01/21/21 | For Sale | $545,900 | +11.4% | $185 / Sq Ft |
| 12/31/2018 12/31/18 | Sold | $490,246 | +1.9% | $170 / Sq Ft |
| 07/25/2018 07/25/18 | Pending | -- | -- | -- |
| 07/20/2018 07/20/18 | Price Changed | $481,133 | -1.0% | $167 / Sq Ft |
| 07/05/2018 07/05/18 | For Sale | $486,133 | -- | $168 / Sq Ft |
Tax History Compared to Growth
Tax History
| Year | Tax Paid | Tax Assessment Tax Assessment Total Assessment is a certain percentage of the fair market value that is determined by local assessors to be the total taxable value of land and additions on the property. | Land | Improvement |
|---|---|---|---|---|
| 2024 | $11,799 | $543,952 | $147,894 | $396,058 |
| 2023 | $11,270 | $514,332 | $129,407 | $384,925 |
| 2022 | $11,839 | $498,278 | $129,407 | $368,871 |
| 2021 | $9,040 | $377,112 | $0 | $0 |
| 2020 | $8,896 | $371,905 | $97,055 | $274,850 |
| 2019 | $9,506 | $390,858 | $101,677 | $289,181 |
| 2018 | $4,246 | $92,434 | $0 | $0 |
| 2017 | $3,326 | $57,771 | $0 | $0 |
Agents Affiliated with this Home
-
Amy Moline

Seller's Agent in 2023
Amy Moline
EXP REALTY LLC
(407) 506-7447
1 in this area
363 Total Sales
-
Edith Madera

Seller Co-Listing Agent in 2023
Edith Madera
LA ROSA REALTY PRESTIGE
(863) 205-7794
2 in this area
92 Total Sales
-
Loredana Peterson

Buyer's Agent in 2023
Loredana Peterson
EZ CHOICE REALTY
(813) 530-5114
49 in this area
75 Total Sales
-
Shawna Kugler
S
Seller's Agent in 2021
Shawna Kugler
EZ CHOICE MLS, INC
(813) 377-2260
13 in this area
262 Total Sales
-
Len Jaffe

Seller's Agent in 2018
Len Jaffe
WEEKLEY HOMES REALTY COMPANY
(813) 835-9380
40 in this area
1,885 Total Sales
-
Ann Johnston

Buyer's Agent in 2018
Ann Johnston
EATON REALTY
(910) 322-2850
13 in this area
39 Total Sales
Map
Source: Stellar MLS
MLS Number: T3286181
APN: U-30-30-21-A6G-000083-00017.0
- 11449 Owasee Trails Place
- 14209 Quintessa Ln
- 14223 Lambert Bridge Ln
- 6230 Plover Meadow St
- 14146 Samoa Hill Ct
- 14214 Quintessa Ln
- 14184 Hammock Crest Way
- 14180 Samoa Hill Ct
- 6112 Plover Meadow St
- 14184 Samoa Hill Ct
- 6113 Plover Meadow St
- 14241 Natures Reserve Dr
- 11422 Calusa Trails Way
- 6035 Plover Meadow St
- 6002 Thrushwood Rd
- 13855 Sharp Hawk Dr
- 13859 Sharp Hawk Dr
- 14005 Kingfisher Glen Dr
- 13939 Swallow Hill Dr
- 13917 Kingfisher Glen Dr
