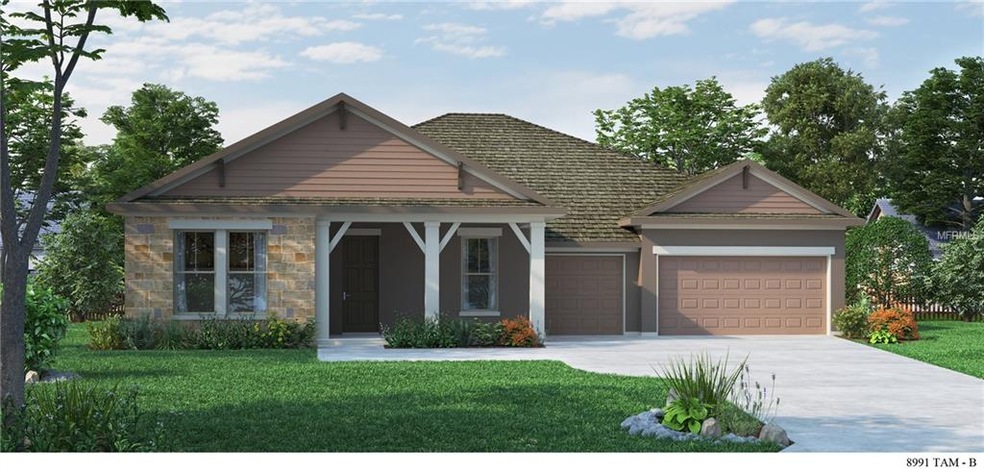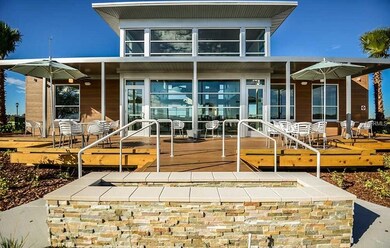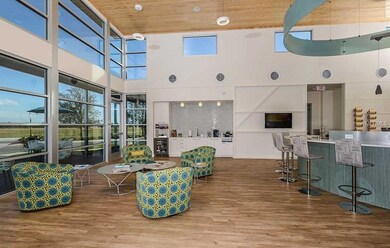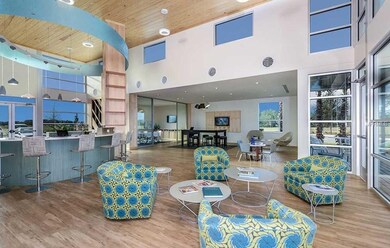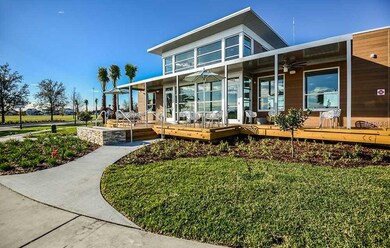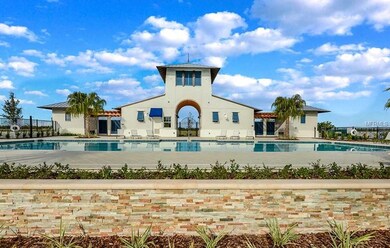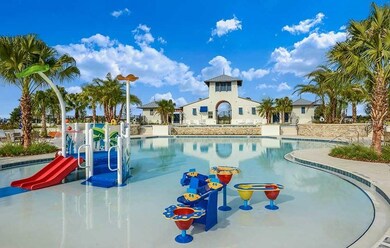
6323 Knob Tree Dr Lithia, FL 33547
FishHawk Ranch NeighborhoodHighlights
- Fitness Center
- Oak Trees
- Open Floorplan
- Stowers Elementary School Rated A
- Under Construction
- Ranch Style House
About This Home
As of May 2023Under Construction: Welcome to David Weekley Homes inside of Fishhawk Ranch. Enjoy this highly sought after community featuring top notch Schools and amenities. The amenities at Fishhawk Ranch West, including doggie parks, a zero entry family pool with splash pad, heated fitness pool, playgrounds, The Lakehouse overlooking Lake Hutto with a fitness center, screened recreation house to play pool, ping pong, foosball, fire pits and a club house with fireplace and kitchen. If you're a nature lover, you'll enjoy 25 miles of trails both paved and unpaved. Relax with your blanket in Central Park and enjoy the seasonal concerts. The Caine plan has a wealth of detail in exterior design, craftsman look elevation with added stone, front porch, and many other details you only would expect from a David Weekley Home. Beautiful landscape adds to the exterior beauty of this home. As you walk in the front door you are greeted by 10' ceilings, and crown molding. This stunning floor plan has 4 bedrooms, 3 full baths, an additional and convenient pool bath, formal dining, enclosed study with French Doors and 11' tray ceilings, state of the art Designer Kitchen and breakfast nook. This home has an open Family Room with sliding doors providing a room filed with natural light. The selections in this home are tastefully picked out by our design team with you and your family in mind. Upgraded granite throughout the home, careful and exquisite color selections, for a fresh and clean look throughout. This home has been designed and built with you and your family in mind. Make this your dream home.
Last Agent to Sell the Property
WEEKLEY HOMES REALTY COMPANY License #3223100 Listed on: 07/05/2018
Home Details
Home Type
- Single Family
Est. Annual Taxes
- $3,192
Year Built
- Built in 2018 | Under Construction
Lot Details
- 9,432 Sq Ft Lot
- Lot Dimensions are 72x131
- Metered Sprinkler System
- Oak Trees
- Property is zoned PD
HOA Fees
- $31 Monthly HOA Fees
Parking
- 3 Car Attached Garage
- Garage Door Opener
- Open Parking
Home Design
- Ranch Style House
- Slab Foundation
- Shingle Roof
- Block Exterior
- Stucco
Interior Spaces
- 2,886 Sq Ft Home
- Open Floorplan
- Crown Molding
- Tray Ceiling
- Thermal Windows
- Sliding Doors
- Great Room
- Family Room Off Kitchen
- Breakfast Room
- Den
- Bonus Room
- Inside Utility
- Laundry in unit
- Attic
Kitchen
- Eat-In Kitchen
- Built-In Convection Oven
- Cooktop
- Recirculated Exhaust Fan
- Microwave
- Dishwasher
- Solid Surface Countertops
- Disposal
Flooring
- Carpet
- Laminate
- No or Low VOC Flooring
- Ceramic Tile
Bedrooms and Bathrooms
- 4 Bedrooms
- Split Bedroom Floorplan
- Walk-In Closet
- Low Flow Plumbing Fixtures
Home Security
- Security System Owned
- Fire and Smoke Detector
- In Wall Pest System
Eco-Friendly Details
- No or Low VOC Paint or Finish
- Ventilation
- Non-Toxic Pest Control
- HVAC Filter MERV Rating 8+
Outdoor Features
- Covered patio or porch
- Outdoor Kitchen
- Exterior Lighting
Schools
- Stowers Elementary School
- Barrington Middle School
- Newsome High School
Utilities
- Central Heating and Cooling System
- Heating System Uses Natural Gas
- Radiant Heating System
- Tankless Water Heater
- High Speed Internet
- Cable TV Available
Listing and Financial Details
- Home warranty included in the sale of the property
- Homestead Exemption
- Visit Down Payment Resource Website
- Legal Lot and Block 17 / 83
- Assessor Parcel Number U-30-30-21-A6G-000083-00017.0
- $2,242 per year additional tax assessments
Community Details
Overview
- Built by David Weekley Homes
- A6g | Fishhawk Ranch West Phase 4B Subdivision, Caine Floorplan
- The community has rules related to deed restrictions
- Rental Restrictions
Recreation
- Recreation Facilities
- Community Playground
- Fitness Center
- Community Pool
- Park
Ownership History
Purchase Details
Home Financials for this Owner
Home Financials are based on the most recent Mortgage that was taken out on this home.Purchase Details
Home Financials for this Owner
Home Financials are based on the most recent Mortgage that was taken out on this home.Purchase Details
Home Financials for this Owner
Home Financials are based on the most recent Mortgage that was taken out on this home.Purchase Details
Similar Homes in Lithia, FL
Home Values in the Area
Average Home Value in this Area
Purchase History
| Date | Type | Sale Price | Title Company |
|---|---|---|---|
| Warranty Deed | $625,000 | Fidelity National Title Of Flo | |
| Warranty Deed | $527,500 | Foundation Title & Trust Llc | |
| Warranty Deed | $490,300 | Town Square Title Ltd | |
| Deed | $714,000 | -- |
Mortgage History
| Date | Status | Loan Amount | Loan Type |
|---|---|---|---|
| Open | $625,000 | New Conventional | |
| Previous Owner | $422,000 | New Conventional | |
| Previous Owner | $350,000 | New Conventional | |
| Previous Owner | $74,000 | Credit Line Revolving | |
| Previous Owner | $350,000 | New Conventional |
Property History
| Date | Event | Price | Change | Sq Ft Price |
|---|---|---|---|---|
| 05/03/2023 05/03/23 | Sold | $625,000 | -3.8% | $212 / Sq Ft |
| 04/01/2023 04/01/23 | Pending | -- | -- | -- |
| 04/01/2023 04/01/23 | For Sale | $650,000 | +23.2% | $220 / Sq Ft |
| 04/29/2021 04/29/21 | Sold | $527,500 | -2.3% | $179 / Sq Ft |
| 03/22/2021 03/22/21 | Pending | -- | -- | -- |
| 03/08/2021 03/08/21 | Price Changed | $539,900 | -0.2% | $183 / Sq Ft |
| 03/02/2021 03/02/21 | Price Changed | $540,800 | 0.0% | $184 / Sq Ft |
| 01/27/2021 01/27/21 | Price Changed | $540,900 | -0.9% | $184 / Sq Ft |
| 01/21/2021 01/21/21 | For Sale | $545,900 | +11.4% | $185 / Sq Ft |
| 12/31/2018 12/31/18 | Sold | $490,246 | +1.9% | $170 / Sq Ft |
| 07/25/2018 07/25/18 | Pending | -- | -- | -- |
| 07/20/2018 07/20/18 | Price Changed | $481,133 | -1.0% | $167 / Sq Ft |
| 07/05/2018 07/05/18 | For Sale | $486,133 | -- | $168 / Sq Ft |
Tax History Compared to Growth
Tax History
| Year | Tax Paid | Tax Assessment Tax Assessment Total Assessment is a certain percentage of the fair market value that is determined by local assessors to be the total taxable value of land and additions on the property. | Land | Improvement |
|---|---|---|---|---|
| 2024 | $11,799 | $543,952 | $147,894 | $396,058 |
| 2023 | $11,270 | $514,332 | $129,407 | $384,925 |
| 2022 | $11,839 | $498,278 | $129,407 | $368,871 |
| 2021 | $9,040 | $377,112 | $0 | $0 |
| 2020 | $8,896 | $371,905 | $97,055 | $274,850 |
| 2019 | $9,506 | $390,858 | $101,677 | $289,181 |
| 2018 | $4,246 | $92,434 | $0 | $0 |
| 2017 | $3,326 | $57,771 | $0 | $0 |
Agents Affiliated with this Home
-
Amy Moline

Seller's Agent in 2023
Amy Moline
EXP REALTY LLC
(407) 506-7447
1 in this area
363 Total Sales
-
Edith Madera

Seller Co-Listing Agent in 2023
Edith Madera
LA ROSA REALTY PRESTIGE
(863) 205-7794
2 in this area
92 Total Sales
-
Loredana Peterson

Buyer's Agent in 2023
Loredana Peterson
EZ CHOICE REALTY
(813) 530-5114
49 in this area
75 Total Sales
-
Shawna Kugler
S
Seller's Agent in 2021
Shawna Kugler
EZ CHOICE MLS, INC
(813) 377-2260
13 in this area
263 Total Sales
-
Len Jaffe

Seller's Agent in 2018
Len Jaffe
WEEKLEY HOMES REALTY COMPANY
(813) 835-9380
40 in this area
1,886 Total Sales
-
Ann Johnston

Buyer's Agent in 2018
Ann Johnston
EATON REALTY
(910) 322-2850
13 in this area
39 Total Sales
Map
Source: Stellar MLS
MLS Number: T3117245
APN: U-30-30-21-A6G-000083-00017.0
- 11449 Owasee Trails Place
- 14209 Quintessa Ln
- 14223 Lambert Bridge Ln
- 6230 Plover Meadow St
- 14146 Samoa Hill Ct
- 14214 Quintessa Ln
- 14184 Hammock Crest Way
- 14180 Samoa Hill Ct
- 6112 Plover Meadow St
- 14184 Samoa Hill Ct
- 6113 Plover Meadow St
- 14241 Natures Reserve Dr
- 11422 Calusa Trails Way
- 6035 Plover Meadow St
- 6002 Thrushwood Rd
- 13855 Sharp Hawk Dr
- 13859 Sharp Hawk Dr
- 14005 Kingfisher Glen Dr
- 13939 Swallow Hill Dr
- 13917 Kingfisher Glen Dr
