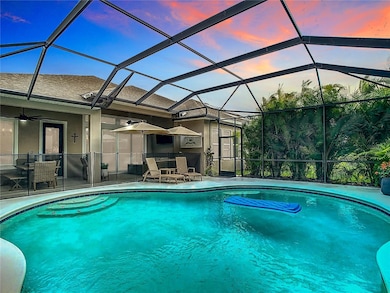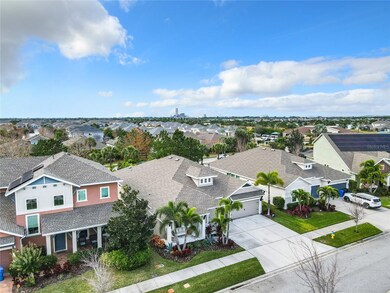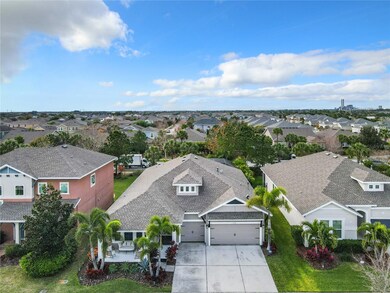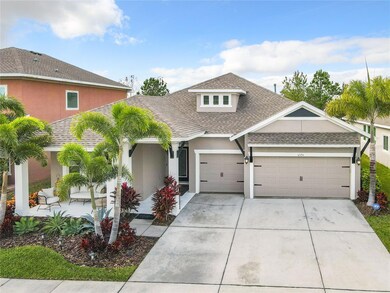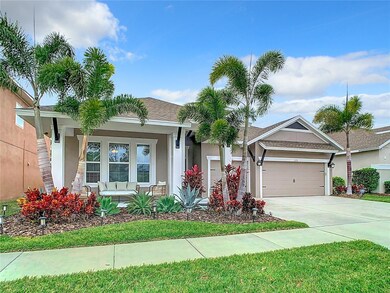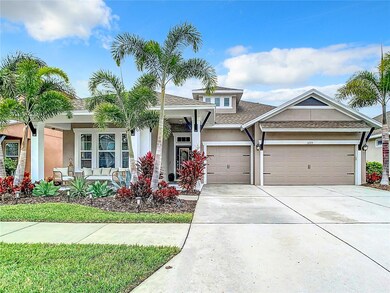
6324 Waves End Place Apollo Beach, FL 33572
Waterset NeighborhoodHighlights
- Fitness Center
- Open Floorplan
- Deck
- Screened Pool
- Clubhouse
- Contemporary Architecture
About This Home
As of March 2024Explore modern luxury in this exquisite 4-bedroom, 3-bathroom home with a Den/Office/Media room that could be a 5th bedroom. Crafted by David Weekley, the Rivergate model in the Waterset Community boasts designer's upgrades and touches, seamlessly blending elegance with functionality. Step into a spacious interior adorned with contemporary finishes, freshly painted inside and out, all new flooring in main areas and bedrooms, new hardware and ceiling fans, all new lighting, and a refreshed kitchen. This home features a custom saltwater chlorinated pool and outdoor living area ideal for relaxation or entertaining guests. The 3-car garage is the icing on the cake where convenience meets style.
Enjoy the amenities of Waterset which boasts 2 community swimming pools, 2 fitness centers, bike trails, walking trails, multiple types of sports courts, and a dedicated dog park, making it a haven for both what feels like luxury living and community engagement.
Last Agent to Sell the Property
FIRESIDE REAL ESTATE Brokerage Phone: 813-702-1102 License #3419133 Listed on: 01/26/2024
Home Details
Home Type
- Single Family
Est. Annual Taxes
- $11,263
Year Built
- Built in 2016
Lot Details
- 7,734 Sq Ft Lot
- Lot Dimensions are 62.01x124.72
- East Facing Home
- Mature Landscaping
- Landscaped with Trees
- Property is zoned PD
HOA Fees
- $7 Monthly HOA Fees
Parking
- 3 Car Attached Garage
- Off-Street Parking
Home Design
- Contemporary Architecture
- Slab Foundation
- Shingle Roof
- Block Exterior
- Stucco
Interior Spaces
- 2,574 Sq Ft Home
- 1-Story Property
- Open Floorplan
- Chair Railings
- High Ceiling
- Ceiling Fan
- Insulated Windows
- Shades
- Blinds
- Sliding Doors
- Family Room Off Kitchen
- Den
- Garden Views
- Laundry Room
Kitchen
- Eat-In Kitchen
- Built-In Convection Oven
- Dishwasher
- Stone Countertops
- Disposal
Flooring
- Ceramic Tile
- Luxury Vinyl Tile
Bedrooms and Bathrooms
- 4 Bedrooms
- Split Bedroom Floorplan
- Walk-In Closet
- In-Law or Guest Suite
- 3 Full Bathrooms
Home Security
- Home Security System
- Hurricane or Storm Shutters
- Fire and Smoke Detector
Pool
- Screened Pool
- In Ground Pool
- Gunite Pool
- Saltwater Pool
- Fence Around Pool
- Pool Lighting
Outdoor Features
- Deck
- Covered patio or porch
- Exterior Lighting
- Rain Gutters
Utilities
- Central Heating and Cooling System
- Heat Pump System
- Thermostat
- Natural Gas Connected
- Water Filtration System
- Water Softener
- Fiber Optics Available
- Cable TV Available
Additional Features
- Reclaimed Water Irrigation System
- 188 SF Accessory Dwelling Unit
Listing and Financial Details
- Visit Down Payment Resource Website
- Legal Lot and Block 3 / 70
- Assessor Parcel Number U-23-31-19-A1E-000070-00003.0
- $2,765 per year additional tax assessments
Community Details
Overview
- Association fees include common area taxes, pool, escrow reserves fund, insurance, ground maintenance, recreational facilities
- Katirial Parodi Association, Phone Number (813) 677-2114
- Built by David Weekly
- Waterset Ph 3A 3 & Covington G Subdivision, Rivergate Floorplan
- Association Owns Recreation Facilities
- The community has rules related to deed restrictions
Amenities
- Clubhouse
- Community Mailbox
Recreation
- Tennis Courts
- Community Basketball Court
- Recreation Facilities
- Community Playground
- Fitness Center
- Community Pool
- Park
- Dog Park
- Trails
Ownership History
Purchase Details
Home Financials for this Owner
Home Financials are based on the most recent Mortgage that was taken out on this home.Purchase Details
Home Financials for this Owner
Home Financials are based on the most recent Mortgage that was taken out on this home.Purchase Details
Home Financials for this Owner
Home Financials are based on the most recent Mortgage that was taken out on this home.Purchase Details
Home Financials for this Owner
Home Financials are based on the most recent Mortgage that was taken out on this home.Purchase Details
Similar Homes in the area
Home Values in the Area
Average Home Value in this Area
Purchase History
| Date | Type | Sale Price | Title Company |
|---|---|---|---|
| Warranty Deed | $690,000 | American Guardian Title | |
| Warranty Deed | $563,000 | Leading Edge Ttl Of Brandon | |
| Warranty Deed | $389,000 | Priority National Title Serv | |
| Warranty Deed | $339,900 | Town Square Title | |
| Deed | $489,000 | -- |
Mortgage History
| Date | Status | Loan Amount | Loan Type |
|---|---|---|---|
| Open | $552,000 | New Conventional | |
| Previous Owner | $450,400 | New Conventional | |
| Previous Owner | $255,000 | New Conventional | |
| Previous Owner | $271,879 | New Conventional |
Property History
| Date | Event | Price | Change | Sq Ft Price |
|---|---|---|---|---|
| 03/15/2024 03/15/24 | Sold | $690,000 | 0.0% | $268 / Sq Ft |
| 02/08/2024 02/08/24 | Pending | -- | -- | -- |
| 01/26/2024 01/26/24 | For Sale | $690,000 | +22.6% | $268 / Sq Ft |
| 11/02/2021 11/02/21 | Sold | $563,000 | -0.4% | $219 / Sq Ft |
| 09/19/2021 09/19/21 | Pending | -- | -- | -- |
| 09/14/2021 09/14/21 | For Sale | $565,000 | +45.2% | $220 / Sq Ft |
| 08/01/2018 08/01/18 | Sold | $389,000 | 0.0% | $151 / Sq Ft |
| 06/24/2018 06/24/18 | Pending | -- | -- | -- |
| 06/24/2018 06/24/18 | For Sale | $389,000 | -- | $151 / Sq Ft |
Tax History Compared to Growth
Tax History
| Year | Tax Paid | Tax Assessment Tax Assessment Total Assessment is a certain percentage of the fair market value that is determined by local assessors to be the total taxable value of land and additions on the property. | Land | Improvement |
|---|---|---|---|---|
| 2024 | $11,530 | $473,323 | -- | -- |
| 2023 | $11,263 | $459,537 | $114,848 | $344,689 |
| 2022 | $11,217 | $431,084 | $91,879 | $339,205 |
| 2021 | $9,149 | $360,179 | $76,565 | $283,614 |
| 2020 | $9,510 | $339,795 | $72,737 | $267,058 |
| 2019 | $9,173 | $320,952 | $65,081 | $255,871 |
| 2018 | $7,640 | $284,640 | $0 | $0 |
| 2017 | $7,305 | $251,577 | $0 | $0 |
| 2016 | $3,644 | $43,068 | $0 | $0 |
| 2015 | -- | $7,734 | $0 | $0 |
Agents Affiliated with this Home
-
Nancy Monsipapa

Seller's Agent in 2024
Nancy Monsipapa
FIRESIDE REAL ESTATE
(813) 597-5296
3 in this area
52 Total Sales
-
Vanessa Charles Solis

Buyer's Agent in 2024
Vanessa Charles Solis
REAL BROKER, LLC
(248) 835-9031
1 in this area
108 Total Sales
-
Bradley Livingston

Seller's Agent in 2021
Bradley Livingston
RE/MAX
(813) 812-0162
129 in this area
252 Total Sales
-
Maria Izquierdo Aldeano

Seller Co-Listing Agent in 2021
Maria Izquierdo Aldeano
RE/MAX
(813) 812-0162
88 in this area
128 Total Sales
-
B
Buyer's Agent in 2018
Bradley Livingston & Begoña Izquierdo
RE/MAX
Map
Source: Stellar MLS
MLS Number: T3499806
APN: U-23-31-19-A1E-000070-00003.0
- 6326 Waves End Place
- 7502 Sea Lilly Ct
- 6331 Voyagers Place
- 6337 Waves End Place
- 7506 Parkshore Dr
- 7508 Sea Lilly Ct
- 6425 Clair Shore Dr
- 6338 Springline Place
- 6408 Seasound Dr
- 6219 Voyagers Place
- 6215 Voyagers Place
- 7325 Parkshore Dr
- 6127 Colmar Place
- 6337 Shore Vista Place
- 6325 Shore Vista Place
- 7423 Sungold Meadow Ct
- 6357 Shore Vista Place
- 6423 Seasound Dr
- 6130 Colmar Place
- 7417 Sungold Meadow Ct

