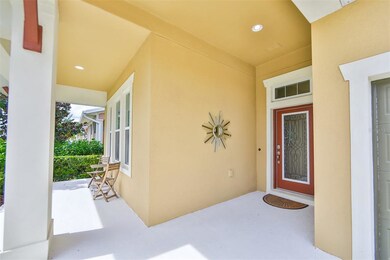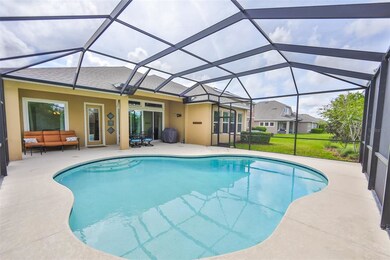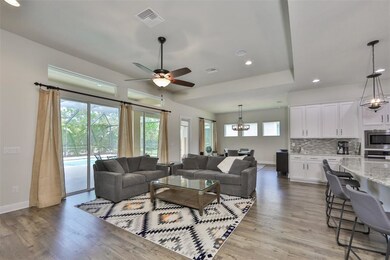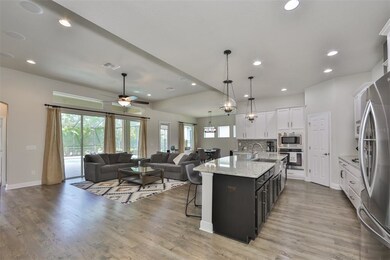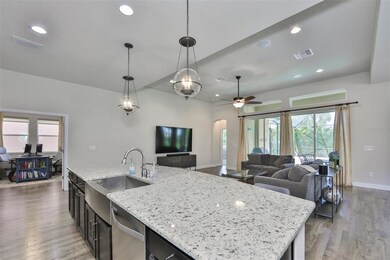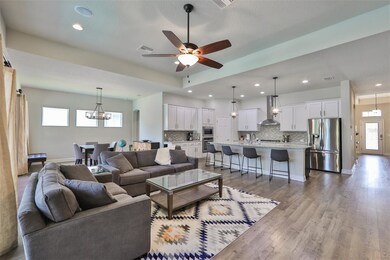
6324 Waves End Place Apollo Beach, FL 33572
Waterset NeighborhoodHighlights
- Fitness Center
- Open Floorplan
- Stone Countertops
- Screened Pool
- Clubhouse
- Tennis Courts
About This Home
As of March 2024Another gorgeous Waterset Pool Home for sale**Fully Screened-in, Salt Water Chlorinated Pool, 2,574 square foot Home, 4 bedroom and 3 full bathroom and a 3 Car Garage. Dedicated office that could be used as a 5th bedroom if desired. This David Weekly homes, Rivergate Floor plan has an exceptional curb appeal with diverse traditional detail. Granite countertops throughout the home including five burner cooktop with designer vent hood in kitchen with double trash can pull out. Very spacious extended lanai. French doors to study room or convert into bedroom. Beautifully arched Super Shower with Cobblestone floor in Owner's Retreat bathroom, dual sinks and framed mirrors. Bedrooms 2 & 3 are very spacious, and they share a full bathroom…Bedroom 4(In-Law Suite) has a full bath and a walk-in closet. The Gourmet kitchen has a tremendous kitchen Island, gas cooktop, in wall oven and microwave. Durable Laminate floors throughout the common areas, home also features a mudroom and a large Laundry room. No direct rear neighbors… schedule your showing today! Waterset is Master planned CDD Community, that has multiple amenities for your enjoyment…2 Heated Swimming Pools, 1 Resort style Pool with a Waterslide, 2 Fitness Centers, Basketball…Tennis…Volleyball and Pickle Ball courts. 2 Clubhouses …Dog Park, walking Trails and much more to come.
Last Agent to Sell the Property
RE/MAX REALTY UNLIMITED License #3367684 Listed on: 09/14/2021

Home Details
Home Type
- Single Family
Est. Annual Taxes
- $9,510
Year Built
- Built in 2016
Lot Details
- 7,734 Sq Ft Lot
- Lot Dimensions are 62.01x124.72
- East Facing Home
- Landscaped with Trees
- Property is zoned PD
HOA Fees
- $7 Monthly HOA Fees
Parking
- 3 Car Attached Garage
- Garage Door Opener
- Open Parking
Home Design
- Slab Foundation
- Shingle Roof
- Stucco
Interior Spaces
- 2,574 Sq Ft Home
- 1-Story Property
- Open Floorplan
- Tray Ceiling
- Ceiling Fan
- Blinds
- Sliding Doors
- Den
Kitchen
- <<builtInOvenToken>>
- Recirculated Exhaust Fan
- <<microwave>>
- Dishwasher
- Stone Countertops
- Solid Wood Cabinet
- Disposal
Flooring
- Carpet
- Laminate
- Tile
Bedrooms and Bathrooms
- 4 Bedrooms
- Walk-In Closet
- 3 Full Bathrooms
Laundry
- Laundry Room
- Dryer
- Washer
Home Security
- Hurricane or Storm Shutters
- In Wall Pest System
Pool
- Screened Pool
- In Ground Pool
- Gunite Pool
- Saltwater Pool
- Fence Around Pool
Additional Features
- Reclaimed Water Irrigation System
- Covered patio or porch
- Central Heating and Cooling System
Listing and Financial Details
- Visit Down Payment Resource Website
- Legal Lot and Block 3 / 70
- Assessor Parcel Number U-23-31-19-A1E-000070-00003.0
- $2,428 per year additional tax assessments
Community Details
Overview
- Gabi Davis Association, Phone Number (813) 677-2114
- Visit Association Website
- Waterset Ph 3A 3 & Covington G Subdivision
- The community has rules related to deed restrictions, fencing
- Rental Restrictions
Amenities
- Clubhouse
Recreation
- Tennis Courts
- Community Basketball Court
- Pickleball Courts
- Recreation Facilities
- Community Playground
- Fitness Center
- Community Pool
- Park
Ownership History
Purchase Details
Home Financials for this Owner
Home Financials are based on the most recent Mortgage that was taken out on this home.Purchase Details
Home Financials for this Owner
Home Financials are based on the most recent Mortgage that was taken out on this home.Purchase Details
Home Financials for this Owner
Home Financials are based on the most recent Mortgage that was taken out on this home.Purchase Details
Home Financials for this Owner
Home Financials are based on the most recent Mortgage that was taken out on this home.Purchase Details
Similar Homes in the area
Home Values in the Area
Average Home Value in this Area
Purchase History
| Date | Type | Sale Price | Title Company |
|---|---|---|---|
| Warranty Deed | $690,000 | American Guardian Title | |
| Warranty Deed | $563,000 | Leading Edge Ttl Of Brandon | |
| Warranty Deed | $389,000 | Priority National Title Serv | |
| Warranty Deed | $339,900 | Town Square Title | |
| Deed | $489,000 | -- |
Mortgage History
| Date | Status | Loan Amount | Loan Type |
|---|---|---|---|
| Open | $552,000 | New Conventional | |
| Previous Owner | $450,400 | New Conventional | |
| Previous Owner | $255,000 | New Conventional | |
| Previous Owner | $271,879 | New Conventional |
Property History
| Date | Event | Price | Change | Sq Ft Price |
|---|---|---|---|---|
| 03/15/2024 03/15/24 | Sold | $690,000 | 0.0% | $268 / Sq Ft |
| 02/08/2024 02/08/24 | Pending | -- | -- | -- |
| 01/26/2024 01/26/24 | For Sale | $690,000 | +22.6% | $268 / Sq Ft |
| 11/02/2021 11/02/21 | Sold | $563,000 | -0.4% | $219 / Sq Ft |
| 09/19/2021 09/19/21 | Pending | -- | -- | -- |
| 09/14/2021 09/14/21 | For Sale | $565,000 | +45.2% | $220 / Sq Ft |
| 08/01/2018 08/01/18 | Sold | $389,000 | 0.0% | $151 / Sq Ft |
| 06/24/2018 06/24/18 | Pending | -- | -- | -- |
| 06/24/2018 06/24/18 | For Sale | $389,000 | -- | $151 / Sq Ft |
Tax History Compared to Growth
Tax History
| Year | Tax Paid | Tax Assessment Tax Assessment Total Assessment is a certain percentage of the fair market value that is determined by local assessors to be the total taxable value of land and additions on the property. | Land | Improvement |
|---|---|---|---|---|
| 2024 | $11,530 | $473,323 | -- | -- |
| 2023 | $11,263 | $459,537 | $114,848 | $344,689 |
| 2022 | $11,217 | $431,084 | $91,879 | $339,205 |
| 2021 | $9,149 | $360,179 | $76,565 | $283,614 |
| 2020 | $9,510 | $339,795 | $72,737 | $267,058 |
| 2019 | $9,173 | $320,952 | $65,081 | $255,871 |
| 2018 | $7,640 | $284,640 | $0 | $0 |
| 2017 | $7,305 | $251,577 | $0 | $0 |
| 2016 | $3,644 | $43,068 | $0 | $0 |
| 2015 | -- | $7,734 | $0 | $0 |
Agents Affiliated with this Home
-
Nancy Monsipapa

Seller's Agent in 2024
Nancy Monsipapa
FIRESIDE REAL ESTATE
(813) 597-5296
3 in this area
52 Total Sales
-
Vanessa Charles Solis

Buyer's Agent in 2024
Vanessa Charles Solis
REAL BROKER, LLC
(248) 835-9031
1 in this area
108 Total Sales
-
Bradley Livingston

Seller's Agent in 2021
Bradley Livingston
RE/MAX
(813) 812-0162
129 in this area
252 Total Sales
-
Maria Izquierdo Aldeano

Seller Co-Listing Agent in 2021
Maria Izquierdo Aldeano
RE/MAX
(813) 812-0162
88 in this area
128 Total Sales
-
B
Buyer's Agent in 2018
Bradley Livingston & Begoña Izquierdo
RE/MAX
Map
Source: Stellar MLS
MLS Number: T3329601
APN: U-23-31-19-A1E-000070-00003.0
- 6326 Waves End Place
- 7502 Sea Lilly Ct
- 6331 Voyagers Place
- 6337 Waves End Place
- 7506 Parkshore Dr
- 7508 Sea Lilly Ct
- 6425 Clair Shore Dr
- 6338 Springline Place
- 6408 Seasound Dr
- 6219 Voyagers Place
- 6215 Voyagers Place
- 7325 Parkshore Dr
- 6127 Colmar Place
- 6337 Shore Vista Place
- 6325 Shore Vista Place
- 7423 Sungold Meadow Ct
- 6357 Shore Vista Place
- 6423 Seasound Dr
- 6130 Colmar Place
- 7417 Sungold Meadow Ct

