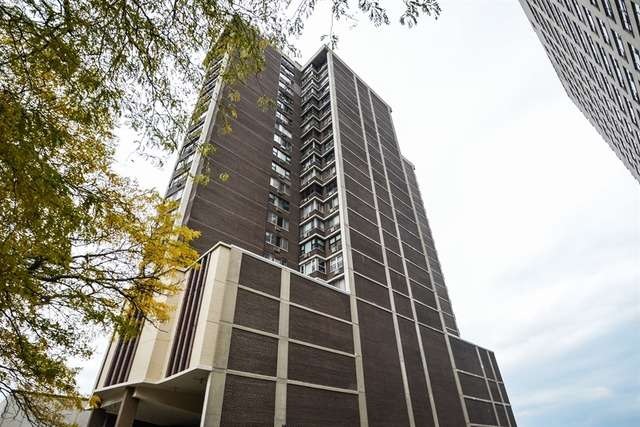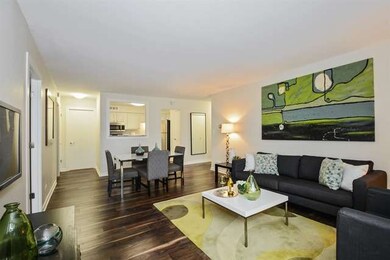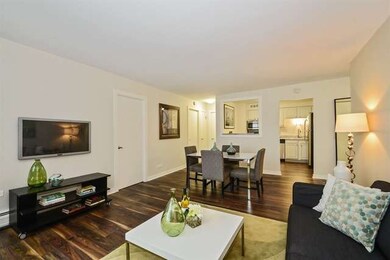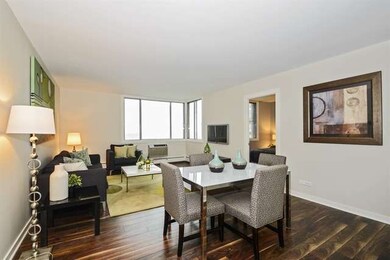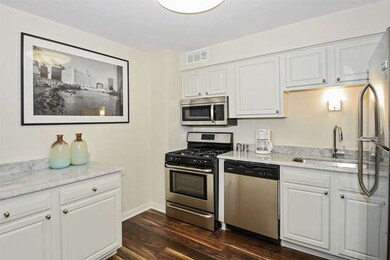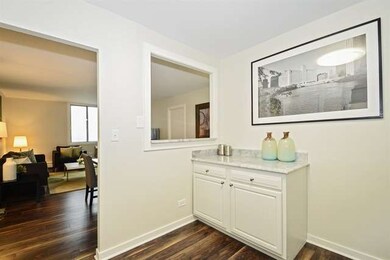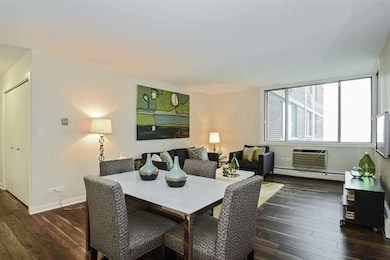
Sheridan Point Condominiums 6325 N Sheridan Rd Unit 1804 Chicago, IL 60660
Edgewater NeighborhoodHighlights
- Lake Front
- Walk-In Pantry
- Circular Driveway
- Sauna
- Stainless Steel Appliances
- 3-minute walk to Berger Park
About This Home
As of February 2015GREAT LAKE VIEWS (EAST) FROM THIS RECENTLY UPDATED 2 BED/1 BATH UNIT! KITCHEN HAS WHITE CABINETS, STAINLESS STEEL APPLIANCES, & CARRERA MARBLE COUNTERTOPS. PLENTY OF CLOSETS AND STORAGE. BUILDING INCLUDES BASIC CABLE, 24 HOUR DOORMAN, POOL, SAUNA, STORAGE LOCKER, ETC. CONVENIENTLY LOCATED NEXT TO THE LOYOLA CAMPUS. GREAT VALUE WITH TERRIFIC SPACE AND VIEWS. PARKING AVAILABLE FOR RENT (86.71-135/MO)
Last Agent to Sell the Property
Jameson Sotheby's Intl Realty License #475112796 Listed on: 10/20/2014

Last Buyer's Agent
Robert Pratt
Dream Town Real Estate License #475139289
Property Details
Home Type
- Condominium
Est. Annual Taxes
- $2,262
Year Built
- 1972
Lot Details
- Lake Front
- East or West Exposure
HOA Fees
- $556 per month
Parking
- Attached Garage
- Heated Garage
- Garage Door Opener
- Circular Driveway
- Brick Driveway
Home Design
- Brick Exterior Construction
Interior Spaces
- Storage
- Sauna
Kitchen
- Breakfast Bar
- Walk-In Pantry
- Oven or Range
- Microwave
- Freezer
- Dishwasher
- Stainless Steel Appliances
Home Security
Outdoor Features
- Patio
Utilities
- One Cooling System Mounted To A Wall/Window
- Baseboard Heating
- Hot Water Heating System
- Lake Michigan Water
Listing and Financial Details
- Homeowner Tax Exemptions
Community Details
Pet Policy
- Pets Allowed
Security
- Storm Screens
Ownership History
Purchase Details
Home Financials for this Owner
Home Financials are based on the most recent Mortgage that was taken out on this home.Purchase Details
Purchase Details
Home Financials for this Owner
Home Financials are based on the most recent Mortgage that was taken out on this home.Purchase Details
Home Financials for this Owner
Home Financials are based on the most recent Mortgage that was taken out on this home.Purchase Details
Similar Homes in the area
Home Values in the Area
Average Home Value in this Area
Purchase History
| Date | Type | Sale Price | Title Company |
|---|---|---|---|
| Warranty Deed | $123,000 | Fidelity National Title | |
| Sheriffs Deed | $72,000 | Fidelity National Title | |
| Warranty Deed | $130,000 | -- | |
| Interfamily Deed Transfer | -- | Wheatland Title | |
| Warranty Deed | $47,500 | -- |
Mortgage History
| Date | Status | Loan Amount | Loan Type |
|---|---|---|---|
| Previous Owner | $135,959 | FHA | |
| Previous Owner | $104,000 | No Value Available | |
| Previous Owner | $62,392 | New Conventional |
Property History
| Date | Event | Price | Change | Sq Ft Price |
|---|---|---|---|---|
| 01/16/2022 01/16/22 | Rented | -- | -- | -- |
| 01/06/2022 01/06/22 | For Rent | $1,450 | 0.0% | -- |
| 02/26/2015 02/26/15 | Sold | $123,000 | -8.8% | -- |
| 01/14/2015 01/14/15 | Pending | -- | -- | -- |
| 12/03/2014 12/03/14 | Price Changed | $134,900 | -3.6% | -- |
| 11/11/2014 11/11/14 | Price Changed | $139,900 | -6.7% | -- |
| 10/20/2014 10/20/14 | For Sale | $149,900 | -- | -- |
Tax History Compared to Growth
Tax History
| Year | Tax Paid | Tax Assessment Tax Assessment Total Assessment is a certain percentage of the fair market value that is determined by local assessors to be the total taxable value of land and additions on the property. | Land | Improvement |
|---|---|---|---|---|
| 2024 | $2,262 | $13,726 | $912 | $12,814 |
| 2023 | $2,262 | $11,000 | $733 | $10,267 |
| 2022 | $2,262 | $11,000 | $733 | $10,267 |
| 2021 | $2,212 | $10,999 | $733 | $10,266 |
| 2020 | $2,047 | $9,189 | $421 | $8,768 |
| 2019 | $2,043 | $10,167 | $421 | $9,746 |
| 2018 | $2,008 | $10,167 | $421 | $9,746 |
| 2017 | $1,388 | $6,449 | $366 | $6,083 |
| 2016 | $1,292 | $6,449 | $366 | $6,083 |
| 2015 | $1,182 | $6,449 | $366 | $6,083 |
| 2014 | $1,279 | $6,892 | $279 | $6,613 |
| 2013 | $1,301 | $7,152 | $279 | $6,873 |
Agents Affiliated with this Home
-
Lisa Reznick

Seller's Agent in 2022
Lisa Reznick
@ Properties
(312) 476-0600
2 in this area
63 Total Sales
-
Rabi Jaber

Buyer's Agent in 2022
Rabi Jaber
Prestige Real Estate Group Inc
(773) 780-1152
1 in this area
14 Total Sales
-
Mike Vesole

Seller's Agent in 2015
Mike Vesole
Jameson Sotheby's Intl Realty
(773) 454-4714
170 Total Sales
-
Paul Fortman

Seller Co-Listing Agent in 2015
Paul Fortman
@ Properties
(773) 987-6056
1 in this area
108 Total Sales
-
R
Buyer's Agent in 2015
Robert Pratt
Dream Town Real Estate
About Sheridan Point Condominiums
Map
Source: Midwest Real Estate Data (MRED)
MLS Number: MRD08757374
APN: 14-05-203-012-1108
- 6325 N Sheridan Rd Unit 608
- 6301 N Sheridan Rd Unit 10F
- 6301 N Sheridan Rd Unit 14E
- 6301 N Sheridan Rd Unit 22N
- 6301 N Sheridan Rd Unit 11D
- 6301 N Sheridan Rd Unit 20K
- 6301 N Sheridan Rd Unit 20J
- 6301 N Sheridan Rd Unit 17G
- 6301 N Sheridan Rd Unit 17J
- 6301 N Sheridan Rd Unit 12C
- 6301 N Sheridan Rd Unit 14D
- 6301 N Sheridan Rd Unit 15R
- 6301 N Sheridan Rd Unit 25P
- 6301 N Sheridan Rd Unit 6D
- 6301 N Sheridan Rd Unit 4D
- 6301 N Sheridan Rd Unit 9G
- 6301 N Sheridan Rd Unit 24J
- 6301 N Sheridan Rd Unit 16N
- 6301 N Sheridan Rd Unit 14N
- 6300 N Sheridan Rd Unit 112
