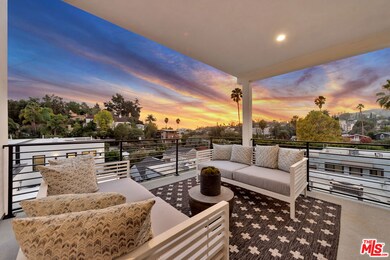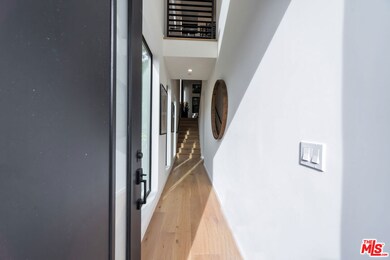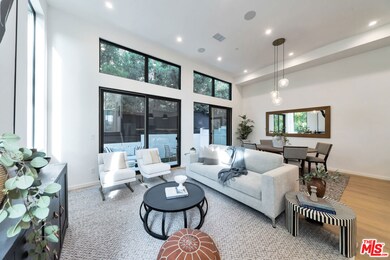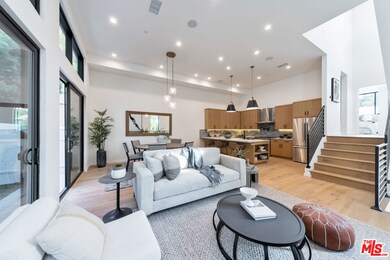
6325 Primrose Ave Los Angeles, CA 90068
Hollywood Hills NeighborhoodHighlights
- New Construction
- Primary Bedroom Suite
- Gated Community
- Gourmet Kitchen
- Automatic Gate
- City Lights View
About This Home
As of March 2025New construction! Architectural-Modern style home located in a very desirable area of Hollywood Dell. This soaring three bedroom, three and 1/2 bathroom home is featured as one of four available in a newly developed small lot subdivision. This is one of two models, 4 levels high with an open floor plan featuring a vaulted living room with surround sound, formal dining area, chef's kitchen with Thermador appliances, Carrera marble counters, custom cabinetry & eat-in center island. The well-appointed kitchen integrates seamlessly with living, dining & a tree shaded backyard. Perfect for entertaining & offering an exceptional indoor/outdoor experience. Third level has a spacious en-suite, walk in closet and tastefully designed powder room. Penthouse level includes one additional bedroom suite, laundry and an enormous master suite with deep front balcony & absolutely mesmerizing city views!! Master suite is complete with luxurious bath, double vanity, Carrera Marble, walk-in closet & free standing soaking tub. Additional features include an attached two car garage, Nest controllers, all dwellings are entirely detached with no common walls. Quiet, private gated community and in close proximity to Netflix, Tower Records, Hollywood Bowl, Universal studios, Ford theater among many other travel destinations.
Last Agent to Sell the Property
Real Estate eBroker Inc. License #01828051 Listed on: 03/06/2023

Last Buyer's Agent
Joel Epstein
PVR Properties License #01267250
Home Details
Home Type
- Single Family
Est. Annual Taxes
- $23,276
Year Built
- Built in 2023 | New Construction
Lot Details
- 2,282 Sq Ft Lot
- South Facing Home
- Fenced Yard
- Gated Home
- Wrought Iron Fence
- Vinyl Fence
- Stucco Fence
- Drip System Landscaping
- Front and Side Yard Sprinklers
- Hillside Location
HOA Fees
- $184 Monthly HOA Fees
Parking
- 2 Car Attached Garage
- Side by Side Parking
- Automatic Gate
Property Views
- City Lights
- Woods
- Bluff
- Canyon
- Mountain
- Hills
Home Design
- Modern Architecture
- Split Level Home
- Turnkey
- Flat Roof Shape
- Slab Foundation
- Fire Rated Drywall
- Rolled or Hot Mop Roof
- Copper Plumbing
- Stucco
Interior Spaces
- 3,135 Sq Ft Home
- 3-Story Property
- Open Floorplan
- Dual Staircase
- Wired For Sound
- Cathedral Ceiling
- Recessed Lighting
- Double Pane Windows
- Sliding Doors
- Formal Entry
- Family Room on Second Floor
- Living Room
- Formal Dining Room
- Screened Porch
Kitchen
- Gourmet Kitchen
- Breakfast Area or Nook
- Breakfast Bar
- Gas Oven
- Range with Range Hood
- Recirculated Exhaust Fan
- Microwave
- Freezer
- Ice Maker
- Water Line To Refrigerator
- Dishwasher
- Kitchen Island
- Marble Countertops
- Disposal
Flooring
- Engineered Wood
- Marble
- Tile
Bedrooms and Bathrooms
- 3 Bedrooms
- Primary Bedroom Suite
- Double Master Bedroom
- Multi-Level Bedroom
- Walk-In Closet
- Two Primary Bathrooms
- Powder Room
- Maid or Guest Quarters
- Double Vanity
- Low Flow Toliet
- Bathtub with Shower
- Low Flow Shower
- Linen Closet In Bathroom
Laundry
- Laundry on upper level
- Gas Dryer Hookup
Home Security
- Security Lights
- Carbon Monoxide Detectors
- Fire and Smoke Detector
- Fire Sprinkler System
- Firewall
Outdoor Features
- Balcony
- Deck
- Screened Patio
- Rain Gutters
Location
- City Lot
Utilities
- Central Heating and Cooling System
- Vented Exhaust Fan
- Tankless Water Heater
- Gas Water Heater
- Sewer in Street
Community Details
Overview
- Built by F&G Development LLC
Security
- Gated Community
Ownership History
Purchase Details
Home Financials for this Owner
Home Financials are based on the most recent Mortgage that was taken out on this home.Purchase Details
Home Financials for this Owner
Home Financials are based on the most recent Mortgage that was taken out on this home.Purchase Details
Home Financials for this Owner
Home Financials are based on the most recent Mortgage that was taken out on this home.Similar Homes in the area
Home Values in the Area
Average Home Value in this Area
Purchase History
| Date | Type | Sale Price | Title Company |
|---|---|---|---|
| Grant Deed | $1,675,000 | Chicago Title | |
| Grant Deed | $1,875,000 | Pacific Coast Title | |
| Quit Claim Deed | -- | Pacific Coast Title |
Mortgage History
| Date | Status | Loan Amount | Loan Type |
|---|---|---|---|
| Previous Owner | $1,500,000 | No Value Available |
Property History
| Date | Event | Price | Change | Sq Ft Price |
|---|---|---|---|---|
| 06/24/2025 06/24/25 | Price Changed | $1,685,000 | -0.6% | $777 / Sq Ft |
| 05/06/2025 05/06/25 | For Sale | $1,695,000 | +1.2% | $781 / Sq Ft |
| 03/06/2025 03/06/25 | Sold | $1,675,000 | -1.2% | $787 / Sq Ft |
| 02/21/2025 02/21/25 | Pending | -- | -- | -- |
| 01/28/2025 01/28/25 | For Sale | $1,695,000 | 0.0% | $797 / Sq Ft |
| 08/21/2024 08/21/24 | For Rent | $7,395 | 0.0% | -- |
| 03/28/2023 03/28/23 | Sold | $1,875,000 | -1.1% | $598 / Sq Ft |
| 03/06/2023 03/06/23 | Pending | -- | -- | -- |
| 03/06/2023 03/06/23 | For Sale | $1,895,000 | -- | $604 / Sq Ft |
Tax History Compared to Growth
Tax History
| Year | Tax Paid | Tax Assessment Tax Assessment Total Assessment is a certain percentage of the fair market value that is determined by local assessors to be the total taxable value of land and additions on the property. | Land | Improvement |
|---|---|---|---|---|
| 2024 | $23,276 | $1,912,500 | $1,122,000 | $790,500 |
| 2023 | $4,374 | $362,100 | $362,100 | -- |
Agents Affiliated with this Home
-
Allisun Sturges

Seller's Agent in 2025
Allisun Sturges
Compass
(310) 694-1641
1 in this area
27 Total Sales
-
Katy Johnson
K
Seller's Agent in 2025
Katy Johnson
The Oppenheim Group, Inc.
(515) 779-1976
2 in this area
6 Total Sales
-
Jason Oppenheim

Seller Co-Listing Agent in 2025
Jason Oppenheim
The Oppenheim Group, Inc.
(310) 990-6656
8 in this area
161 Total Sales
-
Zee EZeeDoesIT

Seller's Agent in 2023
Zee EZeeDoesIT
Real Estate eBroker Inc.
(310) 261-2543
4 in this area
16 Total Sales
-
J
Buyer's Agent in 2023
Joel Epstein
PVR Properties
Map
Source: The MLS
MLS Number: 23-248183
APN: 5576-016-044
- 2170 Willetta St
- 2042 Holly Dr
- 2174 Alcyona Dr
- 6438 Ivarene Ave
- 2020 Holly Dr Unit 9
- 2049 Argyle Ave
- 2111 N Cahuenga Blvd Unit 1
- 6245 Scenic Ave
- 6334 Bryn Mawr Dr
- 2280 Holly Dr
- 6420 Quebec Dr
- 2276 La Granada Dr
- 2004 Vine St
- 6324 Quebec Dr
- 6216 Primrose Ave
- 6801 Iris Cir
- 2228 Vista Del Mar Place
- 1945 Holly Dr
- 6476 San Marco Cir
- 0 Quebec Dr Unit SR25153961





