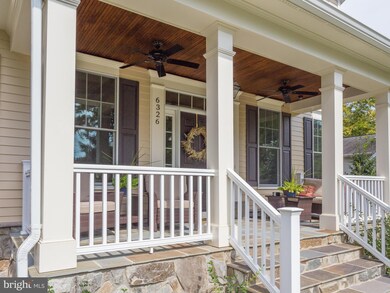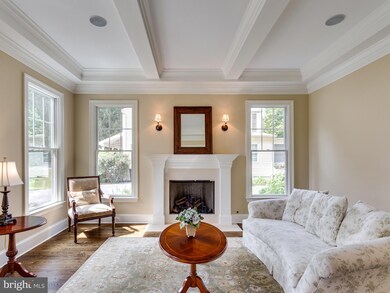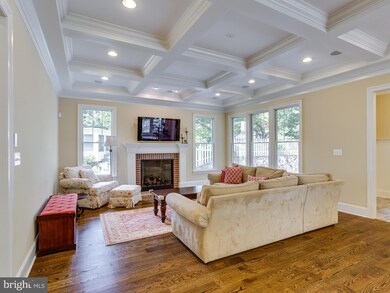
6326 Halsey Rd McLean, VA 22101
Estimated Value: $2,342,000 - $2,796,000
Highlights
- Gourmet Kitchen
- Open Floorplan
- Wood Flooring
- Chesterbrook Elementary School Rated A
- Colonial Architecture
- Whirlpool Bathtub
About This Home
As of May 2018Gorgeous custom- built 2014 colonial with over 8,000 square feet, 4 fully finished levels, 6 beds, 6.5 baths, 5 fp's, 3-car side load garage. Gourmet kitchen w/ top-of-line stainless appliances, open floor plan ideally suited for entertaining. Fabulous master suite w/ steam shower, enormous his&hers walk-in closet, heated floors in baths. Walkout LL w/ rec room, media room, bed, bath. Walk to ES!
Last Listed By
TTR Sothebys International Realty License #0225066912 Listed on: 05/01/2018

Home Details
Home Type
- Single Family
Est. Annual Taxes
- $16,851
Year Built
- Built in 2014
Lot Details
- 0.26 Acre Lot
- Property is in very good condition
- Property is zoned 120
Parking
- 3 Car Attached Garage
- Parking Storage or Cabinetry
- Side Facing Garage
- Garage Door Opener
- Driveway
- Off-Street Parking
Home Design
- Colonial Architecture
- Stone Siding
- HardiePlank Type
Interior Spaces
- 8,396 Sq Ft Home
- Property has 3 Levels
- Open Floorplan
- Built-In Features
- Chair Railings
- Crown Molding
- Wainscoting
- Recessed Lighting
- 5 Fireplaces
- Screen For Fireplace
- French Doors
- Mud Room
- Entrance Foyer
- Family Room Off Kitchen
- Sitting Room
- Living Room
- Dining Room
- Library
- Game Room
- Storage Room
- Home Gym
- Wood Flooring
- Surveillance System
Kitchen
- Gourmet Kitchen
- Breakfast Room
- Butlers Pantry
- Double Oven
- Gas Oven or Range
- Cooktop
- Microwave
- Freezer
- Ice Maker
- Dishwasher
- Kitchen Island
- Upgraded Countertops
- Disposal
Bedrooms and Bathrooms
- 6 Bedrooms
- En-Suite Primary Bedroom
- En-Suite Bathroom
- In-Law or Guest Suite
- 6.5 Bathrooms
- Whirlpool Bathtub
Laundry
- Laundry Room
- Dryer
- Washer
Finished Basement
- Heated Basement
- Basement Fills Entire Space Under The House
- Connecting Stairway
- Side Basement Entry
- Natural lighting in basement
Utilities
- Forced Air Heating and Cooling System
- Natural Gas Water Heater
Community Details
- No Home Owners Association
- Chesterbrook Subdivision
Listing and Financial Details
- Tax Lot 124
- Assessor Parcel Number 31-3-6- -124
Ownership History
Purchase Details
Home Financials for this Owner
Home Financials are based on the most recent Mortgage that was taken out on this home.Purchase Details
Home Financials for this Owner
Home Financials are based on the most recent Mortgage that was taken out on this home.Purchase Details
Home Financials for this Owner
Home Financials are based on the most recent Mortgage that was taken out on this home.Similar Homes in McLean, VA
Home Values in the Area
Average Home Value in this Area
Purchase History
| Date | Buyer | Sale Price | Title Company |
|---|---|---|---|
| Wen Li | $1,599,000 | Ekko Title | |
| Ryan D Moore Revocable Trust Under Agree | $1,450,000 | Ekko Title Llc | |
| Defilippo Richard M | $550,000 | -- |
Mortgage History
| Date | Status | Borrower | Loan Amount |
|---|---|---|---|
| Previous Owner | Ryan D Moore Revocable Trust Under Agree | $1,160,000 | |
| Previous Owner | Delfilippo Aimee E | $200,000 | |
| Previous Owner | Defilippo Aimee E | $749,000 | |
| Previous Owner | Defilippo Richard M | $742,500 |
Property History
| Date | Event | Price | Change | Sq Ft Price |
|---|---|---|---|---|
| 05/18/2018 05/18/18 | Sold | $1,588,000 | -0.7% | $189 / Sq Ft |
| 05/03/2018 05/03/18 | Pending | -- | -- | -- |
| 05/01/2018 05/01/18 | Price Changed | $1,599,000 | -1.6% | $190 / Sq Ft |
| 05/01/2018 05/01/18 | For Sale | $1,625,000 | +12.1% | $194 / Sq Ft |
| 01/06/2017 01/06/17 | Sold | $1,450,000 | -8.8% | $173 / Sq Ft |
| 11/08/2016 11/08/16 | Pending | -- | -- | -- |
| 09/09/2016 09/09/16 | For Sale | $1,590,000 | +189.1% | $189 / Sq Ft |
| 02/03/2012 02/03/12 | Sold | $550,000 | -1.8% | $573 / Sq Ft |
| 12/04/2011 12/04/11 | Pending | -- | -- | -- |
| 11/22/2011 11/22/11 | Price Changed | $560,000 | -2.6% | $583 / Sq Ft |
| 10/19/2011 10/19/11 | For Sale | $575,000 | -- | $599 / Sq Ft |
Tax History Compared to Growth
Tax History
| Year | Tax Paid | Tax Assessment Tax Assessment Total Assessment is a certain percentage of the fair market value that is determined by local assessors to be the total taxable value of land and additions on the property. | Land | Improvement |
|---|---|---|---|---|
| 2021 | $16,731 | $1,398,300 | $424,000 | $974,300 |
| 2020 | $16,680 | $1,382,550 | $404,000 | $978,550 |
| 2019 | $18,081 | $1,498,590 | $404,000 | $1,094,590 |
| 2018 | $17,155 | $1,421,840 | $381,000 | $1,040,840 |
| 2017 | $16,851 | $1,423,260 | $376,000 | $1,047,260 |
| 2016 | $20,975 | $1,775,290 | $372,000 | $1,403,290 |
| 2015 | $19,972 | $1,753,480 | $361,000 | $1,392,480 |
| 2014 | $9,146 | $1,689,920 | $351,000 | $1,338,920 |
Agents Affiliated with this Home
-
Ashley Muldoon

Seller's Agent in 2018
Ashley Muldoon
TTR Sotheby's International Realty
(703) 431-1705
23 Total Sales
-
Li Li

Buyer's Agent in 2018
Li Li
Samson Properties
(571) 345-4623
8 in this area
23 Total Sales
-
Laurie Mensing

Seller's Agent in 2017
Laurie Mensing
Long & Foster
(703) 965-8133
87 in this area
278 Total Sales
-
Sherry Schaffer

Seller's Agent in 2012
Sherry Schaffer
Long & Foster
(703) 402-9113
2 in this area
31 Total Sales
Map
Source: Bright MLS
MLS Number: 1000456324
APN: 031-3-06-0124
- 1889 Virginia Ave
- 1944 Massachusetts Ave
- 6313 Old Dominion Dr
- 1705 East Ave
- 6304 Old Dominion Dr
- 1811 Lansing Ct
- 1918 Valleywood Rd
- 1853 Massachusetts Ave
- 1669 East Ave
- 1830 Massachusetts Ave
- 1710 Fairview Ave
- 1931 Rhode Island Ave
- 6303 Hunting Ridge Ln
- 6330 Cross St
- 1655 Hunting Ridge Ct
- 1914 & 1912 Birch Rd
- 6139 Franklin Park Rd
- 6137 Franklin Park Rd
- 6329 Linway Terrace
- 2013A Lorraine Ave
- 6326 Halsey Rd
- 6328 Halsey Rd
- 6324 Halsey Rd
- 6322 Halsey Rd
- 1812 Macarthur Dr
- 1807 Kirby Rd
- 1810 Macarthur Dr
- 6330 Halsey Rd
- 1805 Kirby Rd
- 1814 Macarthur Dr
- 6327 Halsey Rd
- 6325 Halsey Rd
- 6329 Halsey Rd
- 1803 Kirby Rd
- 1808 Macarthur Dr
- 6323 Halsey Rd
- 1816 Macarthur Dr
- 1813 Kirby Rd
- 6320 Halsey Rd
- 6321 Halsey Rd






