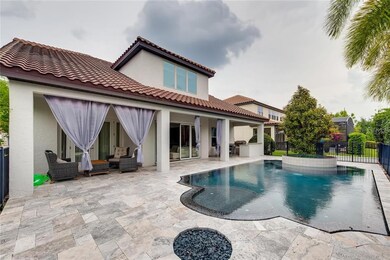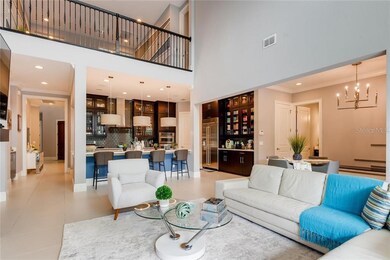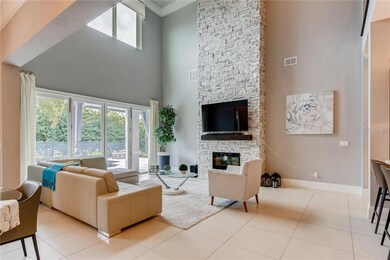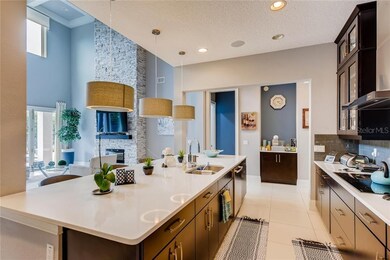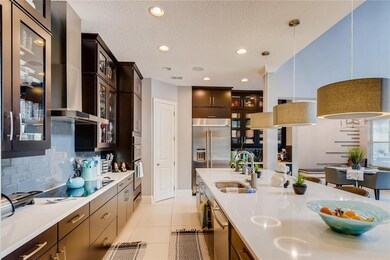
6326 Swanson St Windermere, FL 34786
Highlights
- Heated Infinity Pool
- Open Floorplan
- Main Floor Primary Bedroom
- Sunset Park Elementary School Rated A-
- Deck
- Spanish Architecture
About This Home
As of March 2025This Oleander (former model home) with incredible curb appeal due to highly upgraded landscaping, features an incredible gourmet kitchen with espresso cabinets with hardware, built-in SS refrigerator, upgraded countertops, and brick-like backsplash, designer pendant lighting, eat-in dining, large breakfast bar, and pantry all open to Family room with stack stone fireplace and upgraded flooring throughout and beautiful french doors that open to your fully lush landscaped yard with sparkling private pool and firepit. The Master suite boasts decorative wall and window treatments. The master bath is truly luxurious with a stunning tile surround soaking tub and separate shower and his and hers vanities and huge custom walk-in closet. Enjoy a family fun night in the light and airy loft. This home has custom designer touches throughout including spectacular window treatments, upgraded light fixtures and hardware, custom paint and so much more. Sit outside and cook with your custom built-in BBQ and bar. If convenience to amenities is on your list of must-haves, you'll absolutely cherish living at Enclave at Windermere Landing with nature activities, shopping, schools, medical facilities, and the core Orlando job market nearby Known for their energy-efficient features, Meritage homes help you live a healthier and quieter lifestyle while saving thousands of dollars on utility bills.
Last Agent to Sell the Property
JOHN SILVA REALTY & ASSOCIATES License #3207318 Listed on: 04/21/2020
Home Details
Home Type
- Single Family
Est. Annual Taxes
- $8,620
Year Built
- Built in 2014
Lot Details
- 8,399 Sq Ft Lot
- Lot Dimensions are 60x120
- North Facing Home
- Fenced
- Level Lot
- Landscaped with Trees
HOA Fees
- $107 Monthly HOA Fees
Parking
- 3 Car Attached Garage
- Tandem Parking
- Garage Door Opener
- Open Parking
Home Design
- Spanish Architecture
- Bi-Level Home
- Planned Development
- Slab Foundation
- Wood Frame Construction
- Tile Roof
- Block Exterior
- Stucco
Interior Spaces
- 3,290 Sq Ft Home
- Open Floorplan
- High Ceiling
- Thermal Windows
- Sliding Doors
- Family Room Off Kitchen
- Formal Dining Room
- Den
- Inside Utility
- Laundry in unit
- Attic
Kitchen
- Eat-In Kitchen
- Cooktop
- Solid Surface Countertops
Flooring
- Carpet
- No or Low VOC Flooring
- Ceramic Tile
Bedrooms and Bathrooms
- 4 Bedrooms
- Primary Bedroom on Main
- Split Bedroom Floorplan
- Walk-In Closet
- 4 Full Bathrooms
- Low Flow Plumbing Fixtures
Home Security
- Fire and Smoke Detector
- In Wall Pest System
Eco-Friendly Details
- Energy-Efficient Appliances
- Energy-Efficient HVAC
- Energy-Efficient Insulation
- Energy-Efficient Thermostat
- No or Low VOC Paint or Finish
- Ventilation
Pool
- Heated Infinity Pool
- Gunite Pool
- Saltwater Pool
- Pool Lighting
- Heated Spa
- In Ground Spa
Outdoor Features
- Deck
- Covered patio or porch
- Exterior Lighting
Schools
- Sunset Park Elementary School
- Horizon West Middle School
- Windermere High School
Mobile Home
- Mobile Home Model is Oleander 3290D
Utilities
- Humidity Control
- Central Heating and Cooling System
- Underground Utilities
- Electric Water Heater
- Cable TV Available
Listing and Financial Details
- Down Payment Assistance Available
- Visit Down Payment Resource Website
- Tax Lot 58
- Assessor Parcel Number 30-23-28-2465-00-0058
Community Details
Overview
- Bob Borg Association, Phone Number (407) 455-5950
- Enclave At Windermere Landing Subdivision
- Rental Restrictions
Recreation
- Community Playground
Ownership History
Purchase Details
Home Financials for this Owner
Home Financials are based on the most recent Mortgage that was taken out on this home.Purchase Details
Home Financials for this Owner
Home Financials are based on the most recent Mortgage that was taken out on this home.Purchase Details
Home Financials for this Owner
Home Financials are based on the most recent Mortgage that was taken out on this home.Similar Homes in Windermere, FL
Home Values in the Area
Average Home Value in this Area
Purchase History
| Date | Type | Sale Price | Title Company |
|---|---|---|---|
| Warranty Deed | $1,175,000 | Fidelity National Title Of Flo | |
| Warranty Deed | $735,000 | Fidelity Natl Ttl Of Fl Inc | |
| Special Warranty Deed | $640,000 | Carefree Title Agency Inc |
Mortgage History
| Date | Status | Loan Amount | Loan Type |
|---|---|---|---|
| Open | $806,500 | New Conventional | |
| Previous Owner | $588,000 | New Conventional | |
| Previous Owner | $448,000 | Adjustable Rate Mortgage/ARM |
Property History
| Date | Event | Price | Change | Sq Ft Price |
|---|---|---|---|---|
| 03/10/2025 03/10/25 | Sold | $1,175,000 | -2.0% | $357 / Sq Ft |
| 02/11/2025 02/11/25 | Pending | -- | -- | -- |
| 02/10/2025 02/10/25 | Price Changed | $1,199,000 | -4.1% | $364 / Sq Ft |
| 01/07/2025 01/07/25 | For Sale | $1,250,000 | 0.0% | $379 / Sq Ft |
| 12/29/2024 12/29/24 | Pending | -- | -- | -- |
| 12/12/2024 12/12/24 | For Sale | $1,250,000 | +70.1% | $379 / Sq Ft |
| 11/20/2020 11/20/20 | Sold | $735,000 | -1.9% | $223 / Sq Ft |
| 10/13/2020 10/13/20 | Pending | -- | -- | -- |
| 09/14/2020 09/14/20 | For Sale | $749,000 | +1.9% | $228 / Sq Ft |
| 09/02/2020 09/02/20 | Off Market | $735,000 | -- | -- |
| 04/21/2020 04/21/20 | For Sale | $749,000 | -- | $228 / Sq Ft |
Tax History Compared to Growth
Tax History
| Year | Tax Paid | Tax Assessment Tax Assessment Total Assessment is a certain percentage of the fair market value that is determined by local assessors to be the total taxable value of land and additions on the property. | Land | Improvement |
|---|---|---|---|---|
| 2025 | $10,531 | $664,423 | -- | -- |
| 2024 | $9,808 | $664,423 | -- | -- |
| 2023 | $9,808 | $626,891 | $0 | $0 |
| 2022 | $9,483 | $608,632 | $0 | $0 |
| 2021 | $9,363 | $590,905 | $90,000 | $500,905 |
| 2020 | $8,115 | $491,884 | $80,000 | $411,884 |
| 2019 | $8,621 | $495,122 | $80,000 | $415,122 |
| 2018 | $8,536 | $485,412 | $80,000 | $405,412 |
| 2017 | $8,483 | $475,930 | $80,000 | $395,930 |
| 2016 | $8,623 | $475,028 | $80,000 | $395,028 |
| 2015 | $8,517 | $455,961 | $65,000 | $390,961 |
| 2014 | $671 | $37,330 | $37,330 | $0 |
Agents Affiliated with this Home
-
Thomas Moffett

Seller's Agent in 2025
Thomas Moffett
BHHS FLORIDA REALTY
(407) 375-6498
65 Total Sales
-
Joe Jones

Buyer's Agent in 2025
Joe Jones
WEMERT GROUP REALTY LLC
(321) 529-1148
195 Total Sales
-
Jennifer Wemert

Buyer Co-Listing Agent in 2025
Jennifer Wemert
WEMERT GROUP REALTY LLC
(321) 567-1293
3,583 Total Sales
-
John Silva

Seller's Agent in 2020
John Silva
JOHN SILVA REALTY & ASSOCIATES
(407) 420-7908
231 Total Sales
Map
Source: Stellar MLS
MLS Number: O5858850
APN: 30-2328-2465-00-580
- 17551 Black Rail St
- 11707 Hampstead St
- 6631 Crestmont Glen Ln Unit 1
- 11314 Ledgement Ln Unit 1
- 6426 Montclair Bluff Ln
- 11096 Ledgement Ln
- 11856 Vinci Dr
- 6832 Thornhill Cir
- 11721 Camden Park Dr
- 11618 Vinci Dr
- 6720 Winter Garden Vineland Rd
- 12530 Climbing Vine Ct
- 6925 Trellis Vine Loop
- 11031 Ledgement Ln
- 11402 Camden Loop Way
- 12264 Montalcino Cir
- 11025 Ledgement Ln
- 11333 Camden Park Dr Unit 7
- 6126 Kirkstone Ln
- 11413 Camden Park Dr


