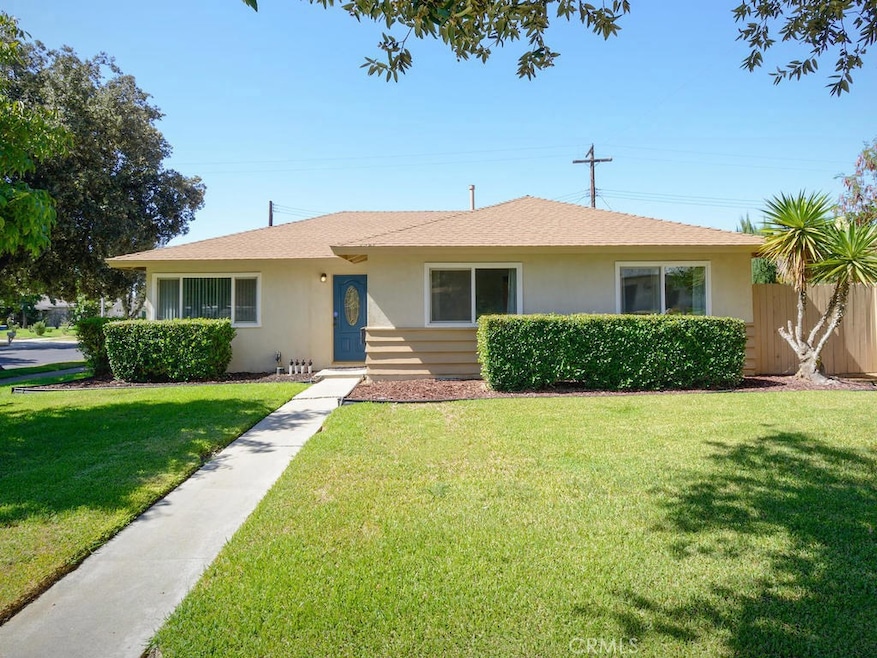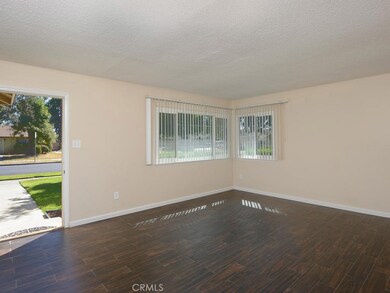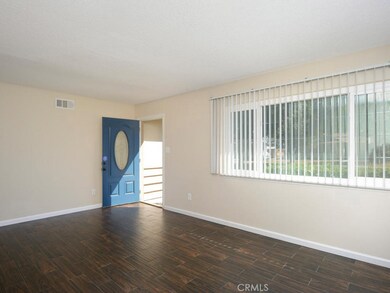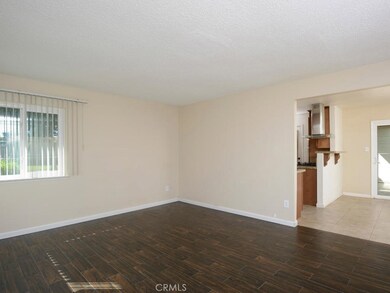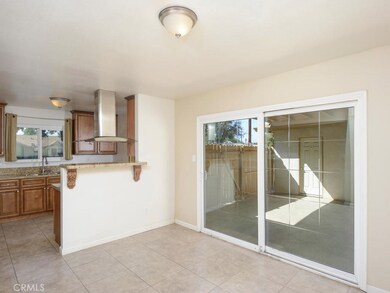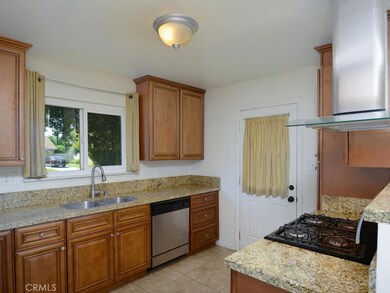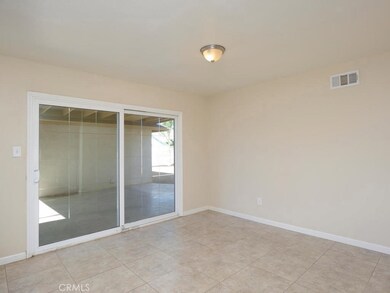
6327 Mead Ct Riverside, CA 92504
Grand NeighborhoodHighlights
- Updated Kitchen
- Corner Lot
- Lawn
- Main Floor Bedroom
- Granite Countertops
- No HOA
About This Home
As of November 2019Stunning 3 bedroom, 2 bath fully remodeled Riverside home for sale! This cute single story home sits on a prime corner lot in a quiet, interior tract location. You'll enter through the upgraded front door to an inviting living room that has new tile floors. The completely remodeled kitchen has contemporary cabinets, granite counter tops, tile floors and newer appliances. The dining area also has tile floors and is accented with an etched glass sliding door out to the patio and back yard. Down the hall you'll find a remodeled full bath and 3 roomy bedrooms. The master suite has mirrored closet doors, new carpet, and a full bath. This home has fresh interior paint, raised panel doors with new hardware, updated light fixtures, new flooring, and so much more. Save money with energy efficient dual pane windows, a newer TRANE central heat and A/C system, low tax area, and no HOA! The detached 2 car garage has washer and dryer hookups and is accessed from the house via a large enclosed, covered breeze way that will become the center for outside gatherings in the backyard. Both front and back yards have automatic sprinkler systems. Perfect location, close to Riverside Plaza, Mt. Rubidoux hiking, good local schools, medical facilities, and close to the bus line. Also commuter close to the 91 freeway. Plan you visit today!
Last Agent to Sell the Property
Alta Realty Group License #01704162 Listed on: 10/02/2019

Home Details
Home Type
- Single Family
Est. Annual Taxes
- $4,466
Year Built
- Built in 1960
Lot Details
- 6,970 Sq Ft Lot
- Vinyl Fence
- Wood Fence
- Block Wall Fence
- Landscaped
- Corner Lot
- Level Lot
- Front and Back Yard Sprinklers
- Lawn
- Property is zoned R1
Parking
- 2 Car Garage
- 2 Open Parking Spaces
- Parking Available
Home Design
- Turnkey
- Shingle Roof
- Composition Roof
- Stucco
Interior Spaces
- 1,218 Sq Ft Home
- 1-Story Property
- Double Pane Windows
- Blinds
- Sliding Doors
- Panel Doors
- Living Room
- Neighborhood Views
Kitchen
- Updated Kitchen
- Granite Countertops
Flooring
- Carpet
- Tile
Bedrooms and Bathrooms
- 3 Main Level Bedrooms
- Mirrored Closets Doors
- 2 Full Bathrooms
- Granite Bathroom Countertops
Laundry
- Laundry Room
- Laundry in Garage
Outdoor Features
- Covered Patio or Porch
Schools
- Mountain View Elementary School
- Sierra Middle School
- Ramona High School
Utilities
- Central Heating and Cooling System
- Sewer Paid
Community Details
- No Home Owners Association
Listing and Financial Details
- Tax Lot 42
- Tax Tract Number 1
- Assessor Parcel Number 226071040
Ownership History
Purchase Details
Home Financials for this Owner
Home Financials are based on the most recent Mortgage that was taken out on this home.Purchase Details
Home Financials for this Owner
Home Financials are based on the most recent Mortgage that was taken out on this home.Purchase Details
Home Financials for this Owner
Home Financials are based on the most recent Mortgage that was taken out on this home.Purchase Details
Home Financials for this Owner
Home Financials are based on the most recent Mortgage that was taken out on this home.Purchase Details
Home Financials for this Owner
Home Financials are based on the most recent Mortgage that was taken out on this home.Purchase Details
Home Financials for this Owner
Home Financials are based on the most recent Mortgage that was taken out on this home.Purchase Details
Home Financials for this Owner
Home Financials are based on the most recent Mortgage that was taken out on this home.Similar Homes in Riverside, CA
Home Values in the Area
Average Home Value in this Area
Purchase History
| Date | Type | Sale Price | Title Company |
|---|---|---|---|
| Grant Deed | $375,000 | First American Title Company | |
| Interfamily Deed Transfer | -- | First American Title Company | |
| Grant Deed | $220,500 | Fidelity National Title | |
| Grant Deed | $125,000 | Fidelity National Title Co | |
| Interfamily Deed Transfer | -- | Fidelity National Title Co | |
| Grant Deed | -- | First American Title Ins Co | |
| Interfamily Deed Transfer | -- | First American Title Ins Co | |
| Interfamily Deed Transfer | -- | -- |
Mortgage History
| Date | Status | Loan Amount | Loan Type |
|---|---|---|---|
| Open | $361,250 | New Conventional | |
| Closed | $356,250 | New Conventional | |
| Previous Owner | $260,000 | New Conventional | |
| Previous Owner | $214,400 | New Conventional | |
| Previous Owner | $216,505 | FHA | |
| Previous Owner | $400,000 | Stand Alone Refi Refinance Of Original Loan | |
| Previous Owner | $229,000 | Balloon | |
| Previous Owner | $45,000 | Credit Line Revolving | |
| Previous Owner | $164,240 | Unknown | |
| Previous Owner | $126,500 | Unknown | |
| Previous Owner | $30,000 | Stand Alone Second | |
| Previous Owner | $79,907 | FHA |
Property History
| Date | Event | Price | Change | Sq Ft Price |
|---|---|---|---|---|
| 11/27/2019 11/27/19 | Sold | $375,000 | 0.0% | $308 / Sq Ft |
| 10/22/2019 10/22/19 | Pending | -- | -- | -- |
| 10/02/2019 10/02/19 | For Sale | $375,000 | +70.1% | $308 / Sq Ft |
| 12/14/2012 12/14/12 | Sold | $220,500 | +0.2% | $181 / Sq Ft |
| 11/09/2012 11/09/12 | Price Changed | $220,000 | +4.8% | $181 / Sq Ft |
| 11/08/2012 11/08/12 | Pending | -- | -- | -- |
| 11/02/2012 11/02/12 | For Sale | $210,000 | +68.0% | $172 / Sq Ft |
| 09/28/2012 09/28/12 | Sold | $125,000 | -- | $103 / Sq Ft |
| 08/16/2012 08/16/12 | Pending | -- | -- | -- |
Tax History Compared to Growth
Tax History
| Year | Tax Paid | Tax Assessment Tax Assessment Total Assessment is a certain percentage of the fair market value that is determined by local assessors to be the total taxable value of land and additions on the property. | Land | Improvement |
|---|---|---|---|---|
| 2025 | $4,466 | $410,113 | $98,426 | $311,687 |
| 2023 | $4,466 | $394,190 | $94,605 | $299,585 |
| 2022 | $4,365 | $386,461 | $92,750 | $293,711 |
| 2021 | $4,310 | $378,884 | $90,932 | $287,952 |
| 2020 | $4,277 | $375,000 | $90,000 | $285,000 |
| 2019 | $2,729 | $243,404 | $55,190 | $188,214 |
| 2018 | $2,675 | $238,632 | $54,109 | $184,523 |
| 2017 | $2,626 | $233,954 | $53,049 | $180,905 |
| 2016 | $2,458 | $229,367 | $52,009 | $177,358 |
| 2015 | $2,422 | $225,924 | $51,229 | $174,695 |
| 2014 | $2,398 | $221,501 | $50,227 | $171,274 |
Agents Affiliated with this Home
-
Liane Thomas
L
Seller's Agent in 2019
Liane Thomas
Alta Realty Group
(951) 454-3805
3 in this area
127 Total Sales
-
Tyrone Angel
T
Buyer's Agent in 2019
Tyrone Angel
Angel Realty Group
(760) 963-0762
12 Total Sales
-
R
Seller's Agent in 2012
ROBERT SICHER
RE/MAX
-
Tom Shook
T
Seller's Agent in 2012
Tom Shook
NEST REAL ESTATE
(951) 522-1364
14 Total Sales
-
Bill O'Rafferty

Seller Co-Listing Agent in 2012
Bill O'Rafferty
Bill O'Rafferty, Broker
(951) 206-9477
1 in this area
44 Total Sales
-
NANCY CHAFFEE
N
Seller Co-Listing Agent in 2012
NANCY CHAFFEE
R & REALTY
(951) 682-3280
4 Total Sales
Map
Source: California Regional Multiple Listing Service (CRMLS)
MLS Number: IG19234488
APN: 226-071-040
- 6473 Capistrano Way
- 6032 Grand Ave
- 5332 Walter St
- 5425 Agnes Place
- 5943 Grand Ave
- 6720 Saint James Ct
- 6656 Rexford Dr
- 4766 Merrill Ave
- 5585 Norman Way
- 5631 Walter St
- 6291 Antioch Ave
- 6140 Antioch Ave
- 6250 Hillside Ave
- 6844 Palomar Way
- 4660 Cover St
- 6848 Holbrook Way
- 4622 Sunnyside Dr
- 4603 Jurupa Ave
- 6746 La Jolla Dr
- 4775 Beverly Ct
