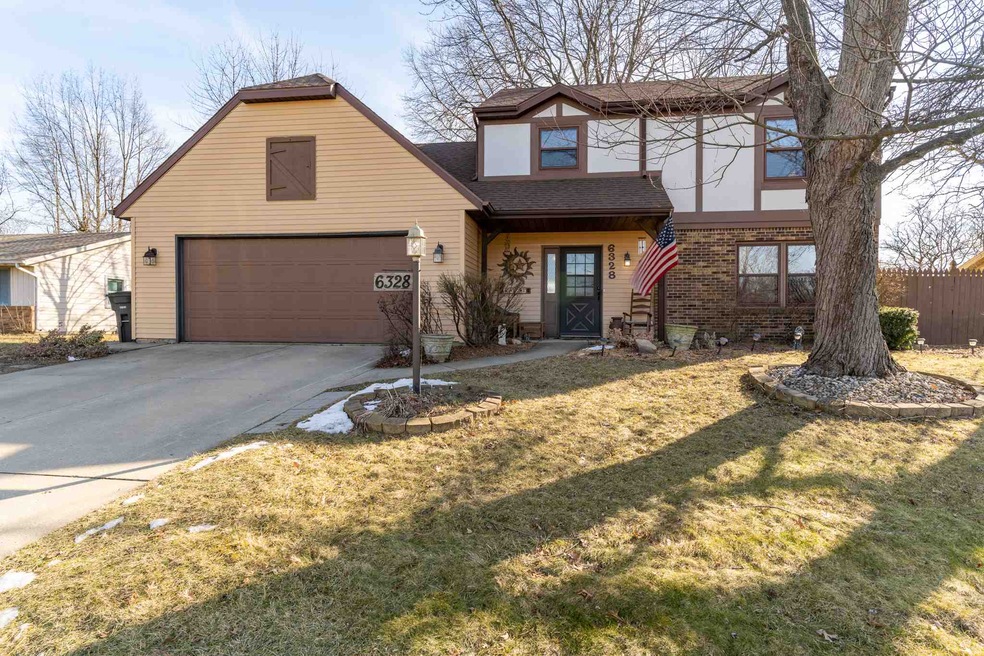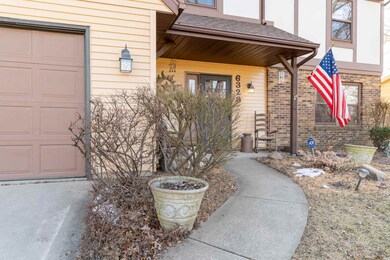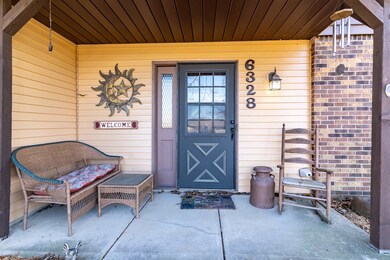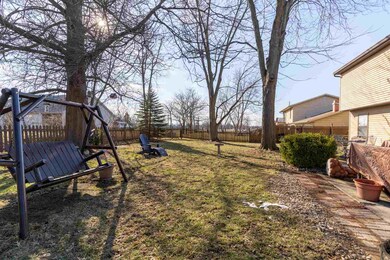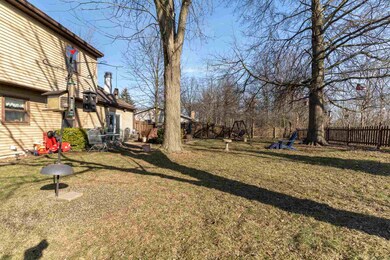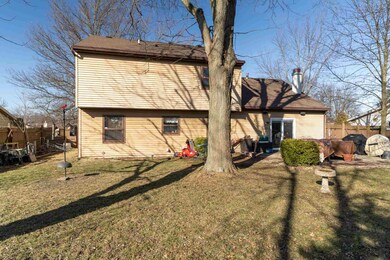
6328 Londonderry Ln Fort Wayne, IN 46835
Hillsboro NeighborhoodEstimated Value: $272,301 - $285,000
Highlights
- Partially Wooded Lot
- 1 Fireplace
- Picket Fence
- Traditional Architecture
- Covered patio or porch
- 2 Car Attached Garage
About This Home
As of April 2020THIS WONDERFUL FOUR BEDROOM TWO AND A HALF BATH HOME SITS ON A LOVELY LOT WITH A FENCED BACKYARD. ON THE MAIN LEVEL THERE IS A FOYER ENTRY, LARGE LIVING ROOM, DINING ROOM, KITCHEN WITH APPLIANCES THAT STAY AND A WINDOW ABOVE THE SINK, LARGE FAMILY ROOM WITH NEWER CARPET, A WOOD BURNING FIREPLACE AND PATIO DOOR TO THE FENCED BACKYARD, A HALF BATH AND THE LAUNDRY AREA. UPSTAIRS YOU WILL FIND FOUR BEDROOMS AND TWO FULL BATHS. THE LARGE MASTER SUITE OFFERS A FULL BATH AND CLOSET. THE OTHER EXTRA LARGE BEDROOM HAS NEW CARPET. THE REMAINING TWO BEDROOMS ARE NICE SIZE BEDROOMS TOO. THERE IS DENTAL MOLDING ON THE MAIN LEVEL AND SIX PANEL DOORS THROUGHOUT. THE 28 X 26 ATTACHED TWO CAR GARAGE HAS PEG BOARD AND PULL DOWN ATTIC ACCESS WITH STORAGE. THE LOVELY YARD HAS BEAUTIFUL TREES AND LOTS OF BIRDS THE CURRENT OWNERS ENJOY. THIS HOME HAS 6 INCH WALLS AND HAS HAD INSULATION ADDED TO THE ATTIC. NEW CARPET IN THE FAMILY ROOM AND 2ND BEDROOM. ROOF SHINGLES REPLACED IN 2019-ONE LAYER. 1 YEAR HSA HOME WARRANTY INCLUDED. THIS WONDERFUL HOME IS IN THE GREAT SUBDIVISION OF HILLSBORO WHICH OFFERS WONDERFUL AMENITIES INCLUDING MANY WALKING TRAILS, SIDEWALKS AND SEVERAL PARKS. CLOSE TO I-469, SCHOOLS, CHURCHES, RESTAURANTS, SHOPPING AND THE NEW YMCA. OWNERS HAVE ENJOYED RAISING THEIR FAMILY HERE AND ALTHOUGH THEY LOVE THE NEIGHBORHOOD AND THEIR NEIGHBORS THEY HAVE DECIDED IT IS TIME TO DOWNSIZE. DON'T MISS THIS WONDERFUL HOME IN A GREAT LOCATION.
Last Agent to Sell the Property
CENTURY 21 Bradley Realty, Inc Listed on: 02/21/2020

Home Details
Home Type
- Single Family
Est. Annual Taxes
- $1,518
Year Built
- Built in 1979
Lot Details
- 10,400 Sq Ft Lot
- Lot Dimensions are 80x130
- Picket Fence
- Property is Fully Fenced
- Privacy Fence
- Partially Wooded Lot
Parking
- 2 Car Attached Garage
- Garage Door Opener
- Driveway
Home Design
- Traditional Architecture
- Tudor Architecture
- Brick Exterior Construction
- Slab Foundation
- Asphalt Roof
- Wood Siding
Interior Spaces
- 2,128 Sq Ft Home
- 2-Story Property
- Built-in Bookshelves
- Woodwork
- Crown Molding
- Ceiling Fan
- 1 Fireplace
- Entrance Foyer
- Eat-In Kitchen
Flooring
- Carpet
- Laminate
- Tile
Bedrooms and Bathrooms
- 4 Bedrooms
- En-Suite Primary Bedroom
- Walk-In Closet
Laundry
- Laundry on main level
- Washer and Gas Dryer Hookup
Attic
- Storage In Attic
- Pull Down Stairs to Attic
Schools
- St. Joseph Central Elementary School
- Jefferson Middle School
- Northrop High School
Utilities
- Forced Air Heating and Cooling System
- Heating System Uses Gas
Additional Features
- Covered patio or porch
- Suburban Location
Community Details
- Hillsboro Subdivision
Listing and Financial Details
- Assessor Parcel Number 02-08-15-155-004.000-072
Ownership History
Purchase Details
Home Financials for this Owner
Home Financials are based on the most recent Mortgage that was taken out on this home.Similar Homes in the area
Home Values in the Area
Average Home Value in this Area
Purchase History
| Date | Buyer | Sale Price | Title Company |
|---|---|---|---|
| Davis Brandon L | $174,900 | Centurion Land Title Inc |
Mortgage History
| Date | Status | Borrower | Loan Amount |
|---|---|---|---|
| Open | Davis Brandon L | $171,731 | |
| Closed | Davis Brandon L | $171,731 | |
| Previous Owner | Meredith Timothy R | $110,704 | |
| Previous Owner | Meredith Joann S | $28,000 |
Property History
| Date | Event | Price | Change | Sq Ft Price |
|---|---|---|---|---|
| 04/01/2020 04/01/20 | Sold | $174,900 | 0.0% | $82 / Sq Ft |
| 02/26/2020 02/26/20 | Pending | -- | -- | -- |
| 02/21/2020 02/21/20 | For Sale | $174,900 | -- | $82 / Sq Ft |
Tax History Compared to Growth
Tax History
| Year | Tax Paid | Tax Assessment Tax Assessment Total Assessment is a certain percentage of the fair market value that is determined by local assessors to be the total taxable value of land and additions on the property. | Land | Improvement |
|---|---|---|---|---|
| 2024 | $2,673 | $263,800 | $35,700 | $228,100 |
| 2023 | $2,673 | $235,200 | $35,700 | $199,500 |
| 2022 | $2,364 | $209,900 | $35,700 | $174,200 |
| 2021 | $2,015 | $180,400 | $22,600 | $157,800 |
| 2020 | $1,748 | $160,300 | $22,600 | $137,700 |
| 2019 | $1,642 | $151,500 | $22,600 | $128,900 |
| 2018 | $1,518 | $139,600 | $22,600 | $117,000 |
| 2017 | $1,423 | $131,100 | $22,600 | $108,500 |
| 2016 | $1,399 | $130,500 | $22,600 | $107,900 |
| 2014 | $1,244 | $121,000 | $22,600 | $98,400 |
| 2013 | $1,212 | $118,100 | $22,600 | $95,500 |
Agents Affiliated with this Home
-
Twylia Gottfried
T
Seller's Agent in 2020
Twylia Gottfried
CENTURY 21 Bradley Realty, Inc
(260) 750-5061
50 Total Sales
-
Darlene Bullock Sterk

Buyer's Agent in 2020
Darlene Bullock Sterk
Mike Thomas Assoc., Inc
(260) 515-9048
1 in this area
181 Total Sales
-
James Felger

Buyer Co-Listing Agent in 2020
James Felger
Mike Thomas Assoc., Inc
(260) 210-2120
2 in this area
527 Total Sales
Map
Source: Indiana Regional MLS
MLS Number: 202006378
APN: 02-08-15-155-004.000-072
- 6619 Hillsboro Ln
- 6321 Langwood Blvd
- 6827 Belle Plain Cove
- 6452 Saint Joe Center Rd
- 7302 Lemmy Ln
- 7412 Tanbark Ln
- 6632 Salge Dr
- 6612 Saint Joe Center Rd
- 7289 Wolfsboro Ln
- TBD Rothman Rd
- 8401 Rothman Rd
- 7901 Rothman Rd
- 6008 Hinsdale Ln
- 6120 Gate Tree Ln
- 7382 Denise Dr
- 6027 Old Brook Dr
- 5601 Newland Place
- 7007 Hazelett Rd
- 3849 Pebble Creek Place
- 7801 Brookfield Dr
- 6328 Londonderry Ln
- 6404 Londonderry Ln
- 6320 Londonderry Ln
- 6312 Londonderry Ln
- 6412 Londonderry Ln
- 6658 Maplecrest Rd
- 6329 Londonderry Ln
- 6321 Londonderry Ln
- 6405 Londonderry Ln
- 6304 Londonderry Ln
- 6413 Londonderry Ln
- 6313 Londonderry Ln
- 6421 Londonderry Ln
- 6305 Londonderry Ln
- 6424 Londonderry Ln
- 6427 Londonderry Ln
- 6431 Londonderry Ln
- 6428 Londonderry Ln
- 6809 Thamesford Dr
- 6815 Thamesford Dr
