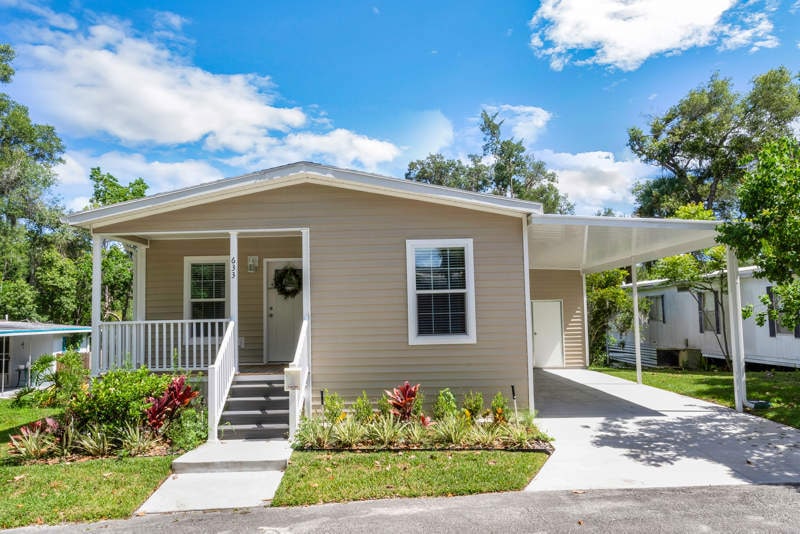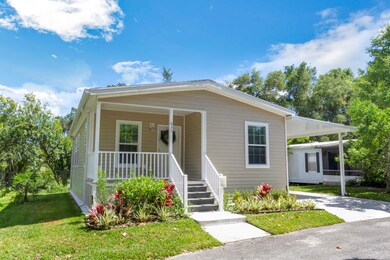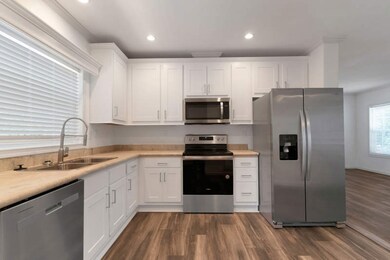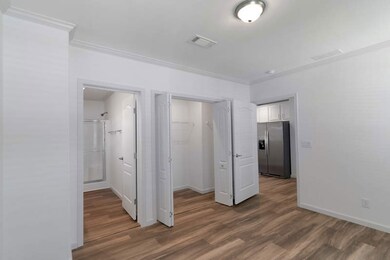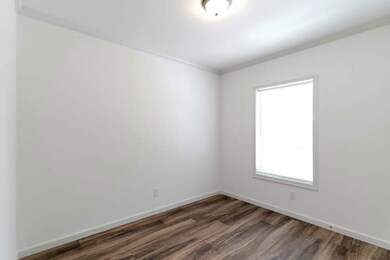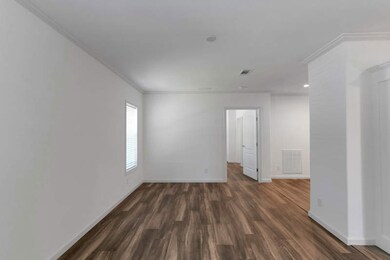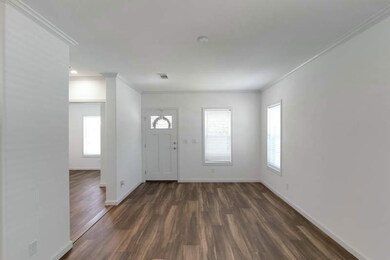633 Chestnut Ct Unit B25 Deland, FL 32724
Estimated payment $688/month
Highlights
- New Construction
- Clubhouse
- Covered Patio or Porch
- Active Adult
- Community Pool
- Stainless Steel Appliances
About This Home
Thoughtfully designed for comfort and privacy, this 2-bedroom, 2-bathroom home offers ample space to make it your own. Featuring plenty of outdoor storage, this home is nestled in a peaceful part of the community, adjacent to a serene conservation area. The perfect balance of seclusion and accessibility, this home is conveniently located in scenic DeLand, Florida-just minutes from historic downtown, grocery stores, shops, local eateries, and I-4.FEATURES:2 Bedrooms and 2 BathroomsCovered Front PorchOpen Living, Dining, and Kitchen AreaBrand-New Stainless Steel AppliancesAmple Cabinet Space and Linen StorageCovered Outdoor Storage RoomBrand New Irrigation SystemWasher & Dryer Hookup/Laundry Nook Off KitchenCompletely Covered Carport DrivewayCome and make this beauty your own in our active, resort-style 55+ community in DeLand, FL. With tree-lined streets, large home sites, a lovely heated pool, and a newly remodeled clubhouse, you'll find plenty of activities to enjoy, such as shuffleboard, corn-hole toss, checkers, cards, and more!Take the first step in finding your dream home-schedule a tour or a video tour of this gem today
Property Details
Home Type
- Mobile/Manufactured
Year Built
- Built in 2023 | New Construction
Lot Details
- Sprinkler System
- Landscaped with Trees
- Land Lease of $710
Home Design
- Asphalt Roof
- Vinyl Siding
Interior Spaces
- 936 Sq Ft Home
- Living Room
- Dining Room
- Vinyl Flooring
- Laundry Room
Kitchen
- Oven
- Microwave
- Dishwasher
- Stainless Steel Appliances
- Disposal
Bedrooms and Bathrooms
- 2 Bedrooms
- Walk-In Closet
- 2 Full Bathrooms
Parking
- Carport
- Driveway
Outdoor Features
- Covered Patio or Porch
- Shed
Utilities
- Forced Air Heating and Cooling System
- Water Heater
Community Details
Overview
- Active Adult
- Hawthorne Hills Community
Amenities
- Clubhouse
Recreation
- Community Pool
Map
Home Values in the Area
Average Home Value in this Area
Property History
| Date | Event | Price | List to Sale | Price per Sq Ft |
|---|---|---|---|---|
| 11/26/2025 11/26/25 | Price Changed | $109,900 | -4.4% | $117 / Sq Ft |
| 10/19/2025 10/19/25 | Price Changed | $114,900 | -8.0% | $123 / Sq Ft |
| 09/13/2024 09/13/24 | For Sale | $124,900 | 0.0% | $133 / Sq Ft |
| 09/12/2024 09/12/24 | Off Market | $124,900 | -- | -- |
| 04/26/2024 04/26/24 | For Sale | $124,900 | 0.0% | $133 / Sq Ft |
| 04/26/2024 04/26/24 | Off Market | $124,900 | -- | -- |
| 03/30/2024 03/30/24 | Price Changed | $124,900 | -7.4% | $133 / Sq Ft |
| 01/24/2024 01/24/24 | Price Changed | $134,900 | -6.9% | $144 / Sq Ft |
| 06/29/2023 06/29/23 | Price Changed | $144,900 | -9.4% | $155 / Sq Ft |
| 03/07/2023 03/07/23 | Price Changed | $159,900 | +3.2% | $171 / Sq Ft |
| 12/12/2022 12/12/22 | For Sale | $154,900 | -- | $165 / Sq Ft |
Source: My State MLS
MLS Number: 11157617
- 625 Chestnut Ct
- 1117 Walnut Way Unit B20
- 0 00 Unit MFRNS1085723
- 1132 Laurel Oak Dr
- 674 Mulberry Ln Unit H09
- 1174 Fern Ln
- 1203 Hickory Ln Unit G20
- 644 Cherry Tree Ln
- 1202 Hickory Ln
- 549 Cherry Tree Ln
- 1209 Laurel Oak Dr Unit B07
- 540 Cherry Tree Ln
- 1258 Hickory Ln Unit F09
- 645 Orange Blossom Ln Unit G06
- 538 Hawthorne Dr Unit D15
- 522 Hawthorne Dr Unit D17
- 648 Orange Blossom Ln
- 1273 Linden Cir
- 518 Orange Blossom Ln
- 510 Orange Blossom Ln
- 917 Country Club Park
- 129 E Villa Capri Cir
- 231 W Carter St Unit 7
- 231 W Carter St Unit 9
- 217 W Chelsea St
- 644 Preakness Cir
- 352 Whiteheart Dr
- 304 Churchill Downs Blvd
- 332 Whiteheart Dr
- 804 E Voorhis Ave
- 555 E Voorhis Ave
- 816 E Voorhis Ave
- 889 Torchwood Dr
- 324 S Osceola St
- 510 S Florida Ave
- 400 E Howry Ave
- 531 Emily Glen St
- 647 S Delaware Ave
- 330 S Woodland Blvd Unit 4
- 129 E Voorhis Ave
