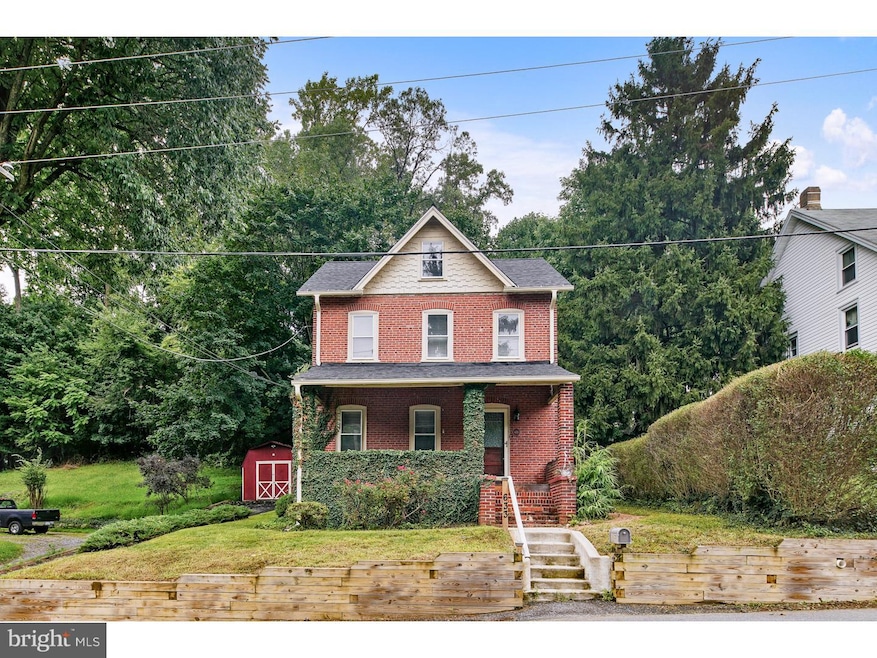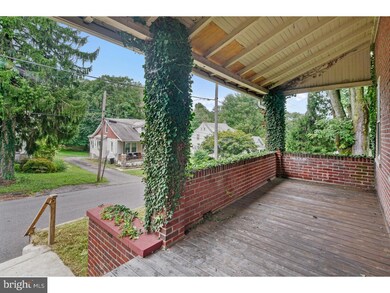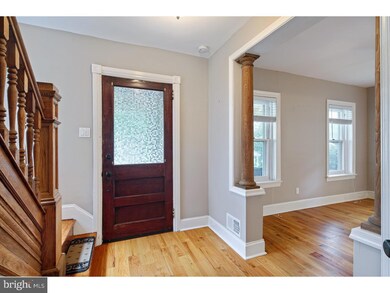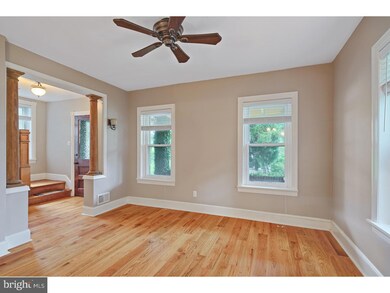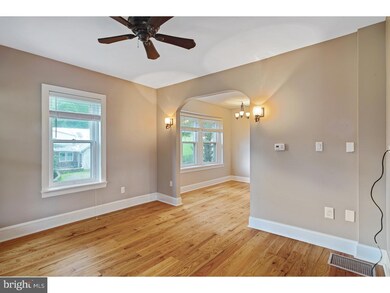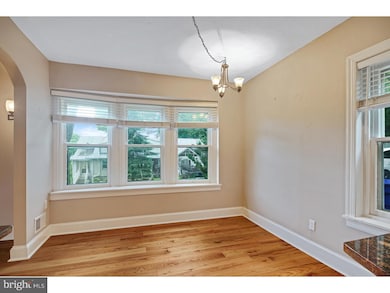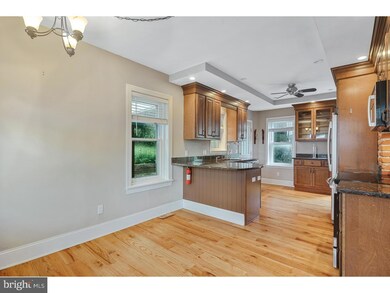
633 Convent Rd Aston, PA 19014
Aston NeighborhoodHighlights
- Colonial Architecture
- Attic
- Porch
- Wood Flooring
- No HOA
- Eat-In Kitchen
About This Home
As of November 2018Prepare to fall in love! Enchanting brick traditional with stunning Craftsman-style updates throughout. Immaculate. Quaint, neighborhood streetscape with homesite that backs to mature trees for stillness and quietude. Inviting, covered porch, expansive living room with beautiful hardwoods, warm, earthy palate, wide trim, natural stained columns, oil-rubbed bronze sconces and fan. Breakfast room with bright, triple bow window, stylish fixtures. Gorgeous custom kitchen with recessed lighting, beautiful ceiling lines, timeless exposed brick, custom dark-stained maple cabinets with crown, granite surfaces, undermount sink with gooseneck faucet, breakfast bar, stainless-pro appliances, built-in keg dispenser. Half bath with charming, antique-style pullchain tank. Huge owner's suite with abundant closet space, generous 2nd bedroom. Sumptuous bath with granite, glassed walk-in shower with floor-to-ceiling ceramic and inlay, furniture-style vanity. Covered back porch, sprawling deck, storage shed. Walk-up attic easily finished into a 3rd bedroom. 2017 ? new water heater, 200-amp electric service, plumbing. 2018 ? new roof, gutters, downspouts. Penn Delco school system. Picture perfect inside and out! Shows beautifully!
Home Details
Home Type
- Single Family
Est. Annual Taxes
- $3,175
Year Built
- Built in 1930
Lot Details
- 8,494 Sq Ft Lot
- Lot Dimensions are 60x141
- Property is in good condition
- Property is zoned RSA5
Home Design
- Colonial Architecture
- Brick Exterior Construction
Interior Spaces
- 1,382 Sq Ft Home
- Property has 2 Levels
- Ceiling Fan
- Living Room
- Dining Room
- Attic
Kitchen
- Eat-In Kitchen
- Built-In Range
- Built-In Microwave
- Dishwasher
Flooring
- Wood
- Tile or Brick
Bedrooms and Bathrooms
- 2 Bedrooms
- En-Suite Primary Bedroom
- 1.5 Bathrooms
Unfinished Basement
- Basement Fills Entire Space Under The House
- Laundry in Basement
Parking
- 3 Open Parking Spaces
- 3 Parking Spaces
- Driveway
Outdoor Features
- Patio
- Shed
- Porch
Utilities
- Forced Air Heating and Cooling System
- Heating System Uses Oil
- 200+ Amp Service
- Electric Water Heater
Community Details
- No Home Owners Association
- Aston Mills Subdivision
Listing and Financial Details
- Tax Lot 073-000
- Assessor Parcel Number 02-00-00645-00
Ownership History
Purchase Details
Home Financials for this Owner
Home Financials are based on the most recent Mortgage that was taken out on this home.Purchase Details
Home Financials for this Owner
Home Financials are based on the most recent Mortgage that was taken out on this home.Purchase Details
Home Financials for this Owner
Home Financials are based on the most recent Mortgage that was taken out on this home.Purchase Details
Home Financials for this Owner
Home Financials are based on the most recent Mortgage that was taken out on this home.Purchase Details
Home Financials for this Owner
Home Financials are based on the most recent Mortgage that was taken out on this home.Similar Homes in Aston, PA
Home Values in the Area
Average Home Value in this Area
Purchase History
| Date | Type | Sale Price | Title Company |
|---|---|---|---|
| Deed | $240,000 | Trident Land Transfer Co Lp | |
| Deed | $235,000 | None Available | |
| Deed | $206,000 | None Available | |
| Interfamily Deed Transfer | -- | None Available | |
| Deed | $96,000 | -- |
Mortgage History
| Date | Status | Loan Amount | Loan Type |
|---|---|---|---|
| Open | $180,000 | New Conventional | |
| Previous Owner | $240,052 | VA | |
| Previous Owner | $195,000 | New Conventional | |
| Previous Owner | $199,820 | Purchase Money Mortgage | |
| Previous Owner | $125,000 | Fannie Mae Freddie Mac | |
| Previous Owner | $86,400 | Purchase Money Mortgage |
Property History
| Date | Event | Price | Change | Sq Ft Price |
|---|---|---|---|---|
| 11/09/2018 11/09/18 | Sold | $240,000 | -4.0% | $174 / Sq Ft |
| 10/06/2018 10/06/18 | Pending | -- | -- | -- |
| 09/14/2018 09/14/18 | For Sale | $250,000 | +7.8% | $181 / Sq Ft |
| 12/13/2017 12/13/17 | Sold | $232,000 | +1.3% | $168 / Sq Ft |
| 12/11/2017 12/11/17 | Price Changed | $229,000 | 0.0% | $166 / Sq Ft |
| 10/25/2017 10/25/17 | Pending | -- | -- | -- |
| 08/11/2017 08/11/17 | For Sale | $229,000 | 0.0% | $166 / Sq Ft |
| 08/11/2017 08/11/17 | Pending | -- | -- | -- |
| 08/08/2017 08/08/17 | For Sale | $229,000 | -- | $166 / Sq Ft |
Tax History Compared to Growth
Tax History
| Year | Tax Paid | Tax Assessment Tax Assessment Total Assessment is a certain percentage of the fair market value that is determined by local assessors to be the total taxable value of land and additions on the property. | Land | Improvement |
|---|---|---|---|---|
| 2024 | $6,053 | $233,250 | $48,660 | $184,590 |
| 2023 | $5,781 | $233,250 | $48,660 | $184,590 |
| 2022 | $5,575 | $233,250 | $48,660 | $184,590 |
| 2021 | $8,603 | $233,250 | $48,660 | $184,590 |
| 2020 | $3,308 | $81,000 | $81,000 | $0 |
| 2019 | $3,245 | $81,000 | $81,000 | $0 |
| 2018 | $3,107 | $81,000 | $0 | $0 |
| 2017 | $3,041 | $81,000 | $0 | $0 |
| 2016 | $445 | $81,000 | $0 | $0 |
| 2015 | $454 | $81,000 | $0 | $0 |
| 2014 | $445 | $81,000 | $0 | $0 |
Agents Affiliated with this Home
-
Matthew Greene

Seller's Agent in 2018
Matthew Greene
Coldwell Banker Realty
(717) 203-9514
164 Total Sales
-
Eve Dougherty

Buyer's Agent in 2018
Eve Dougherty
Long & Foster
(484) 239-8657
2 in this area
23 Total Sales
-
Drew Campbell

Seller's Agent in 2017
Drew Campbell
CG Realty, LLC
(610) 357-5777
2 in this area
33 Total Sales
-
Deborah Phipps

Buyer's Agent in 2017
Deborah Phipps
Empower Real Estate, LLC
(302) 737-6434
184 Total Sales
Map
Source: Bright MLS
MLS Number: 1004228024
APN: 02-00-00645-00
- 41 Dogwood Ln
- 16 New Rd
- 18 New Rd
- 324 Crozerville Rd
- 324 332 Crozerville Rd
- 162 Nottingham Ct
- 313 Highgrove Ln
- 38 New Rd
- 275 Miley Rd Unit 275
- 216 Moria Place
- 1795 Hillcrest Ln
- 630 Mount Alverno Rd
- 346 Lenni Rd
- 24 War Trophy Ln
- 458 Arbor Way
- 702 Iris Ln
- 216 Howarth Rd
- 909 W Daffodill Ln
- 614 Hillcrest Ct
- 331 Howarth Rd
