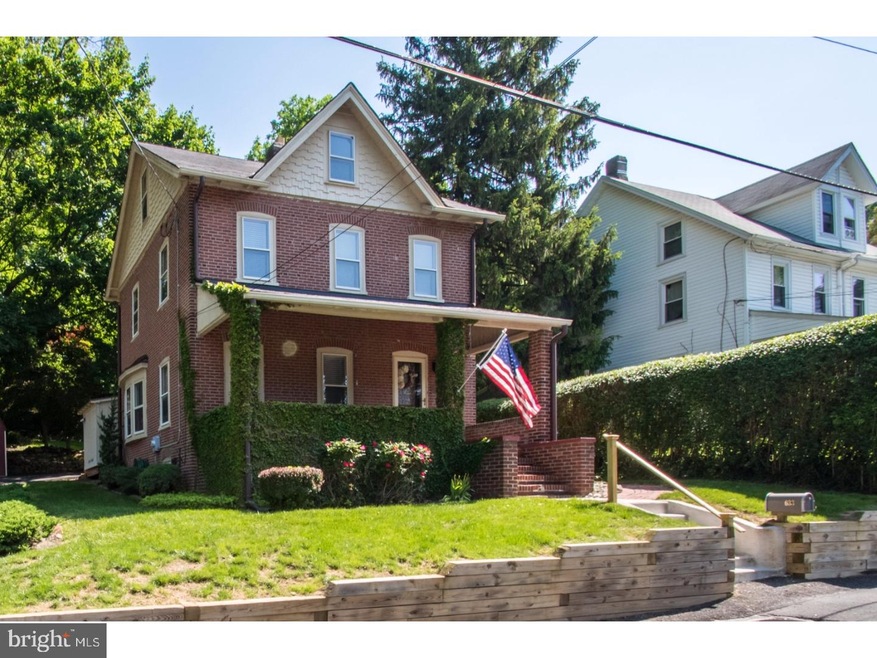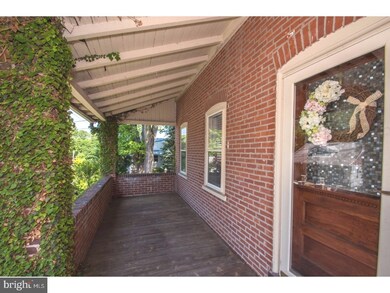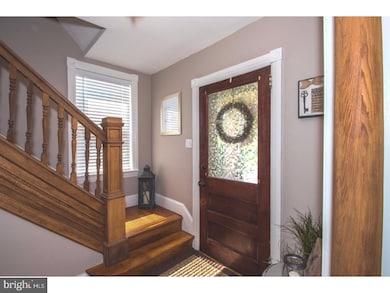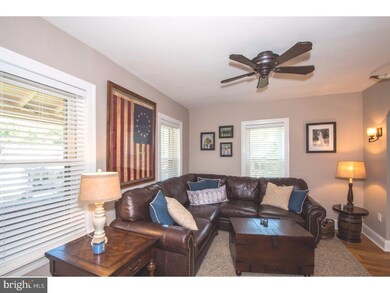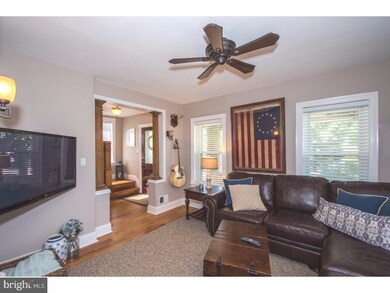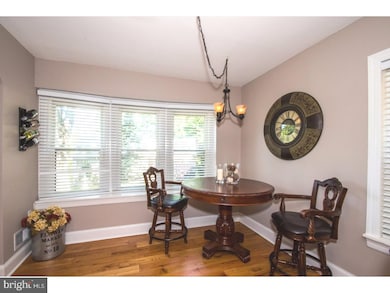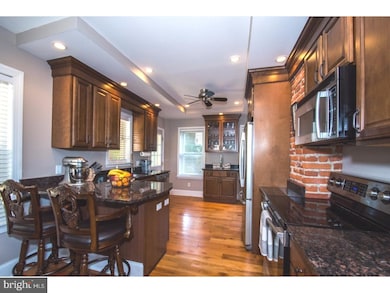
633 Convent Rd Aston, PA 19014
Aston NeighborhoodHighlights
- Colonial Architecture
- Attic
- Porch
- Wood Flooring
- No HOA
- Eat-In Kitchen
About This Home
As of November 2018Three story, all brick Colonial has been fully updated to facilitate a more modern floor plan while still maintaining the 100+ year old original character. The main floor features the living room, dining room, recently added powder room with high tank pull chain toilet, and newly renovated kitchen with wood cabinets, granite counter tops and stainless steel Samsung appliances. The new hardwood floors on the first floor meet the original staircase and refinished hardwood floors on the second floor where you'll find two spacious bedrooms and full bath boasting new tile floors, new fixtures and glass shower door. The walk up third floor is insulated and ready to be finished into an additional bedroom/game room/play room. Newly paved driveway offers off street parking and the beautifully landscaped backyard with gardens leads to wooded views. NEW hot water heater, NEW 200 amp electric service, and NEW pvc and copper plumbing throughout the whole house. Located in Penn Delco school district with extra low taxes and within close proximity to the Elwyn train station and airport makes this home a must see!
Home Details
Home Type
- Single Family
Est. Annual Taxes
- $3,107
Year Built
- Built in 1930
Lot Details
- 8,494 Sq Ft Lot
- Lot Dimensions are 60x141
- Property is in good condition
- Property is zoned R10
Home Design
- Colonial Architecture
- Brick Exterior Construction
Interior Spaces
- 1,382 Sq Ft Home
- Property has 2 Levels
- Living Room
- Dining Room
- Wood Flooring
- Eat-In Kitchen
- Attic
Bedrooms and Bathrooms
- 2 Bedrooms
- En-Suite Primary Bedroom
Unfinished Basement
- Basement Fills Entire Space Under The House
- Laundry in Basement
Parking
- 3 Open Parking Spaces
- 3 Parking Spaces
- Driveway
Outdoor Features
- Patio
- Shed
- Porch
Utilities
- Forced Air Heating and Cooling System
- Heating System Uses Oil
- 200+ Amp Service
- Electric Water Heater
Community Details
- No Home Owners Association
- Aston Mills Subdivision
Listing and Financial Details
- Tax Lot 073-000
- Assessor Parcel Number 02-00-00645-00
Ownership History
Purchase Details
Home Financials for this Owner
Home Financials are based on the most recent Mortgage that was taken out on this home.Purchase Details
Home Financials for this Owner
Home Financials are based on the most recent Mortgage that was taken out on this home.Purchase Details
Home Financials for this Owner
Home Financials are based on the most recent Mortgage that was taken out on this home.Purchase Details
Home Financials for this Owner
Home Financials are based on the most recent Mortgage that was taken out on this home.Purchase Details
Home Financials for this Owner
Home Financials are based on the most recent Mortgage that was taken out on this home.Similar Home in Aston, PA
Home Values in the Area
Average Home Value in this Area
Purchase History
| Date | Type | Sale Price | Title Company |
|---|---|---|---|
| Deed | $240,000 | Trident Land Transfer Co Lp | |
| Deed | $235,000 | None Available | |
| Deed | $206,000 | None Available | |
| Interfamily Deed Transfer | -- | None Available | |
| Deed | $96,000 | -- |
Mortgage History
| Date | Status | Loan Amount | Loan Type |
|---|---|---|---|
| Open | $180,000 | New Conventional | |
| Previous Owner | $240,052 | VA | |
| Previous Owner | $195,000 | New Conventional | |
| Previous Owner | $199,820 | Purchase Money Mortgage | |
| Previous Owner | $125,000 | Fannie Mae Freddie Mac | |
| Previous Owner | $86,400 | Purchase Money Mortgage |
Property History
| Date | Event | Price | Change | Sq Ft Price |
|---|---|---|---|---|
| 11/09/2018 11/09/18 | Sold | $240,000 | -4.0% | $174 / Sq Ft |
| 10/06/2018 10/06/18 | Pending | -- | -- | -- |
| 09/14/2018 09/14/18 | For Sale | $250,000 | +7.8% | $181 / Sq Ft |
| 12/13/2017 12/13/17 | Sold | $232,000 | +1.3% | $168 / Sq Ft |
| 12/11/2017 12/11/17 | Price Changed | $229,000 | 0.0% | $166 / Sq Ft |
| 10/25/2017 10/25/17 | Pending | -- | -- | -- |
| 08/11/2017 08/11/17 | For Sale | $229,000 | 0.0% | $166 / Sq Ft |
| 08/11/2017 08/11/17 | Pending | -- | -- | -- |
| 08/08/2017 08/08/17 | For Sale | $229,000 | -- | $166 / Sq Ft |
Tax History Compared to Growth
Tax History
| Year | Tax Paid | Tax Assessment Tax Assessment Total Assessment is a certain percentage of the fair market value that is determined by local assessors to be the total taxable value of land and additions on the property. | Land | Improvement |
|---|---|---|---|---|
| 2024 | $6,053 | $233,250 | $48,660 | $184,590 |
| 2023 | $5,781 | $233,250 | $48,660 | $184,590 |
| 2022 | $5,575 | $233,250 | $48,660 | $184,590 |
| 2021 | $8,603 | $233,250 | $48,660 | $184,590 |
| 2020 | $3,308 | $81,000 | $81,000 | $0 |
| 2019 | $3,245 | $81,000 | $81,000 | $0 |
| 2018 | $3,107 | $81,000 | $0 | $0 |
| 2017 | $3,041 | $81,000 | $0 | $0 |
| 2016 | $445 | $81,000 | $0 | $0 |
| 2015 | $454 | $81,000 | $0 | $0 |
| 2014 | $445 | $81,000 | $0 | $0 |
Agents Affiliated with this Home
-
Matthew Greene

Seller's Agent in 2018
Matthew Greene
Coldwell Banker Realty
(717) 203-9514
164 Total Sales
-
Eve Dougherty

Buyer's Agent in 2018
Eve Dougherty
Long & Foster
(484) 239-8657
2 in this area
23 Total Sales
-
Drew Campbell

Seller's Agent in 2017
Drew Campbell
CG Realty, LLC
(610) 357-5777
2 in this area
33 Total Sales
-
Deborah Phipps

Buyer's Agent in 2017
Deborah Phipps
Empower Real Estate, LLC
(302) 737-6434
185 Total Sales
Map
Source: Bright MLS
MLS Number: 1000381593
APN: 02-00-00645-00
- 41 Dogwood Ln
- 16 New Rd
- 18 New Rd
- 324 Crozerville Rd
- 324 332 Crozerville Rd
- 162 Nottingham Ct
- 313 Highgrove Ln
- 38 New Rd
- 275 Miley Rd Unit 275
- 216 Moria Place
- 1795 Hillcrest Ln
- 630 Mount Alverno Rd
- 346 Lenni Rd
- 24 War Trophy Ln
- 458 Arbor Way
- 702 Iris Ln
- 216 Howarth Rd
- 909 W Daffodill Ln
- 614 Hillcrest Ct
- 331 Howarth Rd
