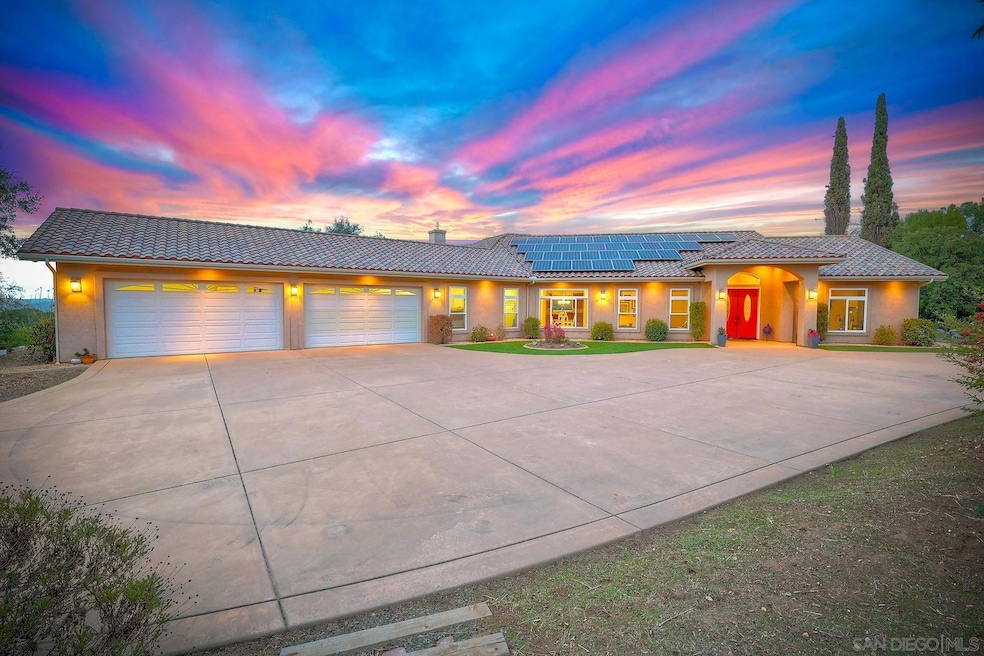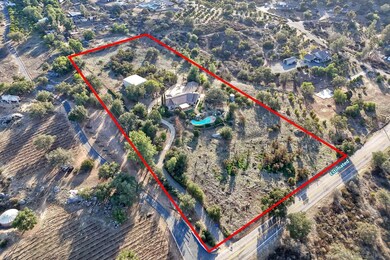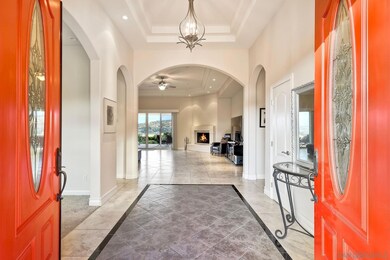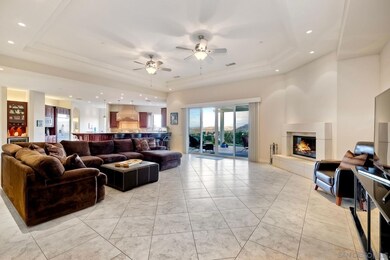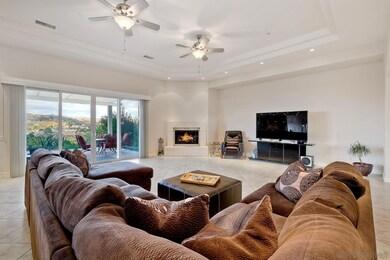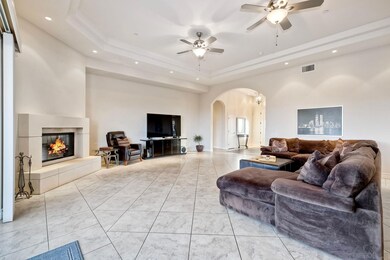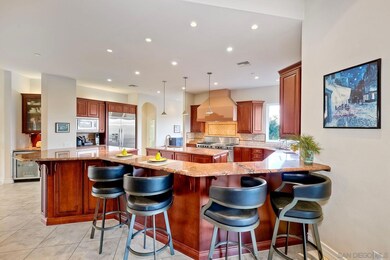
633 E Old Julian Hwy Ramona, CA 92065
Highlights
- In Ground Pool
- Covered RV Parking
- Private Yard
- Solar Power System
- Fireplace in Primary Bedroom
- Workshop
About This Home
As of March 2025Built in 2008, this high-quality, single-story 3-bedroom, 3-bathroom custom home sits on a 4.45 acre lot and offers 3,450 sq. ft. of living space, potential for 4th bedroom, gorgeous panoramic mountain views, privacy & quiet, over-sized 4-car attached garage, sprawling patio space, pool and hot tub and the property is fully-fenced. The property also features a 2,000 sq. ft. steel building with 20-foot ceilings, 4 roll-up doors, and full power. The outdoor patio space, some covered, offers expansive views over the pool and hot tub to the rolling hills in the distance. The gourmet kitchen features KitchenAid 48” side-by-side fridge, Five Star 60” six-burner range with dual convection ovens, and plenty of counter and cabinet space – not to mention the custom frameless corner window showcasing the views. The home actually boasts another such frameless corner window in the dining room – making them a signature feature of the home. Owned solar with 36 panels – current electric bill is $0. Dual zone heating/cooling, fireplace in living room and double-sided fireplace in primary bedroom. New 500-gallon propane tank, energy-saving variable speed pool pump, well pump, and pressure pump replaced two years ago, 10,000-gallon holding tank for well water. House is on city water. The home is situated perfectly on this gently sloping lot and the beautiful views can be enjoyed from every room. Located close to town and within a short distance of several wineries! Currently the Sellers have no electric bill and average a $300 credit per year – a major benefit of the 36 panel OWNED solar. 60” six burner range has two interchangeable lodge cast iron griddle/grills and full-size dual convection ovens – 1 electric, 1 gas. The continuous grates are designed to allow pots and skillets to slide easily from one burner to another – a chef’s dream! The over-sized 4-car attached garage offers additional space for a work area, storage or other. The 2,000 sq. ft. steel building (50 feet x 40 feet) has 4 rollup doors, with 2 doors 14 feet tall and 12 feet wide with drive-through capability. The ceiling height maximum is about 20 feet. The steel building has power inside and water just outside. There is a gravel driveway that leads to the steel building that offers room for more parking if needed. The property has avocado trees in addition to citrus and others. Two Tankless hot water heaters, one of them brand new. Fireplace in living room is wood burning with propane stubbed in. Primary bedroom fireplace is propane. Property offers room for horses and additional infrastructure. This home and property are a must see.
Last Agent to Sell the Property
Berkshire Hathaway HomeServices California Properties License #01346177 Listed on: 02/12/2025

Home Details
Home Type
- Single Family
Est. Annual Taxes
- $8,352
Year Built
- Built in 2008
Lot Details
- Property is Fully Fenced
- Gentle Sloping Lot
- Grove
- Private Yard
Parking
- 4 Car Attached Garage
- Driveway
- Covered RV Parking
Home Design
- Ranch Property
- Concrete Roof
- Stucco Exterior
Interior Spaces
- 3,450 Sq Ft Home
- 1-Story Property
- Family Room with Fireplace
- 2 Fireplaces
- Workshop
- Fire Sprinkler System
Kitchen
- Double Oven
- Gas Oven
- Six Burner Stove
- Range
- Microwave
- Ice Maker
- Dishwasher
- Disposal
Bedrooms and Bathrooms
- 3 Bedrooms
- Fireplace in Primary Bedroom
- 3 Full Bathrooms
Laundry
- Laundry Room
- Dryer
- Washer
Pool
- In Ground Pool
- Pool Equipment or Cover
Utilities
- Zoned Cooling
- Well
- Septic System
Additional Features
- Solar Power System
- Outdoor Storage
Listing and Financial Details
- Assessor Parcel Number 284-070-51-00
Ownership History
Purchase Details
Home Financials for this Owner
Home Financials are based on the most recent Mortgage that was taken out on this home.Purchase Details
Purchase Details
Home Financials for this Owner
Home Financials are based on the most recent Mortgage that was taken out on this home.Purchase Details
Purchase Details
Home Financials for this Owner
Home Financials are based on the most recent Mortgage that was taken out on this home.Purchase Details
Similar Homes in Ramona, CA
Home Values in the Area
Average Home Value in this Area
Purchase History
| Date | Type | Sale Price | Title Company |
|---|---|---|---|
| Grant Deed | $1,280,000 | California Title Company | |
| Interfamily Deed Transfer | -- | None Available | |
| Grant Deed | $460,000 | First American Title Company | |
| Interfamily Deed Transfer | -- | None Available | |
| Individual Deed | $310,000 | Commonwealth Land Title Co | |
| Deed | $235,000 | -- |
Mortgage History
| Date | Status | Loan Amount | Loan Type |
|---|---|---|---|
| Open | $127,872 | No Value Available | |
| Open | $1,024,000 | New Conventional | |
| Previous Owner | $354,000 | New Conventional | |
| Previous Owner | $368,000 | New Conventional | |
| Previous Owner | $100,000 | Credit Line Revolving | |
| Previous Owner | $577,500 | Negative Amortization | |
| Previous Owner | $30,000 | Credit Line Revolving | |
| Previous Owner | $487,500 | Unknown | |
| Previous Owner | $77,000 | Credit Line Revolving | |
| Previous Owner | $369,375 | Unknown | |
| Previous Owner | $80,000 | Credit Line Revolving | |
| Previous Owner | $248,000 | No Value Available | |
| Previous Owner | $168,000 | Unknown |
Property History
| Date | Event | Price | Change | Sq Ft Price |
|---|---|---|---|---|
| 03/28/2025 03/28/25 | Sold | $1,280,000 | +0.4% | $371 / Sq Ft |
| 02/25/2025 02/25/25 | Pending | -- | -- | -- |
| 02/12/2025 02/12/25 | For Sale | $1,275,000 | -- | $370 / Sq Ft |
Tax History Compared to Growth
Tax History
| Year | Tax Paid | Tax Assessment Tax Assessment Total Assessment is a certain percentage of the fair market value that is determined by local assessors to be the total taxable value of land and additions on the property. | Land | Improvement |
|---|---|---|---|---|
| 2024 | $8,352 | $765,877 | $235,654 | $530,223 |
| 2023 | $7,951 | $750,861 | $231,034 | $519,827 |
| 2022 | $8,058 | $736,139 | $226,504 | $509,635 |
| 2021 | $7,916 | $721,706 | $222,063 | $499,643 |
| 2020 | $7,834 | $714,307 | $219,787 | $494,520 |
| 2019 | $7,642 | $700,302 | $215,478 | $484,824 |
| 2018 | $7,437 | $686,571 | $211,253 | $475,318 |
| 2017 | $7,293 | $673,110 | $207,111 | $465,999 |
| 2016 | $7,150 | $659,912 | $203,050 | $456,862 |
| 2015 | $7,047 | $650,000 | $200,000 | $450,000 |
| 2014 | $5,475 | $501,694 | $153,647 | $348,047 |
Agents Affiliated with this Home
-
Kristi Olson

Seller's Agent in 2025
Kristi Olson
Berkshire Hathaway HomeServices California Properties
(619) 200-5383
1 in this area
22 Total Sales
-
Peter Maw

Seller Co-Listing Agent in 2025
Peter Maw
Berkshire Hathaway HomeServices California Properties
(858) 459-0501
6 in this area
53 Total Sales
-
Shawn Belknap

Buyer's Agent in 2025
Shawn Belknap
North First Realty
(408) 930-1181
16 in this area
55 Total Sales
-
Lori Patenaude

Buyer's Agent in 2025
Lori Patenaude
RE/MAX
(619) 820-3812
27 in this area
78 Total Sales
Map
Source: San Diego MLS
MLS Number: 250018730
APN: 284-070-51
- 18351 Woods Hill Ln
- 0 Mussey Grade Rd Unit B 220023313
- 0 Mussey Grade Rd Unit C 220023312
- 0 Hwy 78 (Julian Rd) Unit SW21092588
- 999 Neighborly Ln
- 221 E Old Julian Hwy
- 35 acres E Old Julian Hwy
- #3 Hatfield Ln
- 1250 E Old Julian Hwy
- 884 Rykers Ridge Rd
- 23164 Vista Ramona Rd
- 23661 Calle Ovieda
- 518 Telford Ln
- 23425 Mountain Peak Rd
- 23625 Galeria Cir
- 40 acres Sutherland Dam Rd
- 0 Camino Arriba Unit 240027480
- 325 F St
- 0 Creelman Ln
- 24022 Sargeant Rd
