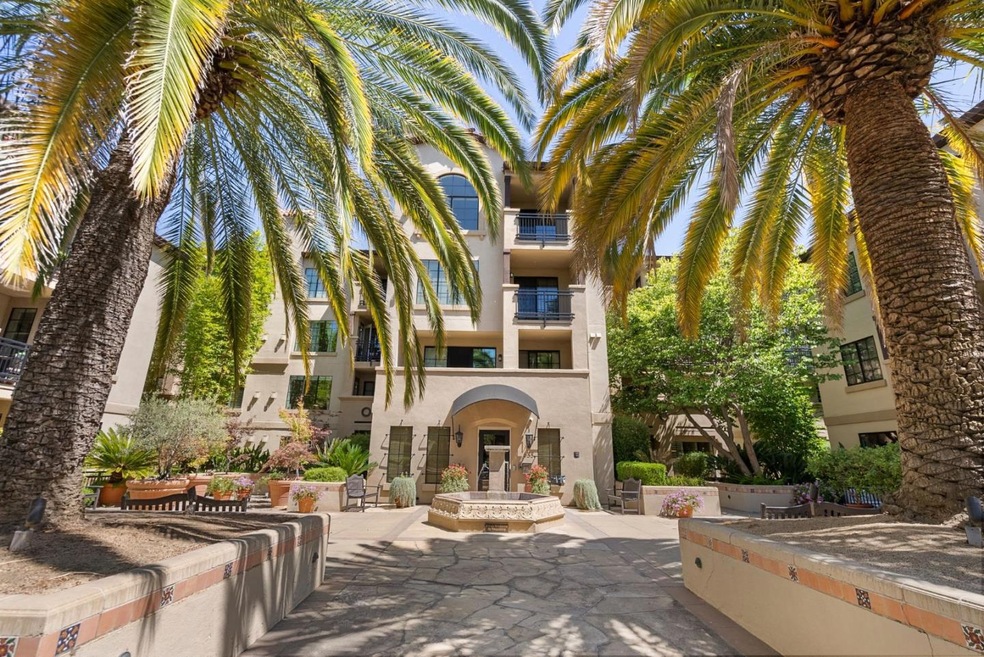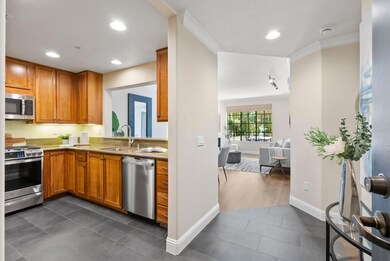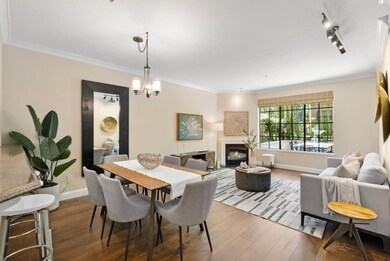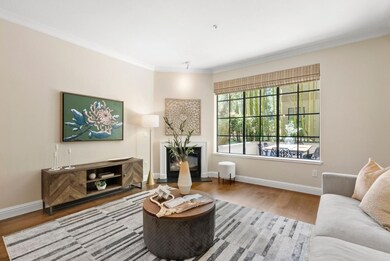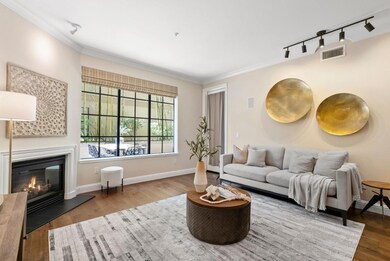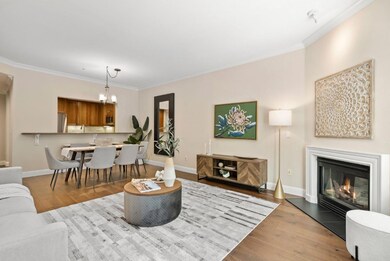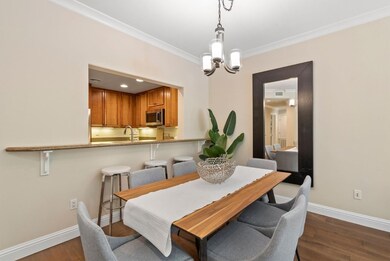
Pacific Hacienda 633 Elm St Unit 104 San Carlos, CA 94070
Howard Park NeighborhoodHighlights
- Primary Bedroom Suite
- 1.35 Acre Lot
- Granite Countertops
- Brittan Acres Elementary School Rated A
- Wood Flooring
- 4-minute walk to Rosek park
About This Home
As of October 2024Luxury living in downtown San Carlos, the City of Good Living awaits! Enjoy the best of condo living at the highly sought after Pacific Hacienda community, a Spanish-Mediterranean style building built in 2003. This open concept two bedroom/ two bathroom condo with modern interior features has everything from engineered hardwood flooring, to stainless steel appliances, newly installed primary walk-in shower, double pane windows, A/C, and in-unit laundry. The oversized patio is an entertainer's dream, the largest patio in the complex. Additionally, it comes with two deeded parking spots in a secure parking garage, and a large storage unit. Community amenities include a well-equipped fitness center, stunning courtyard with fire pit, and a gorgeous secure lobby. Prime location- just a two-block stroll from everything that vibrant downtown Laurel Street has to offer from Starbucks to Bagel Me, Doppio Zero, Town, Trader Joe's, Sunday Farmers Market, and so much more. Across the street from City Hall Dog Park. Easy access to the 101, 92 and 280 freeways, and Caltrain. A must see... don't miss out on the chance to call this beautiful condo HOME!
Last Agent to Sell the Property
Coldwell Banker Realty License #02146814 Listed on: 09/05/2024

Last Buyer's Agent
Cui Lin
Prime Metropolis Prop., Inc. License #01913980
Property Details
Home Type
- Condominium
Est. Annual Taxes
- $14,361
Year Built
- Built in 2003
HOA Fees
- $569 Monthly HOA Fees
Parking
- 2 Car Garage
- Electric Gate
Home Design
- Slab Foundation
- Tile Roof
Interior Spaces
- 1,096 Sq Ft Home
- 1-Story Property
- Gas Log Fireplace
- Living Room with Fireplace
- Dining Area
Kitchen
- Breakfast Bar
- <<microwave>>
- Dishwasher
- Granite Countertops
Flooring
- Wood
- Carpet
- Tile
Bedrooms and Bathrooms
- 2 Bedrooms
- Primary Bedroom Suite
- Remodeled Bathroom
- 2 Full Bathrooms
- Bathtub Includes Tile Surround
Laundry
- Laundry in unit
- Washer and Dryer
Utilities
- Forced Air Heating and Cooling System
Listing and Financial Details
- Assessor Parcel Number 114-140-040
Community Details
Overview
- Association fees include common area electricity, common area gas, exterior painting, garbage, insurance - common area, landscaping / gardening, maintenance - common area, management fee, roof, water
- 89 Units
- Pacific Hacienda Homeowners Association
- Built by Pacific Hacienda
Pet Policy
- Pets Allowed
Ownership History
Purchase Details
Home Financials for this Owner
Home Financials are based on the most recent Mortgage that was taken out on this home.Purchase Details
Purchase Details
Purchase Details
Home Financials for this Owner
Home Financials are based on the most recent Mortgage that was taken out on this home.Purchase Details
Purchase Details
Home Financials for this Owner
Home Financials are based on the most recent Mortgage that was taken out on this home.Similar Homes in San Carlos, CA
Home Values in the Area
Average Home Value in this Area
Purchase History
| Date | Type | Sale Price | Title Company |
|---|---|---|---|
| Grant Deed | $1,212,000 | Wfg National Title Insurance C | |
| Interfamily Deed Transfer | -- | None Available | |
| Interfamily Deed Transfer | -- | None Available | |
| Interfamily Deed Transfer | -- | None Available | |
| Interfamily Deed Transfer | -- | Accommodation | |
| Interfamily Deed Transfer | -- | Fidelity National Title Co | |
| Interfamily Deed Transfer | -- | -- | |
| Grant Deed | $669,000 | First American Title Co |
Mortgage History
| Date | Status | Loan Amount | Loan Type |
|---|---|---|---|
| Open | $512,000 | New Conventional | |
| Previous Owner | $180,000 | New Conventional | |
| Previous Owner | $181,500 | New Conventional | |
| Previous Owner | $156,000 | New Conventional | |
| Previous Owner | $160,000 | Unknown | |
| Previous Owner | $150,000 | Negative Amortization |
Property History
| Date | Event | Price | Change | Sq Ft Price |
|---|---|---|---|---|
| 10/09/2024 10/09/24 | Sold | $1,212,000 | +2.9% | $1,106 / Sq Ft |
| 09/17/2024 09/17/24 | Pending | -- | -- | -- |
| 09/05/2024 09/05/24 | For Sale | $1,178,000 | -- | $1,075 / Sq Ft |
Tax History Compared to Growth
Tax History
| Year | Tax Paid | Tax Assessment Tax Assessment Total Assessment is a certain percentage of the fair market value that is determined by local assessors to be the total taxable value of land and additions on the property. | Land | Improvement |
|---|---|---|---|---|
| 2025 | $14,361 | $1,236,240 | $370,872 | $865,368 |
| 2023 | $14,361 | $1,087,627 | $326,287 | $761,340 |
| 2022 | $13,517 | $1,066,302 | $319,890 | $746,412 |
| 2021 | $13,326 | $1,045,395 | $313,618 | $731,777 |
| 2020 | $13,178 | $1,034,677 | $310,403 | $724,274 |
| 2019 | $12,944 | $1,014,390 | $304,317 | $710,073 |
| 2018 | $12,605 | $994,500 | $298,350 | $696,150 |
| 2017 | $2,647 | $137,693 | $23,216 | $114,477 |
| 2016 | $2,554 | $134,994 | $22,761 | $112,233 |
| 2015 | $2,547 | $132,968 | $22,420 | $110,548 |
| 2014 | $2,422 | $130,364 | $21,981 | $108,383 |
Agents Affiliated with this Home
-
Jenn Wong Gevertz

Seller's Agent in 2024
Jenn Wong Gevertz
Coldwell Banker Realty
(650) 558-4200
1 in this area
18 Total Sales
-
C
Buyer's Agent in 2024
Cui Lin
Prime Metropolis Prop., Inc.
About Pacific Hacienda
Map
Source: MLSListings
MLS Number: ML81979158
APN: 114-140-040
- 618 Walnut St Unit 403
- 1432 San Carlos Ave Unit 4
- 657 Walnut St Unit 325
- 657 Walnut St Unit 301
- 728 Elm St Unit 205
- 1555 Cherry St Unit 12
- 782 Elm St Unit A
- 560 El Camino Real Unit 204
- 560 El Camino Real Unit 303
- 560 El Camino Real Unit 308
- 774 Chestnut St
- 520 El Camino Real Unit 308
- 520 El Camino Real Unit 202
- 520 El Camino Real Unit 201
- 372 Elm St
- 939 Walnut St
- 21 Highland Ave
- 1025 Walnut St
- 64 Laurel St
- 39 Madera Ave
