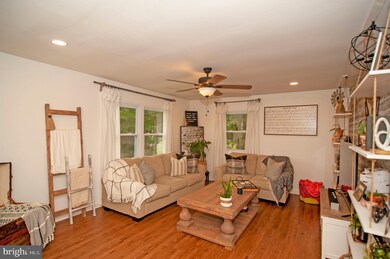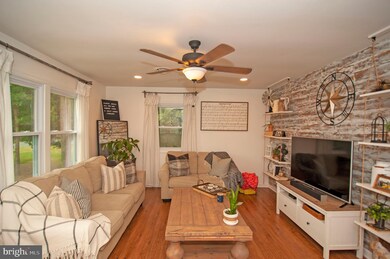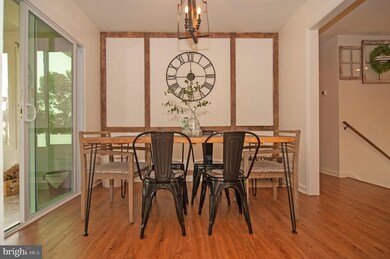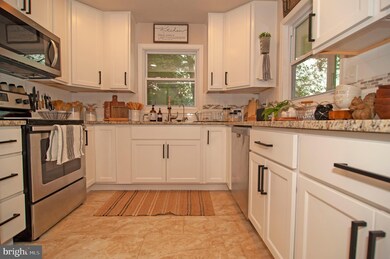
633 Hammond Dr Milford, DE 19963
About This Home
As of December 2020Check out this remarkable split level home in Milford! The front door opens to a light and airy stairway, the upper level opening to a gorgeous open living area. The home's kitchen boasts modern finishes, granite counters & stainless steel appliances. Just off of the kitchen, your formal dining area leads out to your upper-level sunroom, creating the perfect space to unwind after a great meal! Down the hall, two spacious bedrooms and full bath. The home's lower level has been recently updated with gorgeous new flooring. The large, open space offers potential for a home office or gym, and two additional bedrooms and full bath on the lower floor make for ample room to grow. The HUGE fully-fenced yard makes this home the complete package, with its own basketball court & even a fire pit to relax & unwind on these chilly fall nights. Schedule your showing today!!
Home Details
Home Type
- Single Family
Est. Annual Taxes
- $720
Year Built
- Built in 1981
Lot Details
- 0.34 Acre Lot
- Lot Dimensions are 100.00 x 149.00
- Property is zoned AR-1
Parking
- Driveway
Home Design
- Frame Construction
- Aluminum Siding
Interior Spaces
- 1,920 Sq Ft Home
- Property has 1.5 Levels
- Basement Fills Entire Space Under The House
Bedrooms and Bathrooms
Utilities
- Forced Air Heating and Cooling System
- Well
- Electric Water Heater
- Gravity Septic Field
Community Details
- No Home Owners Association
- Eastman Heights Subdivision
Listing and Financial Details
- Tax Lot 41
- Assessor Parcel Number 330-11.17-148.00
Ownership History
Purchase Details
Home Financials for this Owner
Home Financials are based on the most recent Mortgage that was taken out on this home.Purchase Details
Home Financials for this Owner
Home Financials are based on the most recent Mortgage that was taken out on this home.Purchase Details
Purchase Details
Similar Homes in Milford, DE
Home Values in the Area
Average Home Value in this Area
Purchase History
| Date | Type | Sale Price | Title Company |
|---|---|---|---|
| Deed | $255,000 | None Available | |
| Quit Claim Deed | -- | None Available | |
| Warranty Deed | $85,050 | -- | |
| Sheriffs Deed | $125,800 | -- |
Mortgage History
| Date | Status | Loan Amount | Loan Type |
|---|---|---|---|
| Open | $10,015 | Second Mortgage Made To Cover Down Payment | |
| Open | $250,381 | FHA | |
| Closed | $4,848 | Second Mortgage Made To Cover Down Payment | |
| Previous Owner | $228,000 | New Conventional | |
| Previous Owner | $227,171 | New Conventional |
Property History
| Date | Event | Price | Change | Sq Ft Price |
|---|---|---|---|---|
| 12/03/2020 12/03/20 | Sold | $255,000 | +2.0% | $133 / Sq Ft |
| 10/01/2020 10/01/20 | Pending | -- | -- | -- |
| 09/25/2020 09/25/20 | For Sale | $249,900 | +11.1% | $130 / Sq Ft |
| 03/15/2019 03/15/19 | Sold | $224,900 | 0.0% | $117 / Sq Ft |
| 01/25/2019 01/25/19 | Pending | -- | -- | -- |
| 01/11/2019 01/11/19 | Price Changed | $224,900 | 0.0% | $117 / Sq Ft |
| 01/10/2019 01/10/19 | For Sale | $225,000 | -- | $117 / Sq Ft |
Tax History Compared to Growth
Tax History
| Year | Tax Paid | Tax Assessment Tax Assessment Total Assessment is a certain percentage of the fair market value that is determined by local assessors to be the total taxable value of land and additions on the property. | Land | Improvement |
|---|---|---|---|---|
| 2024 | $694 | $12,950 | $1,500 | $11,450 |
| 2023 | $720 | $12,950 | $1,500 | $11,450 |
| 2022 | $709 | $12,950 | $1,500 | $11,450 |
| 2021 | $717 | $12,950 | $1,500 | $11,450 |
| 2020 | $720 | $12,950 | $1,500 | $11,450 |
| 2019 | $716 | $12,950 | $1,500 | $11,450 |
| 2018 | $729 | $12,950 | $0 | $0 |
| 2017 | $738 | $12,950 | $0 | $0 |
| 2016 | $799 | $12,950 | $0 | $0 |
| 2015 | $562 | $12,950 | $0 | $0 |
| 2014 | $543 | $12,950 | $0 | $0 |
Agents Affiliated with this Home
-
Zachary Foust

Seller's Agent in 2020
Zachary Foust
Myers Realty
(302) 331-6200
34 in this area
244 Total Sales
-
Allan Rathbun
A
Buyer's Agent in 2020
Allan Rathbun
LakeView Realty Inc
(302) 670-7243
3 in this area
65 Total Sales
-
C
Seller's Agent in 2019
Carol Wick
RE/MAX
-
Theresa Garcia

Buyer's Agent in 2019
Theresa Garcia
Patterson Schwartz
(302) 632-0558
3 in this area
68 Total Sales
Map
Source: Bright MLS
MLS Number: DESU169994
APN: 330-11.17-148.00
- 641 Adams Dr
- 17 Fairway St
- 137 W Green Ln
- 20450 Elks Lodge Rd
- 15 Little Birch Dr
- 7299 Marshall St
- 4202E Summer Brook Ln
- 3901D N Sagamore Dr
- 4101D Fullerton Ct
- 35 Little Birch Dr
- 4001 N Sagamore Dr Unit 4001D
- 14 Clearview Dr
- 3403L N Sagamore Dr
- 4901 Pebble Ln Unit B
- 4902 Pebble Ln Unit E
- 4902 Pebble Ln Unit F
- 4903 Pebble Ln Unit I
- 4903 Pebble Ln Unit L
- 4903 Pebble Ln Unit K
- 4903 Pebble Ln Unit J






