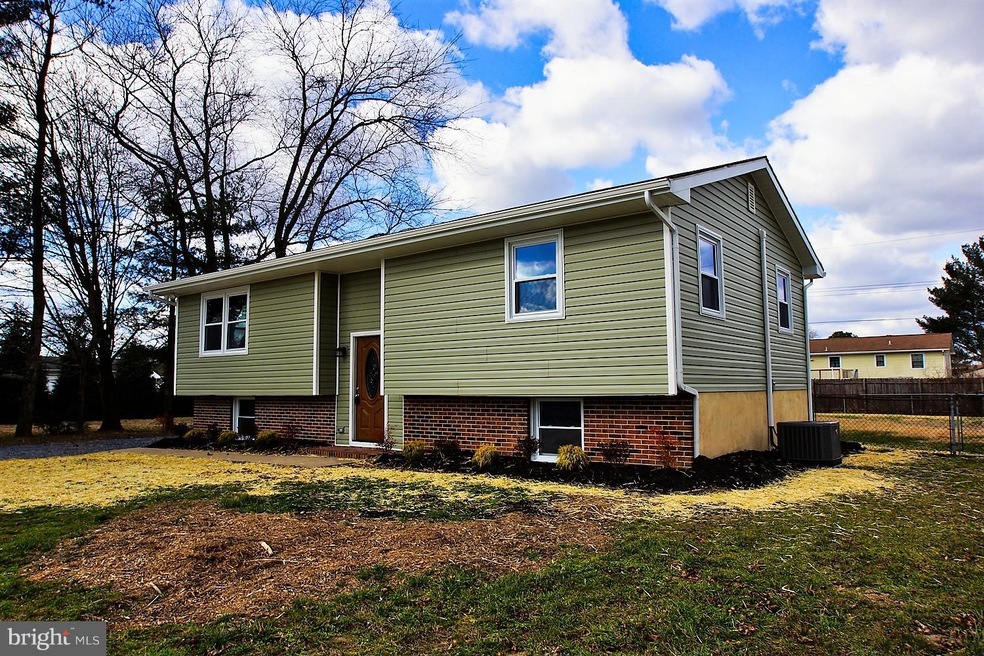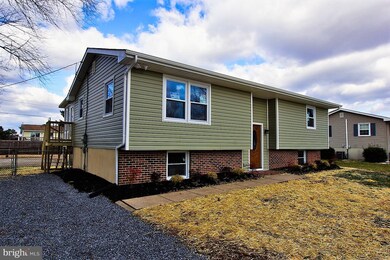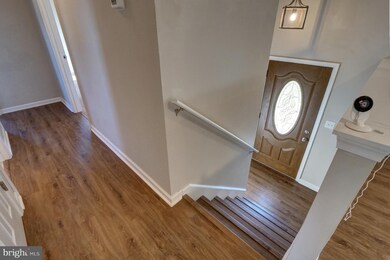
633 Hammond Dr Milford, DE 19963
Highlights
- Wood Flooring
- Screened Porch
- Living Room
- No HOA
- Stainless Steel Appliances
- Central Air
About This Home
As of December 2020This home will not disappoint! Rehabbed from top to bottom. Energy efficient windows, hardwood floors, carpeting in the bedrooms. New bathrooms, lower level is a tile walk in shower. The utility room is 15 X 9. One family room upstairs, one downstairs! The 3 season porch is 10 X 19. Fully fenced in yard only minutes from the new hospital. Easy access to Route 1 and the beaches. This home has it all!! The new kitchen has granite counter tops, new stainless steel appliances, even a window that opens to the porch! Put this one on your tour today!
Last Agent to Sell the Property
Carol Wick
RE/MAX Horizons Listed on: 01/10/2019
Home Details
Home Type
- Single Family
Est. Annual Taxes
- $729
Year Built
- Built in 1981 | Remodeled in 2018
Lot Details
- 0.34 Acre Lot
- Lot Dimensions are 100 x 149
- Privacy Fence
- Chain Link Fence
- Property is in very good condition
Parking
- Gravel Driveway
Home Design
- Brick Foundation
- Frame Construction
- Shingle Roof
- Aluminum Siding
- Concrete Perimeter Foundation
- Stick Built Home
Interior Spaces
- Property has 2 Levels
- Ceiling Fan
- Family Room
- Living Room
- Combination Kitchen and Dining Room
- Screened Porch
- Utility Room
Kitchen
- Stove
- <<builtInMicrowave>>
- Dishwasher
- Stainless Steel Appliances
Flooring
- Wood
- Carpet
- Ceramic Tile
Bedrooms and Bathrooms
- Walk-in Shower
Eco-Friendly Details
- Energy-Efficient Windows
Schools
- Lulu M. Ross Elementary School
- Milford Central Academy Middle School
- Milford High School
Utilities
- Central Air
- Back Up Electric Heat Pump System
- Well
- Municipal Trash
- Gravity Septic Field
- Cable TV Available
Community Details
- No Home Owners Association
- Eastman Heights Subdivision
Listing and Financial Details
- Assessor Parcel Number 330-11.17-148.00
Ownership History
Purchase Details
Home Financials for this Owner
Home Financials are based on the most recent Mortgage that was taken out on this home.Purchase Details
Home Financials for this Owner
Home Financials are based on the most recent Mortgage that was taken out on this home.Purchase Details
Purchase Details
Similar Homes in Milford, DE
Home Values in the Area
Average Home Value in this Area
Purchase History
| Date | Type | Sale Price | Title Company |
|---|---|---|---|
| Deed | $255,000 | None Available | |
| Quit Claim Deed | -- | None Available | |
| Warranty Deed | $85,050 | -- | |
| Sheriffs Deed | $125,800 | -- |
Mortgage History
| Date | Status | Loan Amount | Loan Type |
|---|---|---|---|
| Open | $10,015 | Second Mortgage Made To Cover Down Payment | |
| Open | $250,381 | FHA | |
| Closed | $4,848 | Second Mortgage Made To Cover Down Payment | |
| Previous Owner | $228,000 | New Conventional | |
| Previous Owner | $227,171 | New Conventional |
Property History
| Date | Event | Price | Change | Sq Ft Price |
|---|---|---|---|---|
| 12/03/2020 12/03/20 | Sold | $255,000 | +2.0% | $133 / Sq Ft |
| 10/01/2020 10/01/20 | Pending | -- | -- | -- |
| 09/25/2020 09/25/20 | For Sale | $249,900 | +11.1% | $130 / Sq Ft |
| 03/15/2019 03/15/19 | Sold | $224,900 | 0.0% | $117 / Sq Ft |
| 01/25/2019 01/25/19 | Pending | -- | -- | -- |
| 01/11/2019 01/11/19 | Price Changed | $224,900 | 0.0% | $117 / Sq Ft |
| 01/10/2019 01/10/19 | For Sale | $225,000 | -- | $117 / Sq Ft |
Tax History Compared to Growth
Tax History
| Year | Tax Paid | Tax Assessment Tax Assessment Total Assessment is a certain percentage of the fair market value that is determined by local assessors to be the total taxable value of land and additions on the property. | Land | Improvement |
|---|---|---|---|---|
| 2024 | $694 | $12,950 | $1,500 | $11,450 |
| 2023 | $720 | $12,950 | $1,500 | $11,450 |
| 2022 | $709 | $12,950 | $1,500 | $11,450 |
| 2021 | $717 | $12,950 | $1,500 | $11,450 |
| 2020 | $720 | $12,950 | $1,500 | $11,450 |
| 2019 | $716 | $12,950 | $1,500 | $11,450 |
| 2018 | $729 | $12,950 | $0 | $0 |
| 2017 | $738 | $12,950 | $0 | $0 |
| 2016 | $799 | $12,950 | $0 | $0 |
| 2015 | $562 | $12,950 | $0 | $0 |
| 2014 | $543 | $12,950 | $0 | $0 |
Agents Affiliated with this Home
-
Zachary Foust

Seller's Agent in 2020
Zachary Foust
Myers Realty
(302) 331-6200
34 in this area
244 Total Sales
-
Allan Rathbun
A
Buyer's Agent in 2020
Allan Rathbun
LakeView Realty Inc
(302) 670-7243
3 in this area
65 Total Sales
-
C
Seller's Agent in 2019
Carol Wick
RE/MAX
-
Theresa Garcia

Buyer's Agent in 2019
Theresa Garcia
Patterson Schwartz
(302) 632-0558
3 in this area
68 Total Sales
Map
Source: Bright MLS
MLS Number: DESU128818
APN: 330-11.17-148.00
- 641 Adams Dr
- 17 Fairway St
- 137 W Green Ln
- 20450 Elks Lodge Rd
- 15 Little Birch Dr
- 7299 Marshall St
- 4202E Summer Brook Ln
- 3901D N Sagamore Dr
- 4101D Fullerton Ct
- 35 Little Birch Dr
- 4001 N Sagamore Dr Unit 4001D
- 14 Clearview Dr
- 3403L N Sagamore Dr
- 4901 Pebble Ln Unit B
- 4902 Pebble Ln Unit E
- 4902 Pebble Ln Unit F
- 4903 Pebble Ln Unit I
- 4903 Pebble Ln Unit L
- 4903 Pebble Ln Unit K
- 4903 Pebble Ln Unit J





