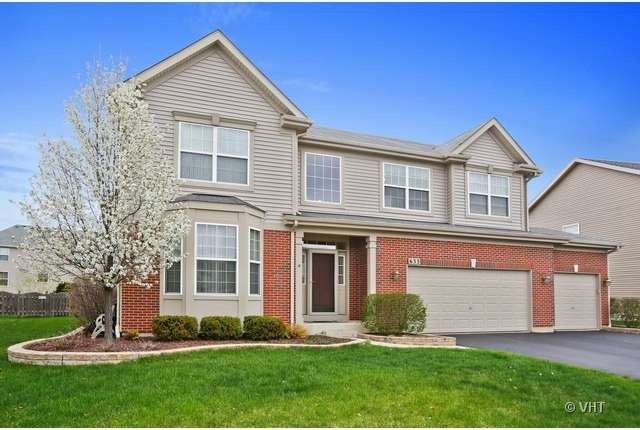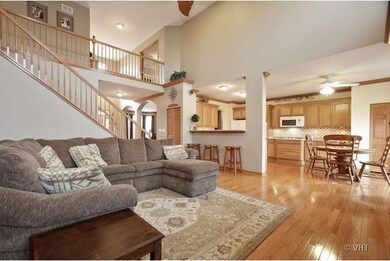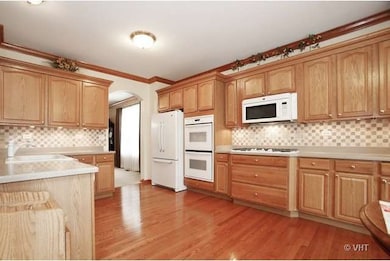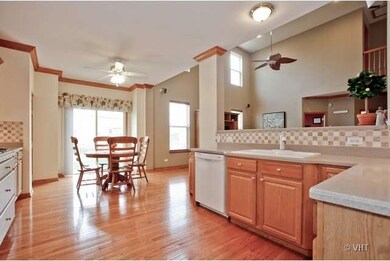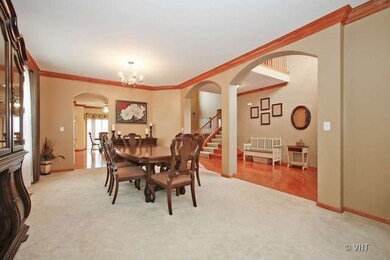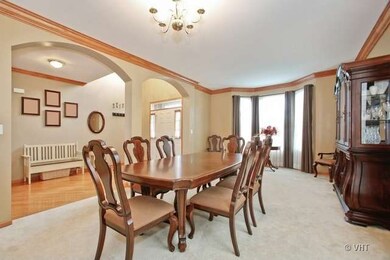
633 Mansfield Way Oswego, IL 60543
South Oswego NeighborhoodHighlights
- Landscaped Professionally
- Recreation Room
- Traditional Architecture
- Oswego High School Rated A-
- Vaulted Ceiling
- Wood Flooring
About This Home
As of March 2021Better than new w/finished basement in pool/clubhouse community on over sized lot! Open floor plan is loaded w/upgrades & updates. Gourmet kitchen boasts gleaming hardwoods, double oven, 5 burner cook top & tons of cabinets. 1st floor den & laundry. Master suite w/luxury bath & his/hers closets. Basement w/bar, recreation area, fitness room & storage. 3 car garage. Fenced yard w/stamped patio, walkway & paver walls.
Last Buyer's Agent
Alison Frable
Baird & Warner
Home Details
Home Type
- Single Family
Est. Annual Taxes
- $9,960
Year Built
- 2005
Lot Details
- Southern Exposure
- Fenced Yard
- Landscaped Professionally
HOA Fees
- $47 per month
Parking
- Attached Garage
- Garage Transmitter
- Garage Door Opener
- Driveway
- Garage Is Owned
Home Design
- Traditional Architecture
- Brick Exterior Construction
- Slab Foundation
- Asphalt Shingled Roof
- Vinyl Siding
Interior Spaces
- Wet Bar
- Vaulted Ceiling
- Entrance Foyer
- Dining Area
- Den
- Recreation Room
- Storage Room
- Home Gym
- Wood Flooring
- Finished Basement
- Basement Fills Entire Space Under The House
- Storm Screens
Kitchen
- Breakfast Bar
- Walk-In Pantry
- Double Oven
- Microwave
- Dishwasher
- Disposal
Bedrooms and Bathrooms
- Primary Bathroom is a Full Bathroom
- Dual Sinks
- Soaking Tub
- Separate Shower
Laundry
- Laundry on main level
- Dryer
- Washer
Outdoor Features
- Stamped Concrete Patio
Utilities
- Forced Air Heating and Cooling System
- Heating System Uses Gas
Listing and Financial Details
- Homeowner Tax Exemptions
Ownership History
Purchase Details
Home Financials for this Owner
Home Financials are based on the most recent Mortgage that was taken out on this home.Purchase Details
Home Financials for this Owner
Home Financials are based on the most recent Mortgage that was taken out on this home.Purchase Details
Home Financials for this Owner
Home Financials are based on the most recent Mortgage that was taken out on this home.Similar Homes in the area
Home Values in the Area
Average Home Value in this Area
Purchase History
| Date | Type | Sale Price | Title Company |
|---|---|---|---|
| Warranty Deed | $379,500 | Burnet Title Post Closing | |
| Warranty Deed | $327,000 | Antic | |
| Warranty Deed | $341,000 | Chicago Title Insurance Co |
Mortgage History
| Date | Status | Loan Amount | Loan Type |
|---|---|---|---|
| Open | $372,233 | FHA | |
| Previous Owner | $50,000 | Second Mortgage Made To Cover Down Payment | |
| Previous Owner | $261,600 | New Conventional | |
| Previous Owner | $214,700 | New Conventional | |
| Previous Owner | $222,600 | New Conventional | |
| Previous Owner | $236,000 | New Conventional | |
| Previous Owner | $241,500 | Unknown | |
| Previous Owner | $245,000 | Fannie Mae Freddie Mac |
Property History
| Date | Event | Price | Change | Sq Ft Price |
|---|---|---|---|---|
| 03/31/2021 03/31/21 | Sold | $379,100 | +1.1% | $135 / Sq Ft |
| 02/12/2021 02/12/21 | Pending | -- | -- | -- |
| 02/11/2021 02/11/21 | For Sale | $375,000 | +14.7% | $133 / Sq Ft |
| 07/23/2014 07/23/14 | Sold | $327,000 | +0.6% | $116 / Sq Ft |
| 05/25/2014 05/25/14 | Pending | -- | -- | -- |
| 05/06/2014 05/06/14 | For Sale | $325,000 | -- | $116 / Sq Ft |
Tax History Compared to Growth
Tax History
| Year | Tax Paid | Tax Assessment Tax Assessment Total Assessment is a certain percentage of the fair market value that is determined by local assessors to be the total taxable value of land and additions on the property. | Land | Improvement |
|---|---|---|---|---|
| 2023 | $9,960 | $124,440 | $34,891 | $89,549 |
| 2022 | $9,960 | $116,299 | $32,608 | $83,691 |
| 2021 | $9,331 | $105,727 | $29,644 | $76,083 |
| 2020 | $8,683 | $97,895 | $27,448 | $70,447 |
| 2019 | $8,438 | $93,907 | $27,448 | $66,459 |
| 2018 | $9,186 | $96,741 | $28,276 | $68,465 |
| 2017 | $9,302 | $96,741 | $28,276 | $68,465 |
| 2016 | $8,914 | $91,698 | $26,802 | $64,896 |
| 2015 | $8,964 | $88,171 | $25,771 | $62,400 |
| 2014 | -- | $83,180 | $24,312 | $58,868 |
| 2013 | -- | $83,180 | $24,312 | $58,868 |
Agents Affiliated with this Home
-
Mary Pegahi

Seller's Agent in 2021
Mary Pegahi
Coldwell Banker Realty
(630) 254-5615
1 in this area
41 Total Sales
-
Bradley Clark

Buyer's Agent in 2021
Bradley Clark
Keller Williams Infinity
(630) 710-4268
1 in this area
11 Total Sales
-
Kevin Dahm

Seller's Agent in 2014
Kevin Dahm
Baird Warner
(815) 280-9233
2 in this area
137 Total Sales
-
A
Buyer's Agent in 2014
Alison Frable
Baird & Warner
Map
Source: Midwest Real Estate Data (MRED)
MLS Number: MRD08606007
APN: 03-16-403-012
- 635 Mansfield Way
- 400 Bower Ln
- 420 Bower Ln
- 530 Litchfield Way
- 215 Willington Way
- 215 Willington Way
- 215 Willington Way
- 282 Willington Way
- 627 Henry Ln
- 642 Henry Ln
- 621 Henry Ln
- 825 Colchester Dr
- 172 Piper Glen Ave
- 794 Suffield Ct
- 712 Alberta Ave
- 715 Alberta Ave
- 713 Alberta Ave
- 100 Piper Glen Ave
- 100 Piper Glen Ave
- 100 Piper Glen Ave
