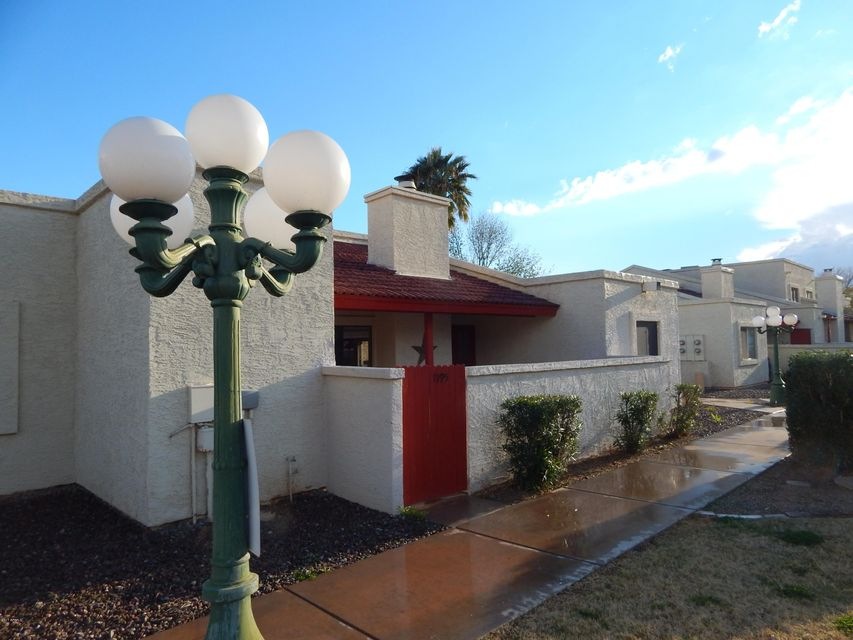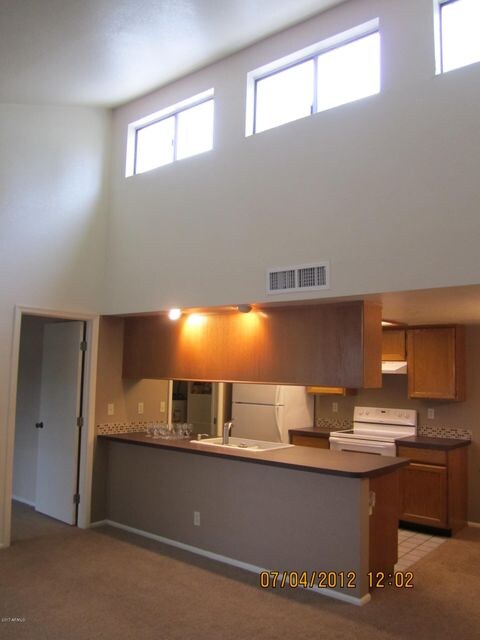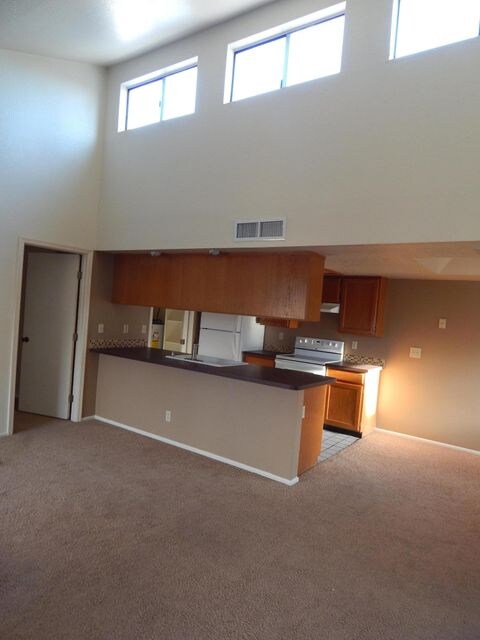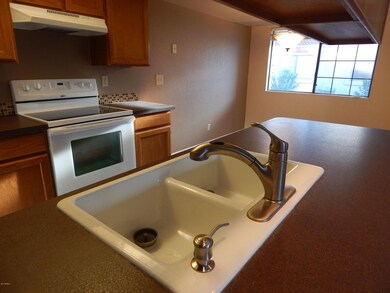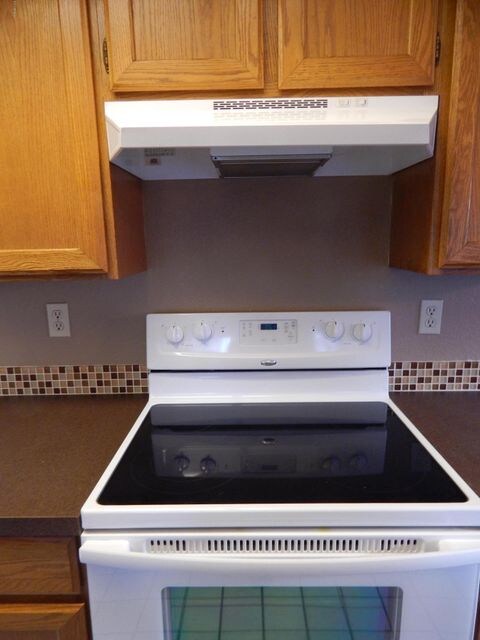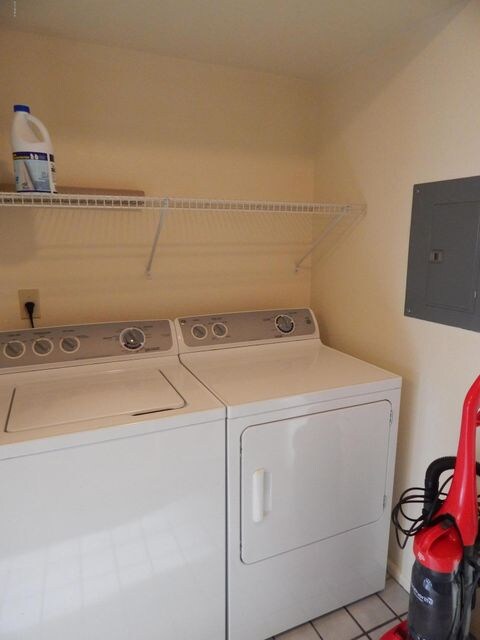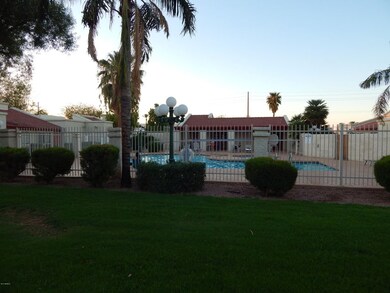
633 W Southern Ave Unit 1195 Tempe, AZ 85282
West Tempe NeighborhoodHighlights
- RV Gated
- Clubhouse
- Spanish Architecture
- RV Parking in Community
- Vaulted Ceiling
- 1 Fireplace
About This Home
As of February 2017Very open and spacious split floor plan in desirable Mistwood Condominiums, Tempe AZ, a quiet complex about 3 miles from ASU. Two bedrooms, two bathrooms, high ceilings and lots of natural light. All on one level, with three entrances. Newer carpet, newer appliances, updated kitchen, fireplace. Pantry right next to the kitchen, with washer and dryer included. Huge walk-in closet in master bedroom. Nice size, private covered patio with storage. The unit is closer to the back of the complex, close to City park - with children's playgrounds, basketball court and more. It is close to major employers, to ASU, to SkyHarbor Airport. It has easy access to Hwy 60, 101, and 202 Highways. The complex has gated RV, boat, larger vehicle parking.
Last Agent to Sell the Property
HomeSmart Brokerage Email: steffy@myTempereport.com License #SA585680000 Listed on: 01/14/2017

Townhouse Details
Home Type
- Townhome
Est. Annual Taxes
- $1,008
Year Built
- Built in 1984
Lot Details
- 103 Sq Ft Lot
- Desert faces the front of the property
- End Unit
- Two or More Common Walls
- Grass Covered Lot
HOA Fees
- $171 Monthly HOA Fees
Home Design
- Spanish Architecture
- Wood Frame Construction
- Tile Roof
- Foam Roof
- Stucco
Interior Spaces
- 972 Sq Ft Home
- 1-Story Property
- Vaulted Ceiling
- Ceiling Fan
- 1 Fireplace
- Solar Screens
Kitchen
- Eat-In Kitchen
- Breakfast Bar
Flooring
- Carpet
- Linoleum
- Tile
Bedrooms and Bathrooms
- 2 Bedrooms
- Primary Bathroom is a Full Bathroom
- 2 Bathrooms
Parking
- 1 Carport Space
- RV Gated
- Parking Permit Required
- Assigned Parking
- Unassigned Parking
Outdoor Features
- Covered patio or porch
- Outdoor Storage
Schools
- Evans Elementary School
- Tempe High School
Utilities
- Refrigerated Cooling System
- Heating Available
- High Speed Internet
- Cable TV Available
Additional Features
- No Interior Steps
- Property is near a bus stop
Listing and Financial Details
- Tax Lot 195
- Assessor Parcel Number 123-44-233
Community Details
Overview
- Association fees include sewer, ground maintenance, front yard maint, trash, water, maintenance exterior
- Associa Association, Phone Number (480) 892-5222
- Mistwood Condominiums Unit 101 204 Subdivision
- FHA/VA Approved Complex
- RV Parking in Community
Amenities
- Clubhouse
- Recreation Room
Recreation
- Community Pool
- Community Spa
- Bike Trail
Ownership History
Purchase Details
Home Financials for this Owner
Home Financials are based on the most recent Mortgage that was taken out on this home.Purchase Details
Similar Home in the area
Home Values in the Area
Average Home Value in this Area
Purchase History
| Date | Type | Sale Price | Title Company |
|---|---|---|---|
| Cash Sale Deed | $152,000 | First American Title Ins Co | |
| Quit Claim Deed | -- | None Available |
Property History
| Date | Event | Price | Change | Sq Ft Price |
|---|---|---|---|---|
| 07/16/2025 07/16/25 | For Sale | $317,500 | +108.9% | $327 / Sq Ft |
| 02/15/2017 02/15/17 | Sold | $152,000 | -0.7% | $156 / Sq Ft |
| 01/18/2017 01/18/17 | Pending | -- | -- | -- |
| 01/18/2017 01/18/17 | Price Changed | $153,000 | +5.5% | $157 / Sq Ft |
| 01/14/2017 01/14/17 | For Sale | $145,000 | 0.0% | $149 / Sq Ft |
| 08/10/2012 08/10/12 | Rented | $950 | 0.0% | -- |
| 07/25/2012 07/25/12 | Under Contract | -- | -- | -- |
| 07/01/2012 07/01/12 | For Rent | $950 | -- | -- |
Tax History Compared to Growth
Tax History
| Year | Tax Paid | Tax Assessment Tax Assessment Total Assessment is a certain percentage of the fair market value that is determined by local assessors to be the total taxable value of land and additions on the property. | Land | Improvement |
|---|---|---|---|---|
| 2025 | $1,182 | $10,553 | -- | -- |
| 2024 | $1,168 | $10,050 | -- | -- |
| 2023 | $1,168 | $19,580 | $3,910 | $15,670 |
| 2022 | $1,120 | $15,620 | $3,120 | $12,500 |
| 2021 | $1,128 | $13,960 | $2,790 | $11,170 |
| 2020 | $1,094 | $13,210 | $2,640 | $10,570 |
| 2019 | $1,073 | $12,050 | $2,410 | $9,640 |
| 2018 | $1,046 | $10,420 | $2,080 | $8,340 |
| 2017 | $1,015 | $9,070 | $1,810 | $7,260 |
| 2016 | $1,008 | $8,400 | $1,680 | $6,720 |
| 2015 | $968 | $7,810 | $1,560 | $6,250 |
Agents Affiliated with this Home
-
Christine Hartman

Seller's Agent in 2025
Christine Hartman
HomeSmart
(480) 403-1254
14 Total Sales
-
Steffy Hristova

Seller's Agent in 2017
Steffy Hristova
HomeSmart
(602) 710-8161
4 in this area
29 Total Sales
-
N
Buyer's Agent in 2012
Non-MLS Agent
Non-MLS Office
Map
Source: Arizona Regional Multiple Listing Service (ARMLS)
MLS Number: 5547053
APN: 123-44-233
- 633 W Southern Ave Unit 1181
- 633 W Southern Ave Unit 1131
- 3403 S Hardy Dr
- 322 W Laguna Dr
- 408 W La Jolla Dr
- 951 W La Jolla Dr
- 717 W Manhatton Dr
- 402 W Manhatton Dr
- 931 W Hermosa Dr
- 3324 S Parkside Dr
- 430 W Santa Cruz Dr
- 3505 S Westfall Ave
- 343 W Santa Cruz Dr
- 340 W Riviera Dr
- 3325 S Shafer Dr
- 1210 W La Jolla Dr
- 3811 S Mill Ave Unit 19
- 18 E Hermosa Dr Unit 45
- 100 E Geneva Dr
- 105 E Hermosa Dr
