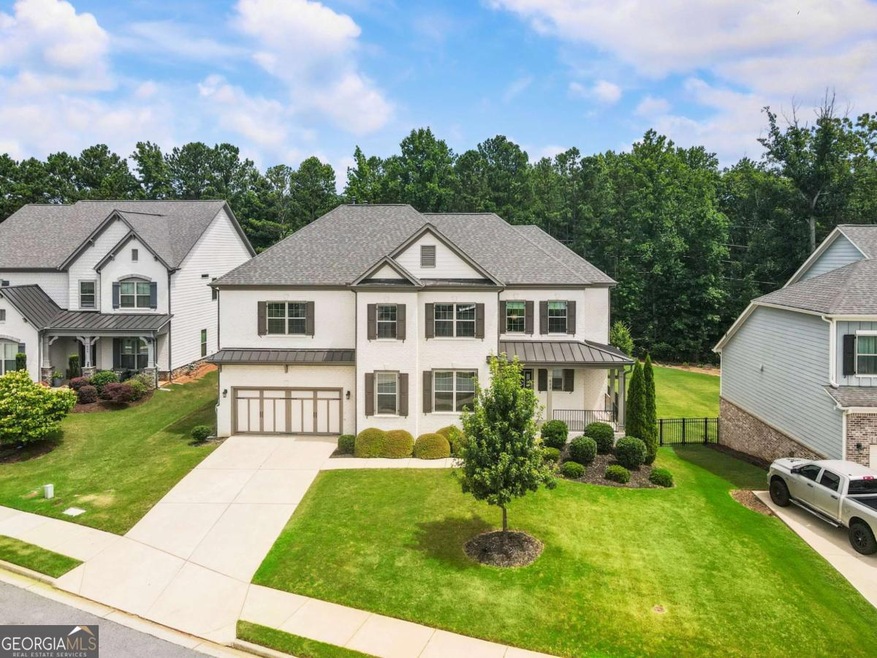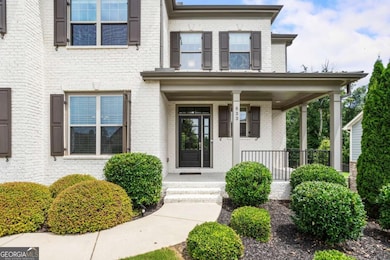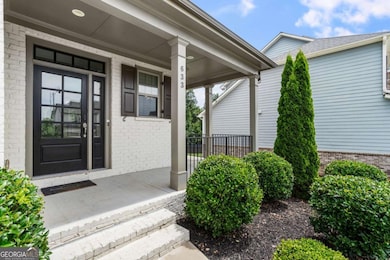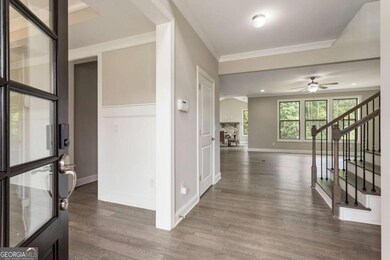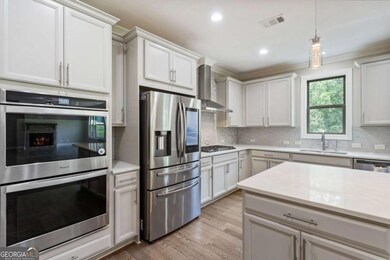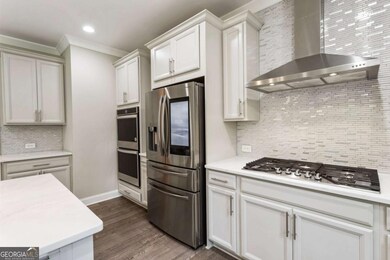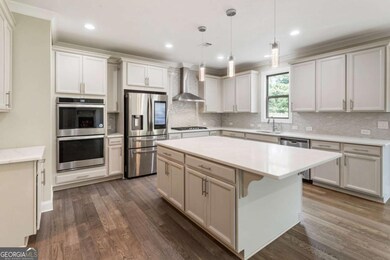Imagine coming home after a long day, pulling easily into your spacious two-car garage, and stepping through the front door of this elegant brick-and-stone residence. The grand entryway welcomes you with soaring ceilings, soft natural light pouring through ENERGY STAR windows, and an open foyer that gracefully connects to three warm, inviting living spaces-each one ready to host life's everyday moments. Move toward the heart of the home: the kitchen. Here, you're not just cooking-you're creating memories. Picture Sunday mornings with pancakes sizzling on the stovetop, while the kids gather around the breakfast bar and soft music plays from the built-in speakers. With stone countertops, a large island, walk-in pantry, and premium appliances, every detail has been designed for joy, ease, and connection. The layout flows effortlessly from the kitchen to a cozy keeping room, a formal family room with fireplace, and an open-concept dining area perfect for both holiday celebrations and intimate dinners. Every corner feels purposeful-lived in and loved. Upstairs, four generously sized bedrooms and three full baths ensure everyone has a place to call their own. The primary suite is a true sanctuary, complete with vaulted ceilings, dual walk-in closets, and a spa-inspired bathroom featuring a soaking tub, skylights, separate vanities, and even a bidet. With a total of six bathrooms throughout the home, mornings are stress-free-no more waiting in line, no rush, just calm. Downstairs, the fully finished terrace level opens up a world of possibility. Enjoy movie nights in the elevated, theater-style media room. Host guests or create a full in-law suite with a bedroom, two full bathrooms, a large living area, and ready-to-install plumbing for a second kitchen and fireplace. The basement also has its own HVAC system, offering privacy and comfort for everyone. Step outside to enjoy coffee on the breezy front porch or unwind on the rear deck surrounded by professionally landscaped greenery maintained by a full irrigation system. Every inch of this home has been carefully crafted to support real, beautiful living. And on the weekends? Powder Springs invites you to explore. Take a short drive to the charming downtown area, where you'll find local cafes, lively bars with live music, breweries, farmer's markets, and community events that bring neighbors together. Outdoor lovers will enjoy nearby parks like Silver Comet Trail or Powder Springs Park, offering biking, walking, playgrounds, and weekend adventures. With new shops, restaurants, and amenities coming to the area, you're investing not just in a home-but in a growing, vibrant lifestyle. This is more than a house. It's a haven where every detail works in harmony with the way you live, gather, and grow. Schedule your private tour and experience it for yourself.

