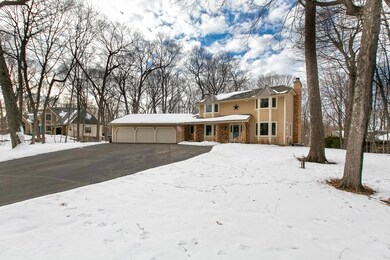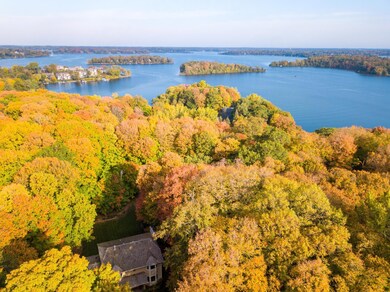
6330 Maple Ridge Ln Excelsior, MN 55331
Estimated Value: $984,000 - $1,240,000
Highlights
- 54,450 Sq Ft lot
- Fireplace in Primary Bedroom
- Den
- Minnewashta Elementary School Rated A
- Deck
- The kitchen features windows
About This Home
As of May 2022Welcome to 6330 Maple Ridge with private access to Lake Minnetonka's Smithtown Bay! Nestled among oversized lots and within the Minnetonka School District, your entry into the property is met with a mature tree lined full-circle driveway giving way to the welcoming exterior. This 4BR/4BA home combines character and craftsmanship accentuated with modern touches throughout, spread over 3,800sqft of generously sized living spaces. The flexible floor plan complements today's lifestyle and offers an abundance of natural light, stone fireplaces, hardwood floors, updated finishes, natural woodwork, and spacious areas for working at home and entertaining. Enjoy your private oasis and park-like setting on the 1+ acre lot featuring an expansive deck overlooking the large backyard or make use of the neighborhood association with access to 80+ feet of private beach, day dock, kayaks, paddleboards, and more. Close proximity to downtown Excelsior is a plus for dining, shopping, and entertainment.
Home Details
Home Type
- Single Family
Est. Annual Taxes
- $8,060
Year Built
- Built in 1981
Lot Details
- 1.25 Acre Lot
- Lot Dimensions are 65x355x170x397
- Cul-De-Sac
- Property has an invisible fence for dogs
HOA Fees
- $25 Monthly HOA Fees
Parking
- 3 Car Attached Garage
- Garage Door Opener
Interior Spaces
- 2-Story Property
- Entrance Foyer
- Family Room with Fireplace
- 3 Fireplaces
- Living Room
- Den
- Game Room with Fireplace
Kitchen
- Built-In Oven
- Cooktop
- Dishwasher
- Trash Compactor
- Disposal
- The kitchen features windows
Bedrooms and Bathrooms
- 4 Bedrooms
- Fireplace in Primary Bedroom
Laundry
- Dryer
- Washer
Finished Basement
- Walk-Out Basement
- Basement Fills Entire Space Under The House
- Drain
- Basement Window Egress
Eco-Friendly Details
- Electronic Air Cleaner
Outdoor Features
- Deck
- Porch
Utilities
- Forced Air Heating and Cooling System
- Humidifier
- 200+ Amp Service
- Water Filtration System
- Well
- Cable TV Available
Community Details
- Bayshore Association, Phone Number (802) 324-8428
- Bayshore Subdivision
Listing and Financial Details
- Assessor Parcel Number 651650050
Ownership History
Purchase Details
Home Financials for this Owner
Home Financials are based on the most recent Mortgage that was taken out on this home.Purchase Details
Home Financials for this Owner
Home Financials are based on the most recent Mortgage that was taken out on this home.Purchase Details
Purchase Details
Purchase Details
Similar Homes in Excelsior, MN
Home Values in the Area
Average Home Value in this Area
Purchase History
| Date | Buyer | Sale Price | Title Company |
|---|---|---|---|
| Gunderson Shane T | $870,000 | Burnet Title | |
| Anderson Bruce E | $426,500 | -- | |
| Tuseth Mark | $300,000 | -- | |
| Atkinson Robert C | $435,000 | -- | |
| Durr Kenneth C | $200,000 | -- | |
| Oconnor Timothy | $300,000 | -- |
Mortgage History
| Date | Status | Borrower | Loan Amount |
|---|---|---|---|
| Open | Gunderson Shane T | $688,500 | |
| Previous Owner | Anderson Bruce E | $263,500 | |
| Previous Owner | Anderson Bruce E | $50,000 | |
| Previous Owner | Anderson Bruce E | $316,000 | |
| Previous Owner | Tuseth Mark | $149,000 | |
| Closed | Atkinson Robert C | -- |
Property History
| Date | Event | Price | Change | Sq Ft Price |
|---|---|---|---|---|
| 05/17/2022 05/17/22 | Sold | $870,000 | +10.8% | $228 / Sq Ft |
| 03/04/2022 03/04/22 | Pending | -- | -- | -- |
| 03/04/2022 03/04/22 | For Sale | $785,000 | -- | $205 / Sq Ft |
Tax History Compared to Growth
Tax History
| Year | Tax Paid | Tax Assessment Tax Assessment Total Assessment is a certain percentage of the fair market value that is determined by local assessors to be the total taxable value of land and additions on the property. | Land | Improvement |
|---|---|---|---|---|
| 2025 | $11,244 | $923,700 | $375,000 | $548,700 |
| 2024 | $10,068 | $913,400 | $375,000 | $538,400 |
| 2023 | $8,644 | $853,400 | $315,000 | $538,400 |
| 2022 | $8,506 | $748,800 | $300,500 | $448,300 |
| 2021 | $8,060 | $622,200 | $248,100 | $374,100 |
| 2020 | $8,132 | $622,200 | $248,100 | $374,100 |
| 2019 | $7,656 | $578,400 | $230,000 | $348,400 |
| 2018 | $7,254 | $578,400 | $230,000 | $348,400 |
| 2017 | $5,756 | $552,700 | $204,300 | $348,400 |
| 2016 | $7,090 | $537,400 | $0 | $0 |
| 2015 | $6,456 | $530,300 | $0 | $0 |
| 2014 | $6,456 | $460,200 | $0 | $0 |
Agents Affiliated with this Home
-
Paul Johnson

Seller's Agent in 2022
Paul Johnson
Lakes Sotheby's International
(952) 212-7103
3 in this area
52 Total Sales
-
Garry Haas

Seller Co-Listing Agent in 2022
Garry Haas
Lakes Sotheby's International
(612) 968-4227
1 in this area
2 Total Sales
-
Peter Evans

Buyer's Agent in 2022
Peter Evans
Coldwell Banker Burnet
(612) 384-0728
2 in this area
136 Total Sales
Map
Source: NorthstarMLS
MLS Number: 6109109
APN: 65.1650050
- 4750 Baycliffe Dr
- 4714 Baycliffe Dr
- 6420 Thornberry Curve
- 6425 Virginia Dr
- 6460 Hawks Pointe Ln
- 6480 Hawks Pointe Ln
- 5461 Zumbra Cir
- 5435 Yellowstone Trail
- 5490 Yellowstone Trail
- 4680 Palmer Ct
- 780 Virginia Shores Cir
- 745 Virginia Shores Cir
- 27865 Brynmawr Place
- 780 Saint Moritz
- 4590 Sunset Ln
- 4526 Sunset Ln
- 4167 Hallgren Ln
- 6444 Yosemite Ln
- 3931 Crestview Dr
- 3941 White Oak Ln
- 6330 Maple Ridge Ln
- 6330 Maple Ridge Ln
- 6340 Maple Ridge Ln
- 6320 Maple Ridge Ln
- 6350 6350 Baycliffe-Drive-
- 6360 6360 Maple Ridge Ln
- 6318 Maple Ridge Ln
- 6350 Baycliffe Dr
- 6360 Maple Ridge Ln
- 6350 Baycliffe Rd
- 6360 6360 Maple Ridge--
- 6325 Maple Ridge Ln
- 6325 Maple Ridge Ln
- 6305 Maple Ridge Ln
- 6325 Maple Ridge Ln
- 4711 Baycliffe Dr
- 4711 Baycliffe Rd
- 6210 Orchid Ln
- 6325 6325 Maple Ridge--
- 6365 Virginia Dr





