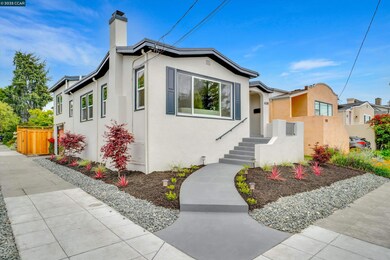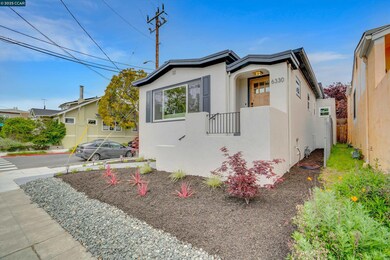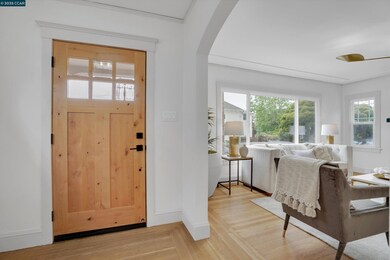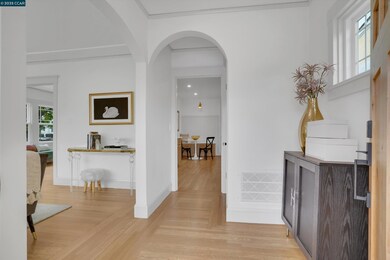
6330 Racine St Oakland, CA 94609
Bushrod NeighborhoodHighlights
- Updated Kitchen
- Traditional Architecture
- Corner Lot
- Oakland Technical High School Rated A
- Wood Flooring
- No HOA
About This Home
As of June 2025Discover the perfect blend of vintage charm & modern comfort in this beautifully renovated Oakland home! Built in 1926, this 2BR/1BA residence offers 1100 sqft of stylish living space, carefully updated while preserving its original character. Step inside to find gleaming hardwood floors, decorative panel moldings and charming built-ins seamlessly integrated with contemporary updates, including a sleek, modern kitchen w/stainless steel appliances, a spa-like bathroom & new energy-efficient windows. Nestled in North Oakland's sought-after Bushrod neighborhood, this home is surrounded by tree-lined streets and a vibrant community - just steps away from the lush greenery of Bushrod Park offering tennis courts, pickleball, basketball, baseball field & more! Enjoy the convenience of being minutes away from Martin Luther King Jr. Way, Claremont Ave, Shattuck Ave, Highway 24, and the Berkeley border, offering easy access to neighboring areas like Santa Fe, Fairview Park, Temescal, and Shafter. With its blend of classic appeal and modern amenities, this home offers the best of Oakland living. Explore the local shops and restaurants, or spend a sunny afternoon at Bushrod Park. Don't miss your chance to own a piece of Oakland history in one of its most desirable locations!
Last Agent to Sell the Property
Meraki Real Estate License #01353905 Listed on: 04/29/2025
Home Details
Home Type
- Single Family
Est. Annual Taxes
- $3,375
Year Built
- Built in 1926
Lot Details
- 2,635 Sq Ft Lot
- Corner Lot
Parking
- 1 Car Attached Garage
- Garage Door Opener
Home Design
- Traditional Architecture
- Concrete Foundation
- Slab Foundation
- Bitumen Roof
- Stucco
Interior Spaces
- 2-Story Property
- Wood Burning Fireplace
- Living Room with Fireplace
Kitchen
- Updated Kitchen
- Breakfast Area or Nook
- Gas Range
- Dishwasher
Flooring
- Wood
- Laminate
- Tile
Bedrooms and Bathrooms
- 2 Bedrooms
- 1 Full Bathroom
Laundry
- Dryer
- Washer
- 220 Volts In Laundry
Utilities
- No Cooling
- Forced Air Heating System
- Heating System Uses Natural Gas
- Gas Water Heater
Community Details
- No Home Owners Association
- North Oakland Subdivision
Listing and Financial Details
- Assessor Parcel Number 15137941
Ownership History
Purchase Details
Home Financials for this Owner
Home Financials are based on the most recent Mortgage that was taken out on this home.Purchase Details
Purchase Details
Similar Homes in Oakland, CA
Home Values in the Area
Average Home Value in this Area
Purchase History
| Date | Type | Sale Price | Title Company |
|---|---|---|---|
| Grant Deed | $720,000 | Old Republic Title Company | |
| Interfamily Deed Transfer | -- | None Available | |
| Interfamily Deed Transfer | -- | None Available |
Mortgage History
| Date | Status | Loan Amount | Loan Type |
|---|---|---|---|
| Previous Owner | $540,000 | Construction | |
| Previous Owner | $106,200 | Unknown |
Property History
| Date | Event | Price | Change | Sq Ft Price |
|---|---|---|---|---|
| 06/09/2025 06/09/25 | Sold | $1,150,000 | +15.2% | $1,045 / Sq Ft |
| 05/14/2025 05/14/25 | Pending | -- | -- | -- |
| 04/29/2025 04/29/25 | For Sale | $998,000 | +38.6% | $907 / Sq Ft |
| 03/03/2025 03/03/25 | Sold | $720,000 | -18.2% | $655 / Sq Ft |
| 11/25/2024 11/25/24 | Pending | -- | -- | -- |
| 04/15/2024 04/15/24 | For Sale | $880,000 | -- | $800 / Sq Ft |
Tax History Compared to Growth
Tax History
| Year | Tax Paid | Tax Assessment Tax Assessment Total Assessment is a certain percentage of the fair market value that is determined by local assessors to be the total taxable value of land and additions on the property. | Land | Improvement |
|---|---|---|---|---|
| 2024 | $3,375 | $139,423 | $66,183 | $80,240 |
| 2023 | $3,563 | $143,553 | $64,886 | $78,667 |
| 2022 | $3,278 | $133,738 | $63,614 | $77,124 |
| 2021 | $2,985 | $130,978 | $62,366 | $75,612 |
| 2020 | $2,947 | $136,564 | $61,727 | $74,837 |
| 2019 | $2,739 | $133,887 | $60,517 | $73,370 |
| 2018 | $2,679 | $131,261 | $59,330 | $71,931 |
| 2017 | $2,534 | $128,688 | $58,167 | $70,521 |
| 2016 | $2,599 | $126,166 | $57,027 | $69,139 |
| 2015 | $2,580 | $124,271 | $56,170 | $68,101 |
| 2014 | $2,505 | $121,837 | $55,070 | $66,767 |
Agents Affiliated with this Home
-
Rica Ruiz

Seller's Agent in 2025
Rica Ruiz
Meraki Real Estate
(650) 619-1956
1 in this area
59 Total Sales
-
Duc Le

Seller's Agent in 2025
Duc Le
Pacificwide Real Estate & Mortgage
(408) 623-2499
1 in this area
43 Total Sales
-
Victor Tran

Buyer's Agent in 2025
Victor Tran
Kinetic Real Estate
(415) 825-2234
1 in this area
49 Total Sales
-
John Schilt
J
Buyer's Agent in 2025
John Schilt
Exp Realty of California Inc.
(510) 932-4042
1 in this area
10 Total Sales
Map
Source: Contra Costa Association of REALTORS®
MLS Number: 41095298
APN: 015-1379-041-00






