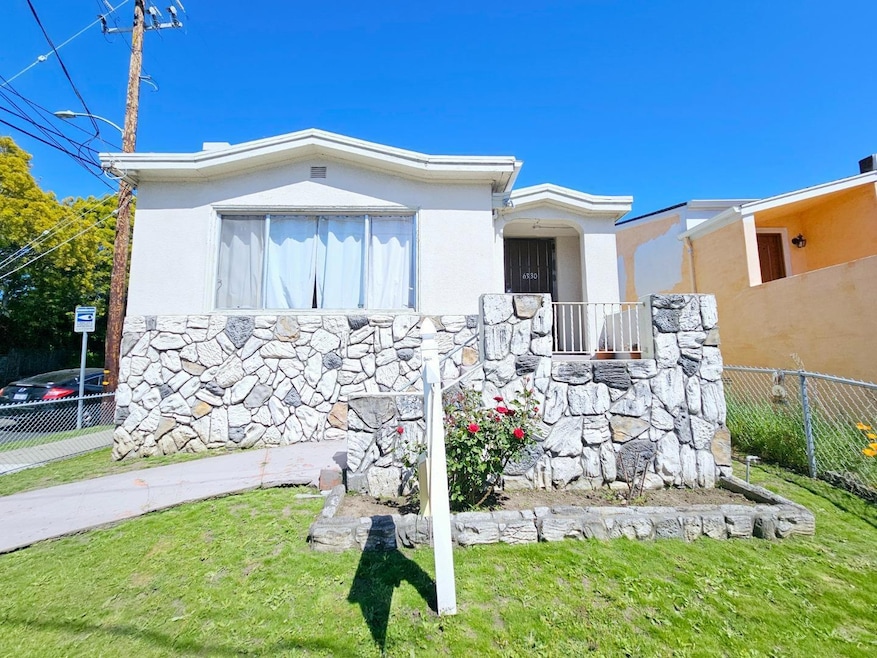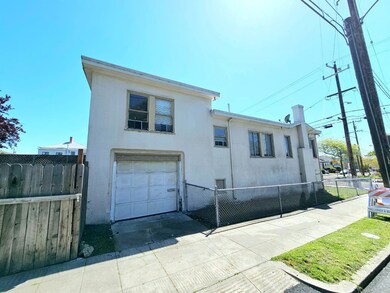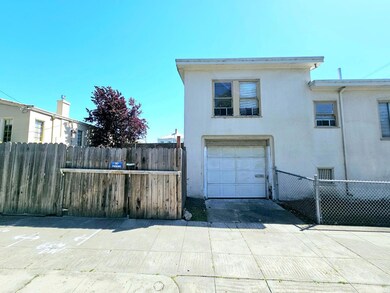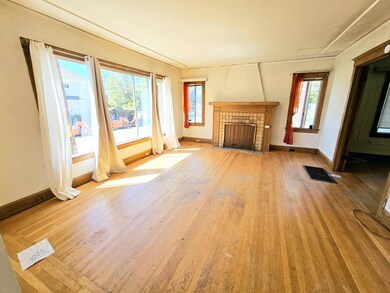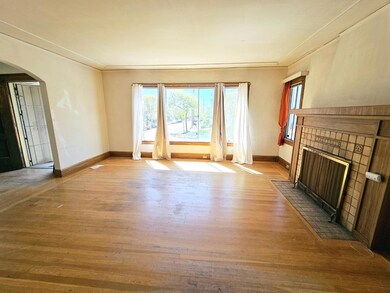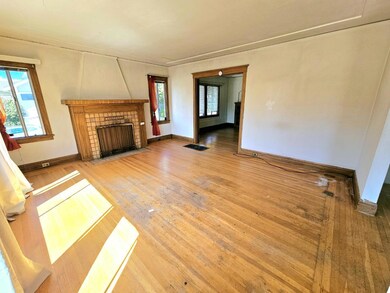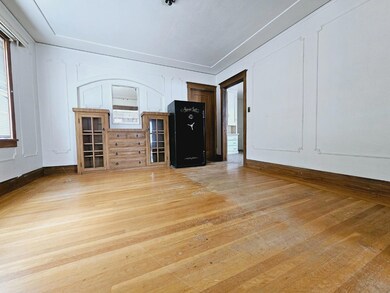
6330 Racine St Oakland, CA 94609
Bushrod NeighborhoodHighlights
- Wood Flooring
- Dining Room
- Washer and Dryer
- Oakland Technical High School Rated A
- Separate Family Room
- Gated Home
About This Home
As of June 2025Welcome to single-family home offers a unique opportunity for those with a vision to transform a vintage gem into a modern masterpiece. It is a corner lot nestled in a convenient location just 1.5 miles from UC Berkeley. With 1100 square feet of potential, this home presents an opportunity to customize and design a space that suits your unique style. Convenience is key, and this property excels in that department. Situated just 1.5 miles from UC Berkeley, it caters to those seeking proximity to academic institutions and the vibrant energy of Berkeley campus life. The easy access to the freeway makes commuting a breeze, and the nearby restaurants provide various dining options to explore. AS-IS Sale: This property is being sold in its current condition, including the safe, washer, and dryer. Must come to see....
Last Agent to Sell the Property
Pacificwide Real Estate & Mortgage License #01972318 Listed on: 04/15/2024

Home Details
Home Type
- Single Family
Est. Annual Taxes
- $3,375
Year Built
- Built in 1926
Lot Details
- 2,635 Sq Ft Lot
- Gated Home
- Wood Fence
- Back Yard Fenced
Parking
- 1 Car Garage
- On-Street Parking
Home Design
- Pillar, Post or Pier Foundation
- Concrete Perimeter Foundation
Interior Spaces
- 1,100 Sq Ft Home
- 2-Story Property
- Wood Burning Fireplace
- Separate Family Room
- Dining Room
- Wood Flooring
- Washer and Dryer
Bedrooms and Bathrooms
- 2 Bedrooms
- 1 Full Bathroom
Utilities
- Heating System Uses Gas
Listing and Financial Details
- Assessor Parcel Number 015-1379-041
Ownership History
Purchase Details
Home Financials for this Owner
Home Financials are based on the most recent Mortgage that was taken out on this home.Purchase Details
Purchase Details
Similar Homes in the area
Home Values in the Area
Average Home Value in this Area
Purchase History
| Date | Type | Sale Price | Title Company |
|---|---|---|---|
| Grant Deed | $720,000 | Old Republic Title Company | |
| Interfamily Deed Transfer | -- | None Available | |
| Interfamily Deed Transfer | -- | None Available |
Mortgage History
| Date | Status | Loan Amount | Loan Type |
|---|---|---|---|
| Previous Owner | $540,000 | Construction | |
| Previous Owner | $106,200 | Unknown |
Property History
| Date | Event | Price | Change | Sq Ft Price |
|---|---|---|---|---|
| 06/09/2025 06/09/25 | Sold | $1,150,000 | +15.2% | $1,045 / Sq Ft |
| 05/14/2025 05/14/25 | Pending | -- | -- | -- |
| 04/29/2025 04/29/25 | For Sale | $998,000 | +38.6% | $907 / Sq Ft |
| 03/03/2025 03/03/25 | Sold | $720,000 | -18.2% | $655 / Sq Ft |
| 11/25/2024 11/25/24 | Pending | -- | -- | -- |
| 04/15/2024 04/15/24 | For Sale | $880,000 | -- | $800 / Sq Ft |
Tax History Compared to Growth
Tax History
| Year | Tax Paid | Tax Assessment Tax Assessment Total Assessment is a certain percentage of the fair market value that is determined by local assessors to be the total taxable value of land and additions on the property. | Land | Improvement |
|---|---|---|---|---|
| 2024 | $3,375 | $139,423 | $66,183 | $80,240 |
| 2023 | $3,563 | $143,553 | $64,886 | $78,667 |
| 2022 | $3,278 | $133,738 | $63,614 | $77,124 |
| 2021 | $2,985 | $130,978 | $62,366 | $75,612 |
| 2020 | $2,947 | $136,564 | $61,727 | $74,837 |
| 2019 | $2,739 | $133,887 | $60,517 | $73,370 |
| 2018 | $2,679 | $131,261 | $59,330 | $71,931 |
| 2017 | $2,534 | $128,688 | $58,167 | $70,521 |
| 2016 | $2,599 | $126,166 | $57,027 | $69,139 |
| 2015 | $2,580 | $124,271 | $56,170 | $68,101 |
| 2014 | $2,505 | $121,837 | $55,070 | $66,767 |
Agents Affiliated with this Home
-
Rica Ruiz

Seller's Agent in 2025
Rica Ruiz
Meraki Real Estate
(650) 619-1956
1 in this area
59 Total Sales
-
Duc Le

Seller's Agent in 2025
Duc Le
Pacificwide Real Estate & Mortgage
(408) 623-2499
1 in this area
43 Total Sales
-
Victor Tran

Buyer's Agent in 2025
Victor Tran
Kinetic Real Estate
(415) 825-2234
1 in this area
49 Total Sales
-
John Schilt
J
Buyer's Agent in 2025
John Schilt
Exp Realty of California Inc.
(510) 932-4042
1 in this area
10 Total Sales
Map
Source: MLSListings
MLS Number: ML81982933
APN: 015-1379-041-00
