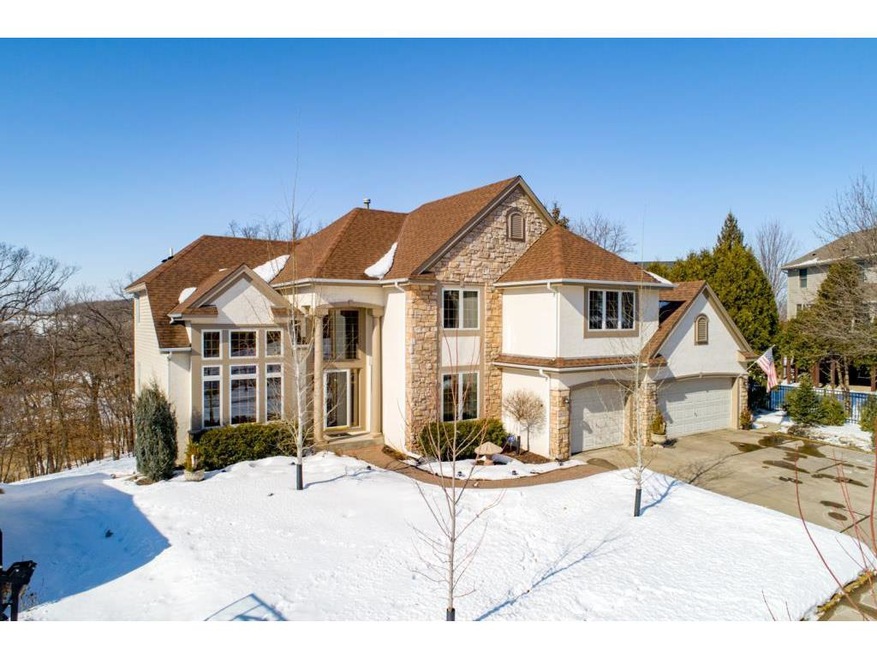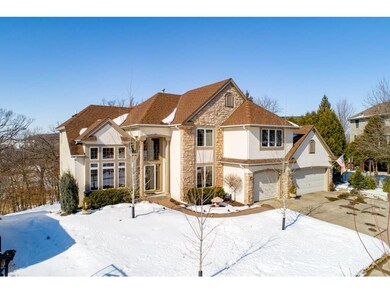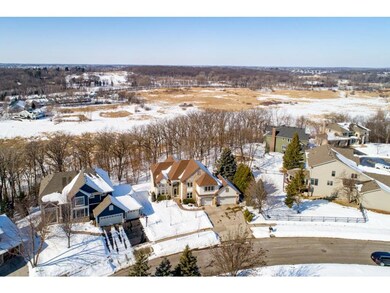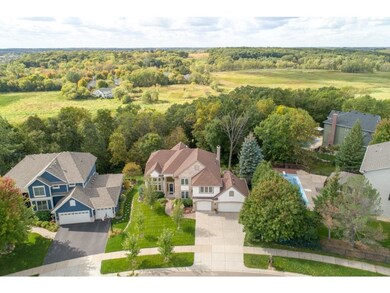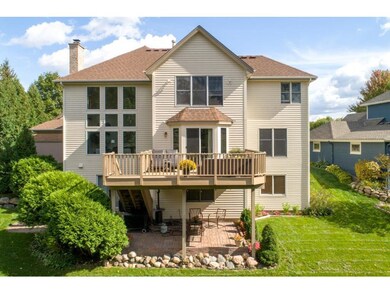
Highlights
- 0.63 Acre Lot
- Deck
- Wood Flooring
- Meadow Ridge Elementary School Rated A+
- Vaulted Ceiling
- Great Room
About This Home
As of April 2020Amazing executive 2-story in the Wayzata School District w/ 5BR/4BA & 4,042 FSF situated on a beautiful .63 acre lot with wetland views! Open & spacious floor plan w/ welcoming 2 story foyer, convenient office/den, formal living rm w/ vaulted ceiling, 2 story open family room with cozy fplc, & floor to ceiling windows with views of the private wooded backyard. Large gourmet eat-in kitchen w/SS appliances, quartz tops, tile backsplash, center island w/breakfast bar & large pantry, formal & informal dining areas leading to the outdoor cedar deck. Upper level w/ 4BR including the beautiful, vaulted master suite & full master bathroom with relaxing corner soaker tub. Walkout lower level w/cozy family rm with rec area and walk up bar, a 5th BR & 3/4 bath, perfect for weekend guests along with a patio door leading to multiple patios for enjoying the beautifully landscaped lot. The home is in a great location close to Maple Grove Shoppes and many lakes, parks and golf courses! Must See!
Home Details
Home Type
- Single Family
Est. Annual Taxes
- $6,615
Year Built
- Built in 1996
Lot Details
- 0.63 Acre Lot
- Lot Dimensions are 72x240x118x319
HOA Fees
- $8 Monthly HOA Fees
Parking
- 3 Car Attached Garage
- Garage Door Opener
Home Design
- Asphalt Shingled Roof
- Wood Siding
- Stone Siding
- Stucco Exterior
Interior Spaces
- 2-Story Property
- Woodwork
- Vaulted Ceiling
- Ceiling Fan
- Wood Burning Fireplace
- Stone Fireplace
- Panel Doors
- Family Room with Fireplace
- Great Room
Kitchen
- Range
- Microwave
- Dishwasher
- Kitchen Island
- Disposal
Flooring
- Wood
- Tile
Bedrooms and Bathrooms
- 5 Bedrooms
Laundry
- Dryer
- Washer
Basement
- Walk-Out Basement
- Basement Fills Entire Space Under The House
- Sump Pump
- Drain
Eco-Friendly Details
- Air Exchanger
Outdoor Features
- Deck
- Patio
Utilities
- Forced Air Heating and Cooling System
- Vented Exhaust Fan
- Water Softener is Owned
Community Details
- Rosemary Woods Association
- Rosemary Woods Subdivision
Listing and Financial Details
- Assessor Parcel Number 3311922330012
Ownership History
Purchase Details
Home Financials for this Owner
Home Financials are based on the most recent Mortgage that was taken out on this home.Purchase Details
Home Financials for this Owner
Home Financials are based on the most recent Mortgage that was taken out on this home.Purchase Details
Purchase Details
Map
Similar Homes in Osseo, MN
Home Values in the Area
Average Home Value in this Area
Purchase History
| Date | Type | Sale Price | Title Company |
|---|---|---|---|
| Warranty Deed | $570,000 | Titlesmart Inc | |
| Warranty Deed | $475,000 | Ancona Title & Escrow | |
| Warranty Deed | $409,000 | -- | |
| Warranty Deed | $90,000 | -- |
Mortgage History
| Date | Status | Loan Amount | Loan Type |
|---|---|---|---|
| Open | $456,000 | New Conventional | |
| Previous Owner | $18,000 | Credit Line Revolving | |
| Previous Owner | $370,600 | New Conventional | |
| Previous Owner | $370,500 | New Conventional | |
| Previous Owner | $1,200,000 | Credit Line Revolving | |
| Previous Owner | $50,000 | Credit Line Revolving |
Property History
| Date | Event | Price | Change | Sq Ft Price |
|---|---|---|---|---|
| 04/17/2020 04/17/20 | Sold | $570,000 | -1.7% | $206 / Sq Ft |
| 03/29/2020 03/29/20 | Pending | -- | -- | -- |
| 03/18/2020 03/18/20 | For Sale | $579,900 | +22.1% | $210 / Sq Ft |
| 08/14/2015 08/14/15 | Sold | $475,000 | -5.9% | $172 / Sq Ft |
| 05/26/2015 05/26/15 | For Sale | $505,000 | -- | $183 / Sq Ft |
Tax History
| Year | Tax Paid | Tax Assessment Tax Assessment Total Assessment is a certain percentage of the fair market value that is determined by local assessors to be the total taxable value of land and additions on the property. | Land | Improvement |
|---|---|---|---|---|
| 2023 | $7,473 | $652,100 | $150,600 | $501,500 |
| 2022 | $6,770 | $669,600 | $154,500 | $515,100 |
| 2021 | $6,737 | $530,400 | $117,700 | $412,700 |
| 2020 | $6,816 | $524,400 | $121,200 | $403,200 |
| 2019 | $6,942 | $491,200 | $112,800 | $378,400 |
| 2018 | $7,045 | $493,600 | $113,000 | $380,600 |
| 2017 | $6,843 | $472,100 | $112,000 | $360,100 |
| 2016 | $7,238 | $487,700 | $122,000 | $365,700 |
| 2015 | $6,893 | $476,300 | $128,000 | $348,300 |
| 2014 | -- | $447,700 | $135,000 | $312,700 |
Source: NorthstarMLS
MLS Number: NST5474372
APN: 33-119-22-33-0012
- 15191 62nd Ave N
- 6193 Niagara Ln N
- 6227 Upland Ln N
- 6153 Niagara Ln N
- 15088 65th Place N
- 16250 62nd Place N
- 15860 60th Ave N
- 6333 Yuma Ln N
- 6297 Yuma Ln N
- 6080 Zanzibar Ln N
- 6130 Ithaca Ln N
- 14605 61st Ave N
- 5920 Xene Ln N
- 15702 57th Place N
- 15515 57th Ave N
- 15755 56th Ave N
- 5935 Dunkirk Ln N
- 16660 59th Ave N
- 5739 Juneau Ln N
- 7036 Polaris Ln N
