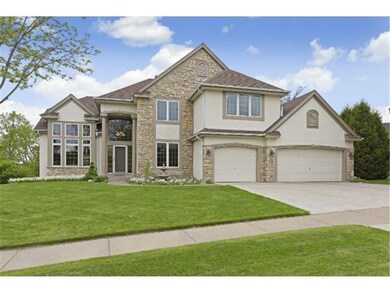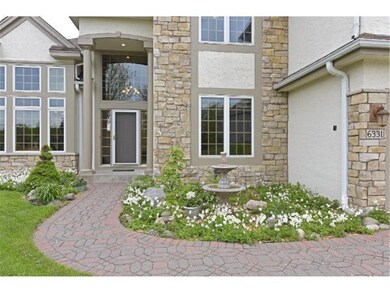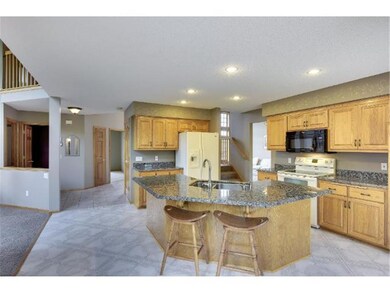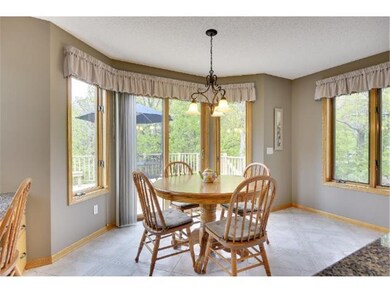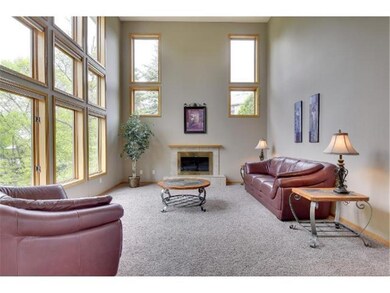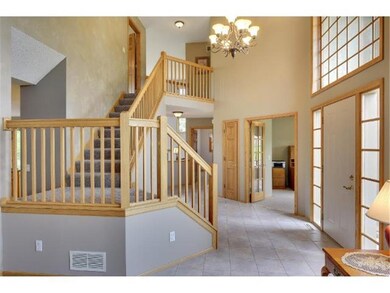
5
Beds
3.5
Baths
2,762
Sq Ft
0.63
Acres
Highlights
- Spa
- 0.63 Acre Lot
- Vaulted Ceiling
- Meadow Ridge Elementary School Rated A+
- Deck
- Wood Flooring
About This Home
As of April 2020Custom built on a private wooded setting. Gorgeous curb appeal. Huge foyer, large bedrooms, center island kitchen, soaring windows for plenty of light. Private, peaceful & serene! Hot tub included! Wayzata Schools & 1 year warranty.
Home Details
Home Type
- Single Family
Est. Annual Taxes
- $6,682
Year Built
- Built in 1996
Lot Details
- 0.63 Acre Lot
- Lot Dimensions are 72x240x118x319
- Irregular Lot
HOA Fees
- $8 Monthly HOA Fees
Parking
- 3 Car Attached Garage
- Garage Door Opener
Home Design
- Asphalt Shingled Roof
- Wood Siding
- Stone Siding
- Stucco Exterior
Interior Spaces
- 2-Story Property
- Woodwork
- Vaulted Ceiling
- Ceiling Fan
- Family Room with Fireplace
- Great Room
Kitchen
- Range
- Microwave
- Dishwasher
Flooring
- Wood
- Tile
Bedrooms and Bathrooms
- 5 Bedrooms
Laundry
- Dryer
- Washer
Basement
- Walk-Out Basement
- Basement Fills Entire Space Under The House
- Drain
Outdoor Features
- Spa
- Deck
Utilities
- Forced Air Heating and Cooling System
- Vented Exhaust Fan
- Water Softener is Owned
Community Details
- Rosemary Woods HOA
- Rosemary Woods Subdivision
Listing and Financial Details
- Assessor Parcel Number 3311922330012
Ownership History
Date
Name
Owned For
Owner Type
Purchase Details
Listed on
Mar 18, 2020
Closed on
Apr 16, 2020
Sold by
Emlong Ralph W and Emlong Lori A
Bought by
Lykken Troy and Lykken Lisa
Seller's Agent
Andrew Prasky
RE/MAX Advantage Plus
Buyer's Agent
Tarilynn Nelles
NOW Realty
List Price
$579,900
Sold Price
$570,000
Premium/Discount to List
-$9,900
-1.71%
Total Days on Market
80
Current Estimated Value
Home Financials for this Owner
Home Financials are based on the most recent Mortgage that was taken out on this home.
Estimated Appreciation
$198,141
Avg. Annual Appreciation
5.05%
Original Mortgage
$456,000
Outstanding Balance
$409,718
Interest Rate
3.6%
Mortgage Type
New Conventional
Estimated Equity
$321,689
Purchase Details
Listed on
May 26, 2015
Closed on
Aug 14, 2015
Sold by
Mattis Randall J and Mattis Charlotte L
Bought by
Emlong Ralph W and Emlong Lori A
Seller's Agent
Jarrod Peterson
Edina Realty, Inc.
List Price
$505,000
Sold Price
$475,000
Premium/Discount to List
-$30,000
-5.94%
Home Financials for this Owner
Home Financials are based on the most recent Mortgage that was taken out on this home.
Avg. Annual Appreciation
3.97%
Original Mortgage
$370,500
Interest Rate
4.03%
Mortgage Type
New Conventional
Purchase Details
Closed on
Sep 15, 2000
Sold by
Hanlin John H and Hanlin Elizabeth
Bought by
Mattis Randall J and Mattis Charlotte L
Purchase Details
Closed on
May 13, 1996
Sold by
Rosemary Woods L
Bought by
Lundgren Bros Construction Inc
Map
Create a Home Valuation Report for This Property
The Home Valuation Report is an in-depth analysis detailing your home's value as well as a comparison with similar homes in the area
Similar Homes in Osseo, MN
Home Values in the Area
Average Home Value in this Area
Purchase History
| Date | Type | Sale Price | Title Company |
|---|---|---|---|
| Warranty Deed | $570,000 | Titlesmart Inc | |
| Warranty Deed | $475,000 | Ancona Title & Escrow | |
| Warranty Deed | $409,000 | -- | |
| Warranty Deed | $90,000 | -- |
Source: Public Records
Mortgage History
| Date | Status | Loan Amount | Loan Type |
|---|---|---|---|
| Open | $456,000 | New Conventional | |
| Previous Owner | $18,000 | Credit Line Revolving | |
| Previous Owner | $370,600 | New Conventional | |
| Previous Owner | $370,500 | New Conventional | |
| Previous Owner | $1,200,000 | Credit Line Revolving | |
| Previous Owner | $50,000 | Credit Line Revolving |
Source: Public Records
Property History
| Date | Event | Price | Change | Sq Ft Price |
|---|---|---|---|---|
| 04/17/2020 04/17/20 | Sold | $570,000 | -1.7% | $206 / Sq Ft |
| 03/29/2020 03/29/20 | Pending | -- | -- | -- |
| 03/18/2020 03/18/20 | For Sale | $579,900 | +22.1% | $210 / Sq Ft |
| 08/14/2015 08/14/15 | Sold | $475,000 | -5.9% | $172 / Sq Ft |
| 05/26/2015 05/26/15 | For Sale | $505,000 | -- | $183 / Sq Ft |
Source: NorthstarMLS
Tax History
| Year | Tax Paid | Tax Assessment Tax Assessment Total Assessment is a certain percentage of the fair market value that is determined by local assessors to be the total taxable value of land and additions on the property. | Land | Improvement |
|---|---|---|---|---|
| 2023 | $7,473 | $652,100 | $150,600 | $501,500 |
| 2022 | $6,770 | $669,600 | $154,500 | $515,100 |
| 2021 | $6,737 | $530,400 | $117,700 | $412,700 |
| 2020 | $6,816 | $524,400 | $121,200 | $403,200 |
| 2019 | $6,942 | $491,200 | $112,800 | $378,400 |
| 2018 | $7,045 | $493,600 | $113,000 | $380,600 |
| 2017 | $6,843 | $472,100 | $112,000 | $360,100 |
| 2016 | $7,238 | $487,700 | $122,000 | $365,700 |
| 2015 | $6,893 | $476,300 | $128,000 | $348,300 |
| 2014 | -- | $447,700 | $135,000 | $312,700 |
Source: Public Records
Source: NorthstarMLS
MLS Number: 4602840
APN: 33-119-22-33-0012
Nearby Homes
- 15191 62nd Ave N
- 6193 Niagara Ln N
- 6227 Upland Ln N
- 6153 Niagara Ln N
- 15810 60th Ave N
- 15088 65th Place N
- 16250 62nd Place N
- 15860 60th Ave N
- 6333 Yuma Ln N
- 6297 Yuma Ln N
- 6080 Zanzibar Ln N
- 6130 Ithaca Ln N
- 14605 61st Ave N
- 5920 Xene Ln N
- 15702 57th Place N
- 15515 57th Ave N
- 15755 56th Ave N
- 5935 Dunkirk Ln N
- 16660 59th Ave N
- 5739 Juneau Ln N

