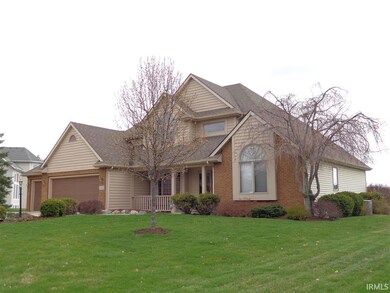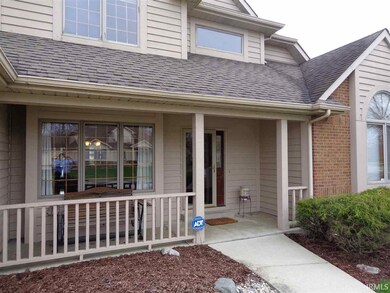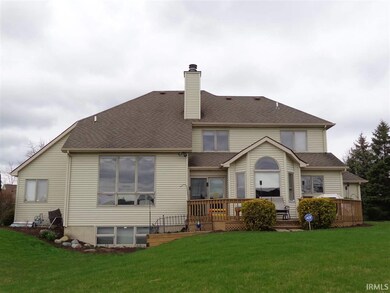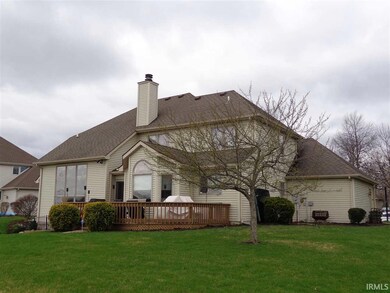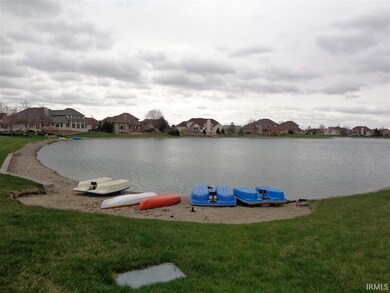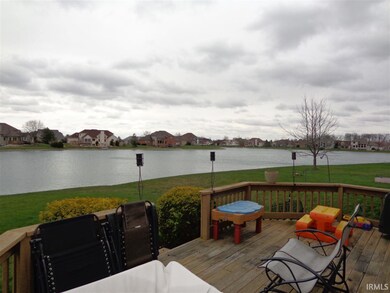
6332 Drakes Bay Run Fort Wayne, IN 46835
Northeast Fort Wayne NeighborhoodEstimated Value: $388,000 - $478,000
Highlights
- Primary Bedroom Suite
- Fireplace in Kitchen
- Wood Flooring
- Waterfront
- Lake, Pond or Stream
- Whirlpool Bathtub
About This Home
As of August 2016Come home to this Chandlers Landing water front home. You will love this beautiful home with it's towering 17' ceiling in the foyer that lead to a spacious great-room. The spacious kitchen stands out with it's Grabil Woodworking custom cabinets, Granite counter tops and ceramic tiled floors. The walk in pantry and fireplace are an added bonus to this beautiful kitchen. There is a laundry room on the first floor and includes an attached folding table. Master bedroom is also on the first floor with a beautiful remodeled master bath that boasts an exquisite shower and huge garden tub. 3 bedrooms and a full bath are on the 2nd floor. Lower Level is partially finished with a full bath. 6" walls for energy efficiency, 2 year old 96% Lennox furnace and Condenser, new water heater, 2 year old battery back up sump pump, garage is wired for generator. Set up your private showing today.
Last Listed By
Todd Miller
CENTURY 21 Bradley Realty, Inc Listed on: 04/02/2016
Home Details
Home Type
- Single Family
Est. Annual Taxes
- $2,786
Year Built
- Built in 1994
Lot Details
- 0.29 Acre Lot
- Lot Dimensions are 90.93x135.76x118.09x126.61
- Waterfront
- Property has an invisible fence for dogs
Parking
- 3 Car Attached Garage
- Garage Door Opener
- Driveway
Home Design
- Brick Exterior Construction
- Poured Concrete
- Vinyl Construction Material
Interior Spaces
- 2-Story Property
- Ceiling Fan
- Fireplace With Gas Starter
- Entrance Foyer
- Living Room with Fireplace
- Dining Room with Fireplace
- Formal Dining Room
- Home Security System
- Laundry on main level
Kitchen
- Kitchen Island
- Solid Surface Countertops
- Built-In or Custom Kitchen Cabinets
- Fireplace in Kitchen
Flooring
- Wood
- Carpet
- Tile
Bedrooms and Bathrooms
- 4 Bedrooms
- Primary Bedroom Suite
- Whirlpool Bathtub
- Bathtub With Separate Shower Stall
Partially Finished Basement
- Sump Pump
- 1 Bathroom in Basement
- 3 Bedrooms in Basement
- Natural lighting in basement
Utilities
- Central Air
- High-Efficiency Furnace
- Heating System Uses Gas
- Generator Hookup
Additional Features
- Lake, Pond or Stream
- Suburban Location
Listing and Financial Details
- Assessor Parcel Number 02-08-13-327-002.000-072
Ownership History
Purchase Details
Home Financials for this Owner
Home Financials are based on the most recent Mortgage that was taken out on this home.Similar Homes in Fort Wayne, IN
Home Values in the Area
Average Home Value in this Area
Purchase History
| Date | Buyer | Sale Price | Title Company |
|---|---|---|---|
| Knuth Phillip M | -- | Centurion Land Title Inc |
Mortgage History
| Date | Status | Borrower | Loan Amount |
|---|---|---|---|
| Previous Owner | Knuth Phillip M | $135,000 | |
| Previous Owner | Joseph Peter A | $165,000 | |
| Previous Owner | Joseph Rebecca S | $50,000 |
Property History
| Date | Event | Price | Change | Sq Ft Price |
|---|---|---|---|---|
| 08/15/2016 08/15/16 | Sold | $270,000 | -19.4% | $83 / Sq Ft |
| 08/15/2016 08/15/16 | Pending | -- | -- | -- |
| 04/02/2016 04/02/16 | For Sale | $334,900 | -- | $103 / Sq Ft |
Tax History Compared to Growth
Tax History
| Year | Tax Paid | Tax Assessment Tax Assessment Total Assessment is a certain percentage of the fair market value that is determined by local assessors to be the total taxable value of land and additions on the property. | Land | Improvement |
|---|---|---|---|---|
| 2024 | $4,749 | $407,600 | $61,900 | $345,700 |
| 2022 | $4,256 | $373,500 | $61,900 | $311,600 |
| 2021 | $3,899 | $344,000 | $51,000 | $293,000 |
| 2020 | $3,586 | $324,900 | $51,000 | $273,900 |
| 2019 | $3,396 | $309,600 | $51,000 | $258,600 |
| 2018 | $3,318 | $300,500 | $51,000 | $249,500 |
| 2017 | $3,182 | $285,700 | $51,000 | $234,700 |
| 2016 | $2,952 | $269,600 | $51,000 | $218,600 |
| 2014 | $2,640 | $254,400 | $51,000 | $203,400 |
| 2013 | $2,514 | $242,700 | $51,000 | $191,700 |
Agents Affiliated with this Home
-
T
Seller's Agent in 2016
Todd Miller
CENTURY 21 Bradley Realty, Inc
-
Elsbeth Knuth

Buyer's Agent in 2016
Elsbeth Knuth
Keller Williams Realty Group
(260) 385-2546
1 in this area
11 Total Sales
Map
Source: Indiana Regional MLS
MLS Number: 201613480
APN: 02-08-13-327-002.000-072
- 9514 Sugar Mill Dr
- 6326 Treasure Cove
- 9725 Sea View Cove
- 6711 Orial Place
- 9634 Founders Way
- 6911 Cherbourg Dr
- 9721 Snowstar Place
- 5528 Fox Mill Run
- 7310 Maeve Dr
- 9311 Old Grist Mill Place
- 6704 Cherry Hill Pkwy
- 8423 Cinnabar Ct
- 7689 Accio Cove
- 7695 Accio Cove
- 7696 Lila Way
- 7712 Lila Way
- 10206 Maysville Rd
- 10228 Tirian Place
- 8206 Castle Pines Place
- 5118 Litchfield Rd
- 6332 Drakes Bay Run
- 6328 Drakes Bay Run
- 6336 Drakes Bay Run
- 9714 Stowaway Cove
- 6329 Drakes Bay Run
- 6325 Drakes Bay Run
- 9634 Stowaway Cove
- 6324 Drakes Bay Run
- 9728 Stowaway Cove
- 9622 Stowaway Cove
- 9701 Stowaway Cove
- 6320 Drakes Bay Run
- 9713 Stowaway Cove
- 9610 Stowaway Cove
- 6317 Drakes Bay Run
- 9816 Stowaway Cove
- 9725 Stowaway Cove
- 9623 Stowaway Cove
- 9536 Stowaway Cove
- 6316 Drakes Bay Run

