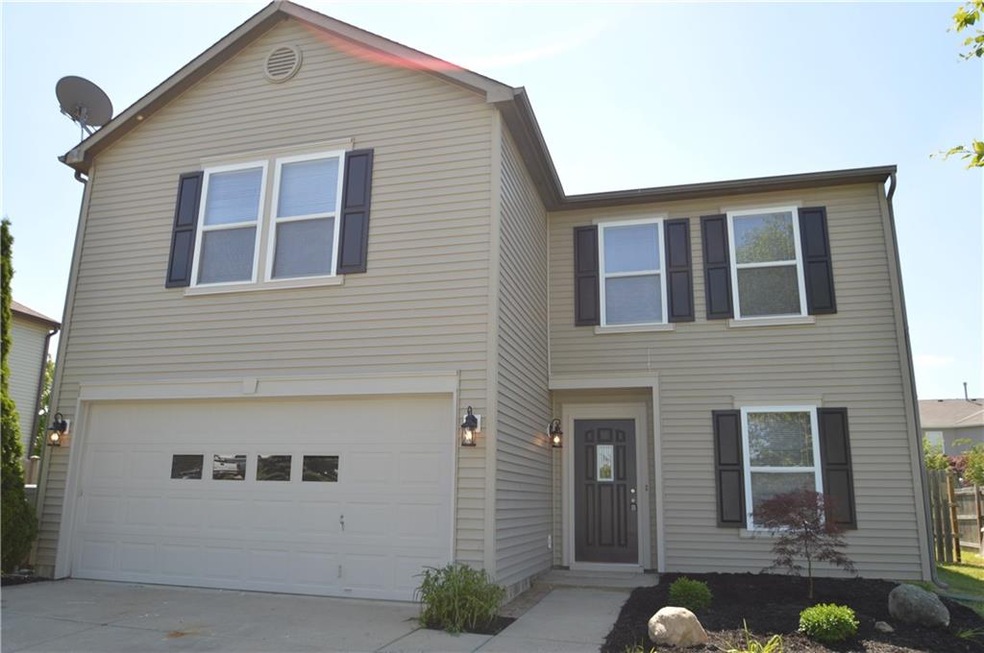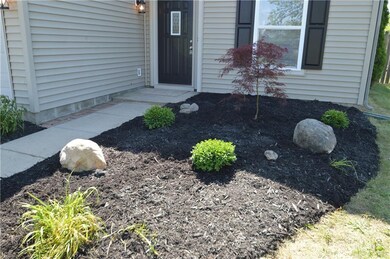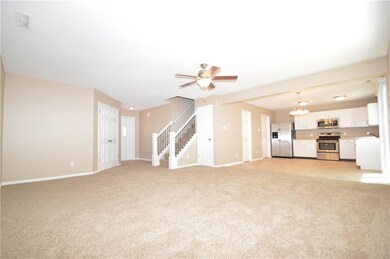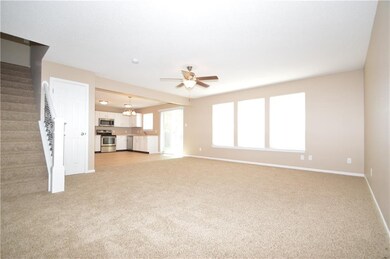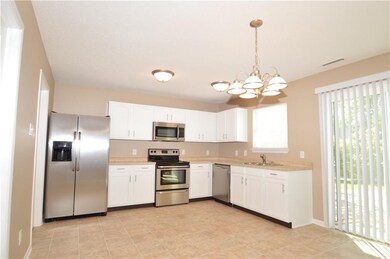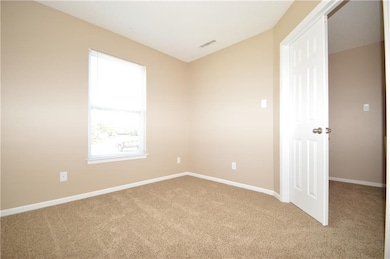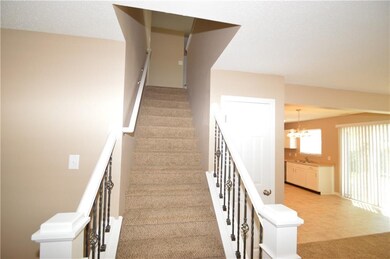
6332 Graybrook Cir Indianapolis, IN 46237
Galludet NeighborhoodAbout This Home
As of July 2024COMPLETELY REMODELED 3BR/2.5BA W/ LARGE LOFT UPSTAIRS & PRIVATE OFFICE ON MAIN. PRIVACY FENCED BACKYARD & NEW LANDSCAPING IN FRONT WITH HOME FACING THE COMMUNITY LAKE. RECENT UPDATES INCLUDE NEW PAINT, NEW CARPET AND PAD, NEW VINYL FLOORING, ALL NEW STAINLESS APPLIANCES, ALL BRUSHED NICKEL FIXTURES AND HARDWARE, NEW FRONT DOOR AND SLIDING PATIO DOOR, NEW COUNTER TOPS, SINKS...ETC. MASTER HAS LARGE SOAKING TUB WITH MASSIVE WALK-IN CLOSET. THIS HOME IS A MUST SEE AND WON'T LAST LONG! EASY SHOW!
Last Agent to Sell the Property
Hoosier, REALTORS® License #RB14044916 Listed on: 06/02/2017
Last Buyer's Agent
Jim Talhelm
Hoosier, REALTORS®
Home Details
Home Type
Single Family
Est. Annual Taxes
$2,475
Year Built
2002
Lot Details
0
Listing Details
- Property Sub Type: Single Family Residence
- Architectural Style: Two Story
- Property Type: Residential
- New Construction: No
- Tax Year: 2016
- Year Built: 2002
- Garage Y N: Yes
- Lot Size Acres: 0.2
- Subdivision Name: AMBER RIDGE
- Inspection Warranties: Not Applicable
- Property Description: COMPLETELY REMODELED 3BR/2.5BA W/ LARGE LOFT UPSTAIRS & PRIVATE OFFICE ON MAIN. PRIVACY FENCED BACKYARD & NEW LANDSCAPING IN FRONT WITH HOME FACING THE COMMUNITY LAKE. RECENT UPDATES INCLUDE NEW PAINT, NEW CARPET AND PAD, NEW VINYL FLOORING, ALL NEW STAINLESS APPLIANCES, ALL BRUSHED NICKEL FIXTURES AND HARDWARE, NEW FRONT DOOR AND SLIDING PATIO DOOR, NEW COUNTER TOPS, SINKS...ETC. MASTER HAS LARGE SOAKING TUB WITH MASSIVE WALK-IN CLOSET. THIS HOME IS A MUST SEE AND WON'T LAST LONG! EASY SHOW!
- Transaction Type: Sale
- Special Features: None
Interior Features
- Basement: No
- Appliances: Dishwasher, Disposal, MicroHood, Electric Oven, Refrigerator
- Levels: Two
- Full Bathrooms: 2
- Half Bathrooms: 1
- Total Bathrooms: 3
- Total Bedrooms: 3
- Interior Amenities: Attic Access, Walk-in Closet(s), Screens Complete, Windows Thermal, Wood Work Painted
- Living Area: 2035
- Other Equipment: Smoke Detector
- Room Count: 9
- Areas Interior: Foyer Small,Laundry Room Upstairs
- Eating Area: Dining Combo/Kitchen,Eat In Kitchen,Kitchen Updated,Walk In Pantry
- Basement Full Bathrooms: 0
- Main Level Full Bathrooms: 0
- Sq Ft Main Upper: 2035
- Main Level Sq Ft: 825
- Basement Half Bathrooms: 0
- Main Half Bathrooms: 1
- Master Bedroom Description: Closet Walk in,Suite,Tub Garden,See Remarks
- Total Sq Ft: 2035
- Below Grade Sq Ft: 0
- Upper Level Sq Ft: 1210
- Optional Level Below Grade: No Basement
Exterior Features
- Construction Materials: Vinyl Siding
- Disclosures: Not Applicable
- Exterior Features: Driveway Concrete, Fence Full Rear, Fence Privacy, Fire Pit
- Foundation Details: Slab
- List Price: 159900
- Association Maintained Building Exterior: 0
- Porch: Open Patio,Porch Open
Garage/Parking
- Fuel: Gas
- Garage Parking Description: 2 Car Attached
- Garage Parking Other: Garage Door Opener,Finished Garage,Heated
Utilities
- Sewer: Sewer Connected
- Cooling: Central Air
- Heating: Forced Air
- Water Source: Public
- Solid Waste: 1
- Utility Options: Cable Available,Gas Connected,High Speed Internet Avail
- Water Heater: Gas
Condo/Co-op/Association
- Association Fee Frequency: Annually
- Management Company Name: AMBER RIDGE HOA
- Management Company Phone: 317-207-2076
Fee Information
- Association Fee Includes: Insurance, Maintenance, ParkPlayground
- Mandatory Fee: 350
Lot Info
- Property Attached Yn: No
- Parcel Number: 491511108084000300
- Acres: <1/4 Acre
- Lot Information: Cul-De-Sac,Lakefront,Sidewalks,Storm Sewer
- Lot Number: 139
- Lot Size: .2 acres
Green Features
- Green Certification Y N: 0
Tax Info
- Tax Annual Amount: 334
- Semi Annual Property Tax Amt: 167
- Tax Exemption: None
MLS Schools
- School District: Franklin Township
Ownership History
Purchase Details
Home Financials for this Owner
Home Financials are based on the most recent Mortgage that was taken out on this home.Purchase Details
Home Financials for this Owner
Home Financials are based on the most recent Mortgage that was taken out on this home.Purchase Details
Similar Homes in the area
Home Values in the Area
Average Home Value in this Area
Purchase History
| Date | Type | Sale Price | Title Company |
|---|---|---|---|
| Warranty Deed | $291,000 | Title Alliance | |
| Deed | $159,900 | -- | |
| Deed | $159,900 | Security Title Services | |
| Warranty Deed | -- | Chicago Title Ins Co |
Mortgage History
| Date | Status | Loan Amount | Loan Type |
|---|---|---|---|
| Open | $300,603 | VA | |
| Previous Owner | $151,905 | New Conventional | |
| Closed | $0 | Purchase Money Mortgage |
Property History
| Date | Event | Price | Change | Sq Ft Price |
|---|---|---|---|---|
| 07/24/2024 07/24/24 | Sold | $291,000 | +0.3% | $143 / Sq Ft |
| 06/10/2024 06/10/24 | Pending | -- | -- | -- |
| 06/07/2024 06/07/24 | For Sale | $290,000 | +81.4% | $143 / Sq Ft |
| 06/30/2017 06/30/17 | Sold | $159,900 | 0.0% | $79 / Sq Ft |
| 06/03/2017 06/03/17 | Pending | -- | -- | -- |
| 06/02/2017 06/02/17 | For Sale | $159,900 | -- | $79 / Sq Ft |
Tax History Compared to Growth
Tax History
| Year | Tax Paid | Tax Assessment Tax Assessment Total Assessment is a certain percentage of the fair market value that is determined by local assessors to be the total taxable value of land and additions on the property. | Land | Improvement |
|---|---|---|---|---|
| 2024 | $2,475 | $244,800 | $26,200 | $218,600 |
| 2023 | $2,475 | $238,700 | $26,200 | $212,500 |
| 2022 | $2,411 | $230,200 | $26,200 | $204,000 |
| 2021 | $2,073 | $198,900 | $26,200 | $172,700 |
| 2020 | $1,859 | $177,700 | $26,200 | $151,500 |
| 2019 | $1,718 | $163,700 | $19,900 | $143,800 |
| 2018 | $1,661 | $158,200 | $19,900 | $138,300 |
| 2017 | $1,439 | $136,200 | $19,900 | $116,300 |
| 2016 | $2,607 | $126,600 | $19,900 | $106,700 |
| 2014 | $2,458 | $122,900 | $19,900 | $103,000 |
| 2013 | $2,256 | $112,800 | $19,900 | $92,900 |
Agents Affiliated with this Home
-
James Robertson
J
Seller's Agent in 2024
James Robertson
Keller Williams Indy Metro S
(317) 205-7272
2 in this area
37 Total Sales
-
Jon Hensley

Buyer's Agent in 2024
Jon Hensley
Coldwell Banker - Kaiser
(317) 565-1699
1 in this area
39 Total Sales
-
Rusty Harsin

Seller's Agent in 2017
Rusty Harsin
Hoosier, REALTORS®
(317) 640-6731
22 in this area
139 Total Sales
-
J
Buyer's Agent in 2017
Jim Talhelm
Hoosier, REALTORS®
Map
Source: MIBOR Broker Listing Cooperative®
MLS Number: MBR21489724
APN: 49-15-11-108-084.000-300
- 6534 Flowstone Way
- 6553 Stone Pointe Way
- 6605 Stonepoint Way
- 6641 Stone Pointe Way
- 7116 Trail Ridge Ln
- 6641 Trail Ridge Way
- 6651 Trail Ridge Way
- 5928 Sunstone Rd
- 5839 Sunstone Rd
- 7213 Estes Dr
- 5904 Sunstone Rd
- 6838 Five Points Rd
- 7029 Mogul Way
- 5823 Fire Opal Way
- 7350 Gold King Way
- 7118 Estes Dr
- 7414 Glen Park Way
- 6802 Chorleywood Cir
- 7410 E Edgewood Ave
- 6839 Powder Dr
