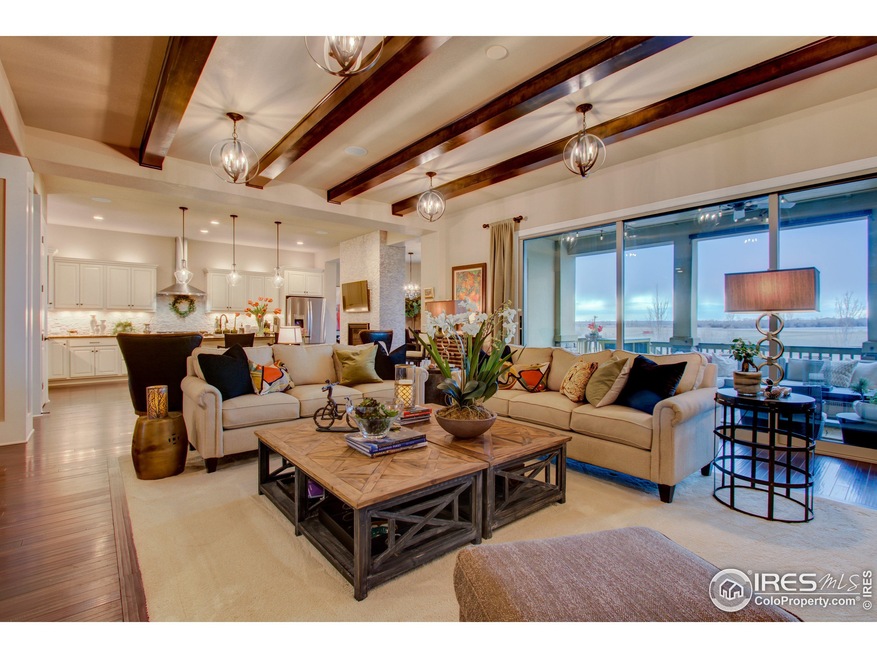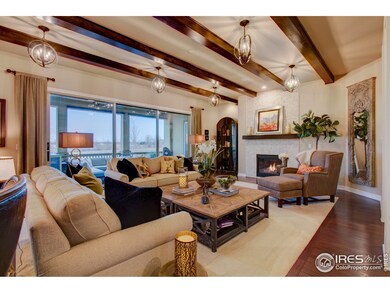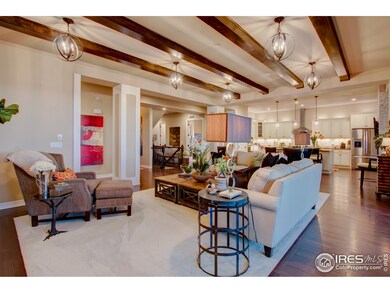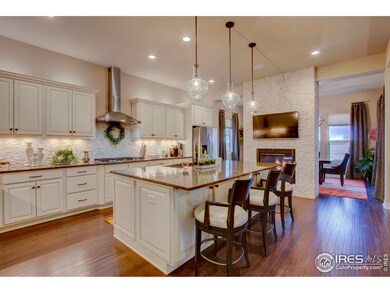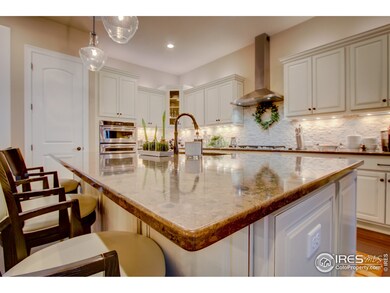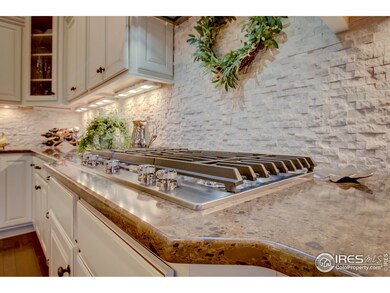
6333 Fall Harvest Way Fort Collins, CO 80528
Kechter Farm NeighborhoodEstimated Value: $1,729,000 - $1,992,000
Highlights
- Water Views
- Fitness Center
- Two Primary Bedrooms
- Bacon Elementary School Rated A-
- Spa
- 0.45 Acre Lot
About This Home
As of June 2019Private, Pristine, & Peaceful setting backing to open space with panoramic mountain views and lake views. Surrounded by nature with the luxury of a new home featuring all custom upgrades. Ranch style plus loft with beautifully adorned lower level. Master, study, plus guest suite on the main. 2 beds plus sitting room up. Private Outdoor living at its finest. Lower level has kitchen, 2 beds, 2 baths and over-sized recreation room. This one has it ALL!!!
Home Details
Home Type
- Single Family
Est. Annual Taxes
- $6,280
Year Built
- Built in 2017
Lot Details
- 0.45 Acre Lot
- Open Space
- Partially Fenced Property
- Wood Fence
- Lot Has A Rolling Slope
- Sprinkler System
HOA Fees
- $110 Monthly HOA Fees
Parking
- 3 Car Attached Garage
- Garage Door Opener
Property Views
- Water
- Mountain
Home Design
- Contemporary Architecture
- Brick Veneer
- Wood Frame Construction
- Concrete Roof
- Stucco
Interior Spaces
- 6,260 Sq Ft Home
- 1.5-Story Property
- Open Floorplan
- Wet Bar
- Bar Fridge
- Ceiling Fan
- Multiple Fireplaces
- Double Sided Fireplace
- Gas Log Fireplace
- Window Treatments
- Living Room with Fireplace
- Dining Room
- Home Office
- Loft
- Radon Detector
Kitchen
- Eat-In Kitchen
- Gas Oven or Range
- Self-Cleaning Oven
- Microwave
- Dishwasher
- Kitchen Island
- Fireplace in Kitchen
Flooring
- Wood
- Carpet
Bedrooms and Bathrooms
- 6 Bedrooms
- Main Floor Bedroom
- Double Master Bedroom
- Walk-In Closet
- Primary Bathroom is a Full Bathroom
- Primary bathroom on main floor
- Bathtub and Shower Combination in Primary Bathroom
Laundry
- Laundry on main level
- Dryer
- Washer
Finished Basement
- Basement Fills Entire Space Under The House
- Sump Pump
- Natural lighting in basement
Outdoor Features
- Spa
- River Nearby
- Deck
- Exterior Lighting
Location
- Near Farm
Schools
- Bacon Elementary School
- Preston Middle School
- Fossil Ridge High School
Utilities
- Humidity Control
- Forced Air Zoned Heating and Cooling System
- High Speed Internet
- Satellite Dish
- Cable TV Available
Listing and Financial Details
- Assessor Parcel Number R1659120
Community Details
Overview
- Association fees include common amenities, management
- Kechter Farm Subdivision
Amenities
- Clubhouse
Recreation
- Community Playground
- Fitness Center
- Community Pool
- Park
Ownership History
Purchase Details
Home Financials for this Owner
Home Financials are based on the most recent Mortgage that was taken out on this home.Purchase Details
Home Financials for this Owner
Home Financials are based on the most recent Mortgage that was taken out on this home.Purchase Details
Similar Homes in Fort Collins, CO
Home Values in the Area
Average Home Value in this Area
Purchase History
| Date | Buyer | Sale Price | Title Company |
|---|---|---|---|
| Moisio Thomas Eugene Ritter | $1,225,000 | Guardian Title | |
| Dungan Andrew | -- | Land Title Guarantee Co | |
| Dungan Deborah | $1,097,755 | Westminster Title |
Mortgage History
| Date | Status | Borrower | Loan Amount |
|---|---|---|---|
| Previous Owner | Dungan Andrew | $424,100 |
Property History
| Date | Event | Price | Change | Sq Ft Price |
|---|---|---|---|---|
| 09/09/2019 09/09/19 | Off Market | $1,225,000 | -- | -- |
| 06/11/2019 06/11/19 | Sold | $1,225,000 | -1.9% | $196 / Sq Ft |
| 05/09/2019 05/09/19 | Price Changed | $1,249,000 | -3.6% | $200 / Sq Ft |
| 04/24/2019 04/24/19 | For Sale | $1,295,000 | -- | $207 / Sq Ft |
Tax History Compared to Growth
Tax History
| Year | Tax Paid | Tax Assessment Tax Assessment Total Assessment is a certain percentage of the fair market value that is determined by local assessors to be the total taxable value of land and additions on the property. | Land | Improvement |
|---|---|---|---|---|
| 2025 | $9,902 | $105,016 | $25,219 | $79,797 |
| 2024 | $9,435 | $105,016 | $25,219 | $79,797 |
| 2022 | $7,611 | $78,938 | $16,680 | $62,258 |
| 2021 | $7,695 | $81,210 | $17,160 | $64,050 |
| 2020 | $6,778 | $70,928 | $17,646 | $53,282 |
| 2019 | $6,681 | $69,641 | $17,646 | $51,995 |
| 2018 | $6,280 | $67,435 | $14,400 | $53,035 |
| 2017 | $1,964 | $21,161 | $14,400 | $6,761 |
| 2016 | $509 | $5,455 | $5,455 | $0 |
Agents Affiliated with this Home
-
Shirley Watson

Seller's Agent in 2019
Shirley Watson
Luxury Homes LLC
(970) 481-8255
1 in this area
164 Total Sales
-
D
Buyer's Agent in 2019
Dennis Roy Pfeifer
Group Horsetooth
Map
Source: IRES MLS
MLS Number: 878704
APN: 86084-44-006
- 6309 Fall Harvest Way
- 2615 Eagle Roost Place
- 6127 Westchase Rd
- 6509 Westchase Ct
- 2502 Owens Ave Unit 201
- 6020 Fall Harvest Way
- 2221 Majestic Dr
- 2420 Owens Ave Unit 201
- 6502 Carmichael St
- 6582 Rookery Rd
- 2139 Andrews St
- 5945 Sapling St
- 2303 Owens Ave Unit 101
- 6864 Silver Mist Ln
- 3045 E Trilby Rd Unit 8
- 3045 E Trilby Rd Unit B-7
- 5921 Medlar Place
- 6309 Carmichael St
- 3173 Kingfisher Ct
- 6102 Estuary Ct
- 6333 Fall Harvest Way
- 6327 Fall Harvest Way
- 2703 Harvest View Way
- 6421 Foothills View Place
- 6420 Foothills View Place
- 6420 Foothills Dr
- 2709 Harvest View Way
- 6321 Fall Harvest Way
- 6414 Foothills View Place
- 6415 Foothills View Place
- 6314 Fall Harvest Way
- 6315 Fall Harvest Way
- 6408 Foothills View Place
- 6409 Foothills View Place
- 2720 Harvest View Way
- 6308 Fall Harvest Way
- 2721 Harvest View Way
- 6403 Foothills View Place
- 6402 Foothills View Place
- 2726 Harvest View Way
