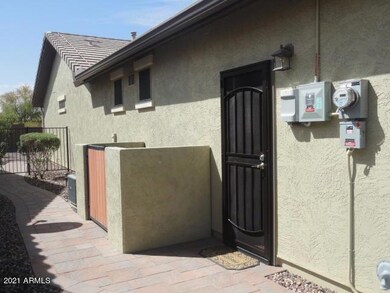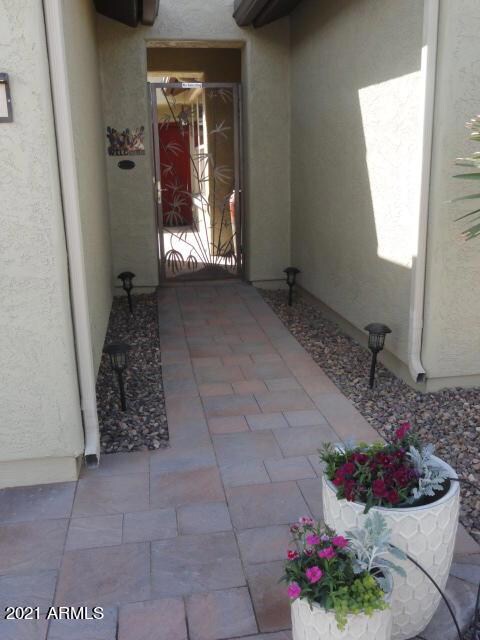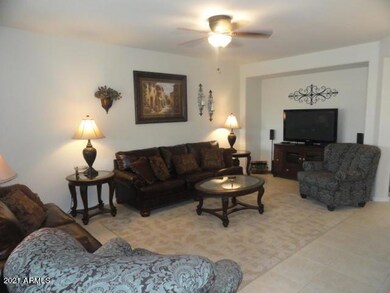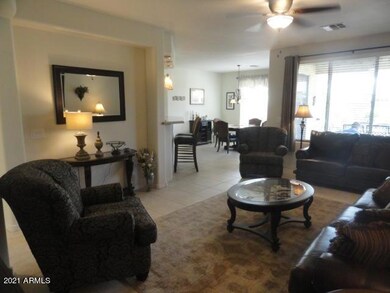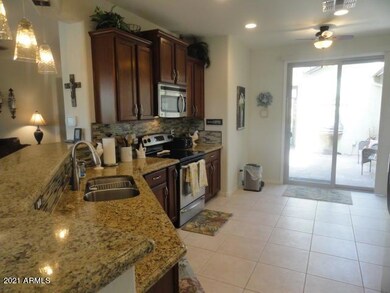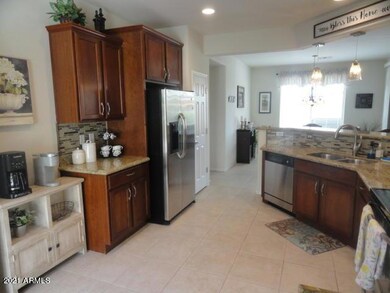
6333 W Meadowlark Way Florence, AZ 85132
Anthem at Merrill Ranch NeighborhoodHighlights
- Golf Course Community
- Solar Power System
- Heated Community Pool
- Fitness Center
- Granite Countertops
- Tennis Courts
About This Home
As of April 2021Lovely courtyard home with so many upgrades in and out! Fine living!Owned 25k solar system; neat and clean install and only APS credits since!! Gorgeous pergola addition expands outdoor living space. 609 square foot extra deep epoxied garage for motorcyle, cart or shop space with 50 AMP RV outlet. Fresh exterior paint, solar screens, rain gutters, fenced yard with two gates, garbage can corral, new PCV irrigation, beautiful landscaping with Roman pavers in front, rear and side. New hot water heater and carpeting. Enjoy ceiling fans throughout, upgraded LED lighting, sliding drawers in kitchen and laundry cabinets. All this and more with the great ammenities of golf, swimming, gym, lake and park activities of Sun City Anthem at Merrill Ranch. Florence City bond paid in full! Impressive home
Last Agent to Sell the Property
JTD Realty, LLC License #BR625111000 Listed on: 03/22/2021
Home Details
Home Type
- Single Family
Est. Annual Taxes
- $1,987
Year Built
- Built in 2009
Lot Details
- 6,901 Sq Ft Lot
- Desert faces the front and back of the property
- Wrought Iron Fence
- Block Wall Fence
- Front and Back Yard Sprinklers
- Sprinklers on Timer
HOA Fees
- $157 Monthly HOA Fees
Parking
- 2.75 Car Direct Access Garage
- 2 Open Parking Spaces
- Tandem Garage
- Garage Door Opener
Home Design
- Wood Frame Construction
- Tile Roof
- Stucco
Interior Spaces
- 1,679 Sq Ft Home
- 1-Story Property
- Ceiling Fan
- Double Pane Windows
- Low Emissivity Windows
- Solar Screens
Kitchen
- Breakfast Bar
- Built-In Microwave
- Granite Countertops
Flooring
- Carpet
- Tile
Bedrooms and Bathrooms
- 2 Bedrooms
- Primary Bathroom is a Full Bathroom
- 2 Bathrooms
- Dual Vanity Sinks in Primary Bathroom
Accessible Home Design
- Doors with lever handles
- No Interior Steps
Schools
- Adult Elementary And Middle School
- Adult High School
Utilities
- Central Air
- Heating System Uses Natural Gas
- Water Purifier
- High Speed Internet
- Cable TV Available
Additional Features
- Solar Power System
- Covered patio or porch
Listing and Financial Details
- Tax Lot 43
- Assessor Parcel Number 211-11-823
Community Details
Overview
- Association fees include ground maintenance
- Aam Llc Association, Phone Number (602) 957-9191
- Built by Pulte
- Anthem At Merrill Ranch Unit 54 Subdivision, Cambridge Floorplan
Amenities
- Recreation Room
Recreation
- Golf Course Community
- Tennis Courts
- Fitness Center
- Heated Community Pool
- Community Spa
- Bike Trail
Ownership History
Purchase Details
Home Financials for this Owner
Home Financials are based on the most recent Mortgage that was taken out on this home.Purchase Details
Home Financials for this Owner
Home Financials are based on the most recent Mortgage that was taken out on this home.Purchase Details
Home Financials for this Owner
Home Financials are based on the most recent Mortgage that was taken out on this home.Purchase Details
Similar Homes in Florence, AZ
Home Values in the Area
Average Home Value in this Area
Purchase History
| Date | Type | Sale Price | Title Company |
|---|---|---|---|
| Warranty Deed | $360,000 | Grand Canyon Ttl Agcy A Div | |
| Warranty Deed | $220,000 | Grand Canyon Title Agency | |
| Cash Sale Deed | $210,000 | Driggs Title Agency Inc | |
| Corporate Deed | $187,750 | Sun Title Agency Co |
Mortgage History
| Date | Status | Loan Amount | Loan Type |
|---|---|---|---|
| Open | $300,000 | VA | |
| Closed | $300,000 | VA | |
| Previous Owner | $415,000 | New Conventional | |
| Previous Owner | $107,000 | New Conventional |
Property History
| Date | Event | Price | Change | Sq Ft Price |
|---|---|---|---|---|
| 04/28/2021 04/28/21 | Sold | $360,000 | 0.0% | $214 / Sq Ft |
| 03/28/2021 03/28/21 | Price Changed | $360,000 | +2.9% | $214 / Sq Ft |
| 03/27/2021 03/27/21 | Pending | -- | -- | -- |
| 03/22/2021 03/22/21 | For Sale | $349,900 | +59.0% | $208 / Sq Ft |
| 12/09/2016 12/09/16 | Sold | $220,000 | 0.0% | $131 / Sq Ft |
| 11/12/2016 11/12/16 | Pending | -- | -- | -- |
| 11/02/2016 11/02/16 | For Sale | $219,900 | 0.0% | $131 / Sq Ft |
| 04/10/2016 04/10/16 | Off Market | $220,000 | -- | -- |
| 02/18/2016 02/18/16 | Price Changed | $219,900 | -2.2% | $131 / Sq Ft |
| 02/17/2016 02/17/16 | For Sale | $224,900 | +7.1% | $134 / Sq Ft |
| 12/20/2013 12/20/13 | Sold | $210,000 | -4.5% | $125 / Sq Ft |
| 12/05/2013 12/05/13 | Pending | -- | -- | -- |
| 10/26/2013 10/26/13 | For Sale | $219,900 | -- | $131 / Sq Ft |
Tax History Compared to Growth
Tax History
| Year | Tax Paid | Tax Assessment Tax Assessment Total Assessment is a certain percentage of the fair market value that is determined by local assessors to be the total taxable value of land and additions on the property. | Land | Improvement |
|---|---|---|---|---|
| 2025 | $2,120 | $32,733 | -- | -- |
| 2024 | $1,935 | $41,187 | -- | -- |
| 2023 | $1,919 | $28,091 | $0 | $0 |
| 2022 | $1,935 | $18,399 | $1,394 | $17,005 |
| 2021 | $2,055 | $19,601 | $0 | $0 |
| 2020 | $1,987 | $18,970 | $0 | $0 |
| 2019 | $2,032 | $18,136 | $0 | $0 |
| 2018 | $2,272 | $16,237 | $0 | $0 |
| 2017 | $2,124 | $13,688 | $0 | $0 |
| 2016 | $2,212 | $13,598 | $1,962 | $11,636 |
| 2014 | $2,331 | $10,470 | $1,800 | $8,670 |
Agents Affiliated with this Home
-

Seller's Agent in 2021
Joanna Durrant
JTD Realty, LLC
(480) 686-1456
1 in this area
13 Total Sales
-

Buyer's Agent in 2021
Kirk Linehan
RETSY
(480) 486-7706
1 in this area
196 Total Sales
-

Seller's Agent in 2016
Joyce Thomas
eXp Realty
(937) 623-9468
3 in this area
4 Total Sales
-

Seller's Agent in 2013
Claudia Wilson
Realty One Group
(480) 433-2675
42 in this area
62 Total Sales
Map
Source: Arizona Regional Multiple Listing Service (ARMLS)
MLS Number: 6210874
APN: 211-11-823
- 4741 N Riverside Dr
- 4279 N Spyglass Dr
- 6743 W Mockingbird Way
- 5857 W Cactus Wren Way
- 6832 W Stony Quail Way
- 4425 N Petersburg Dr
- 4002 N Hidden Canyon Dr
- 4190 N Imperial Ct
- 7906 W Mockingbird Way
- 7888 W Meadowlark Way
- 6298 W Honors Way
- 7862 W Cactus Wren Way
- 7833 W Cactus Wren Way
- 7892 W Cactus Wren Way
- 7836 W Mockingbird Way
- 7870 W Mockingbird Way
- 7681 W Meadowlark Way
- 7723 W Cactus Wren Way
- 7820 W Mockingbird Way
- 7854 W Mockingbird Way

