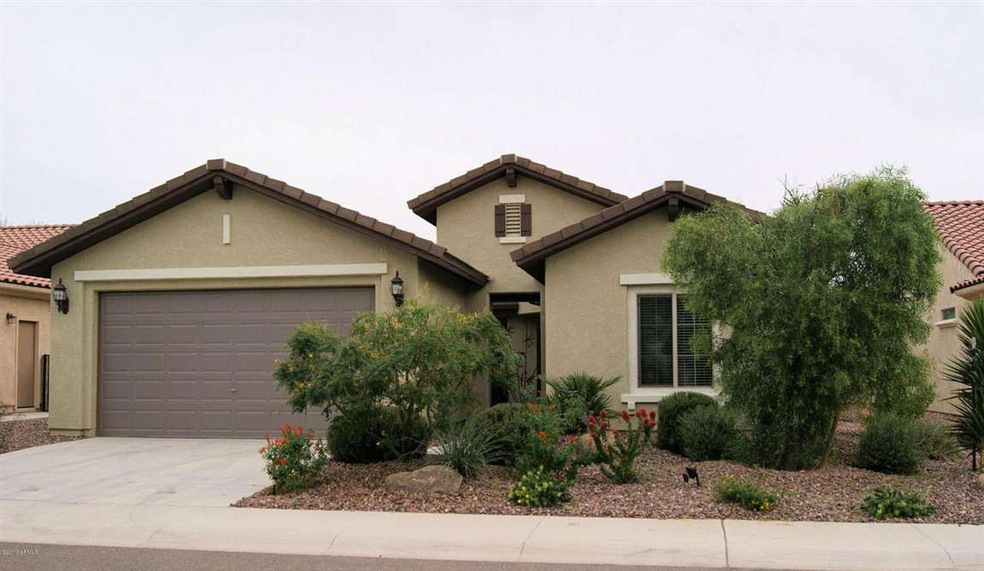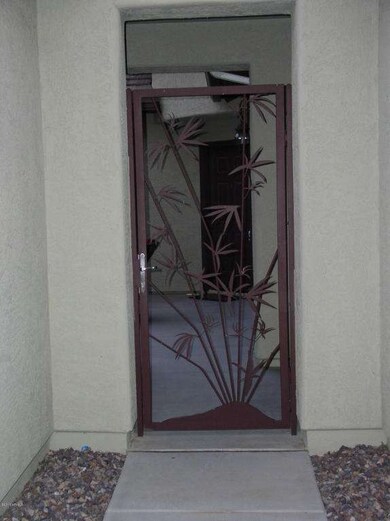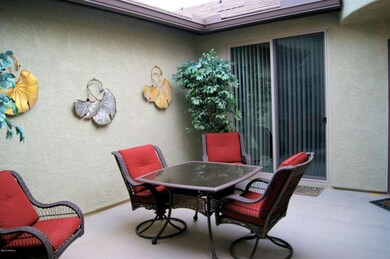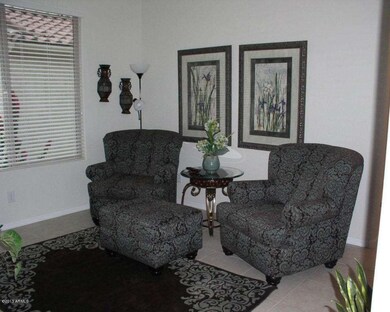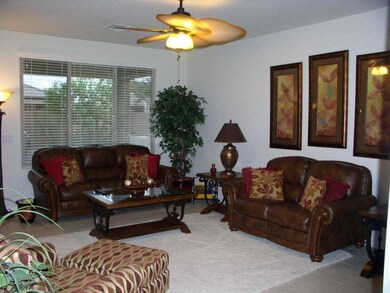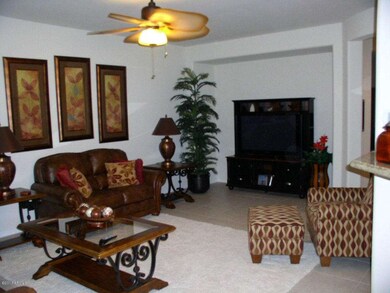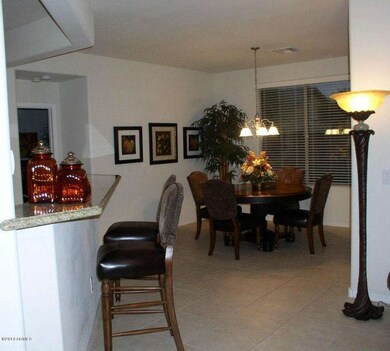
6333 W Meadowlark Way Florence, AZ 85132
Anthem at Merrill Ranch NeighborhoodHighlights
- Golf Course Community
- Heated Spa
- Golf Cart Garage
- Fitness Center
- Clubhouse
- Furnished
About This Home
As of April 2021THIS FABULOUS CAMBRIDGE FLOOR PLAN HAS ALL THE UPGRADES OF GRANITE COUNTERS, GLASS TILE BACKSPLASH, TANDEM THIRD GARAGE FOR THE GOLF CART, BEAUTIFULLY LANDSCAPED, BEAUTIFULLY FURNISHED. THIS FLOOR PLAN HAS A PRIVATE COURTYARD AT THE ENTRANCE TO THE HOME WHICH IS GREAT FOR THE ARIZONA MORNINGS OR ROMANTIC DINNERS. THE DEN IS FURNISHED AS A PRIVATE TV ROOM OR SITTING ROOM. GUEST BEDROOM AND BATH ARE ON SEPARATE SIDE OF HOME FOR ULTIMATE PRIVACY. FURNISHINGS ARE ALMOST BRAND NEW WITH TASTEFUL DECORATING. EXTENDED PATIO PLUS LANDSCAPED NICELY FOR PRIVACY IN THIS SOUTH FACING BACKYARD. 18'' TILE THROUGHOUT EXCEPT BEDROOMS. SPOTLESS INSIDE AND OUT.
Last Agent to Sell the Property
Realty ONE Group License #SA629051000 Listed on: 10/29/2013
Home Details
Home Type
- Single Family
Est. Annual Taxes
- $2,263
Year Built
- Built in 2009
Lot Details
- 6,970 Sq Ft Lot
- Desert faces the front and back of the property
- Block Wall Fence
- Front and Back Yard Sprinklers
- Sprinklers on Timer
Parking
- 2 Car Garage
- 3 Open Parking Spaces
- Tandem Parking
- Garage Door Opener
- Golf Cart Garage
Home Design
- Wood Frame Construction
- Tile Roof
- Stucco
Interior Spaces
- 1,678 Sq Ft Home
- 1-Story Property
- Furnished
- Ceiling height of 9 feet or more
- Double Pane Windows
- Solar Screens
Kitchen
- Eat-In Kitchen
- Breakfast Bar
- Built-In Microwave
- Dishwasher
- Granite Countertops
Flooring
- Carpet
- Tile
Bedrooms and Bathrooms
- 2 Bedrooms
- Walk-In Closet
- 2 Bathrooms
- Dual Vanity Sinks in Primary Bathroom
Laundry
- Laundry in unit
- Dryer
- Washer
Pool
- Heated Spa
- Heated Pool
Schools
- Adult Elementary And Middle School
- Adult High School
Utilities
- Refrigerated Cooling System
- Heating System Uses Natural Gas
- Water Softener
- Cable TV Available
Additional Features
- No Interior Steps
- Covered patio or porch
Listing and Financial Details
- Tax Lot 043
- Assessor Parcel Number 211-11-823
Community Details
Overview
- Property has a Home Owners Association
- Aam Llc Association, Phone Number (602) 906-4940
- Built by PULTE HOMES
- Anthem At Merrill Ranch Subdivision, Cambridge Floorplan
- FHA/VA Approved Complex
Amenities
- Clubhouse
- Recreation Room
Recreation
- Golf Course Community
- Tennis Courts
- Community Playground
- Fitness Center
- Heated Community Pool
- Community Spa
- Bike Trail
Ownership History
Purchase Details
Purchase Details
Home Financials for this Owner
Home Financials are based on the most recent Mortgage that was taken out on this home.Purchase Details
Home Financials for this Owner
Home Financials are based on the most recent Mortgage that was taken out on this home.Purchase Details
Home Financials for this Owner
Home Financials are based on the most recent Mortgage that was taken out on this home.Purchase Details
Similar Homes in Florence, AZ
Home Values in the Area
Average Home Value in this Area
Purchase History
| Date | Type | Sale Price | Title Company |
|---|---|---|---|
| Deed | -- | None Listed On Document | |
| Warranty Deed | $360,000 | Grand Canyon Ttl Agcy A Div | |
| Warranty Deed | $220,000 | Grand Canyon Title Agency | |
| Cash Sale Deed | $210,000 | Driggs Title Agency Inc | |
| Corporate Deed | $187,750 | Sun Title Agency Co |
Mortgage History
| Date | Status | Loan Amount | Loan Type |
|---|---|---|---|
| Previous Owner | $300,000 | VA | |
| Previous Owner | $300,000 | VA | |
| Previous Owner | $415,000 | New Conventional | |
| Previous Owner | $107,000 | New Conventional |
Property History
| Date | Event | Price | Change | Sq Ft Price |
|---|---|---|---|---|
| 04/28/2021 04/28/21 | Sold | $360,000 | 0.0% | $214 / Sq Ft |
| 03/28/2021 03/28/21 | Price Changed | $360,000 | +2.9% | $214 / Sq Ft |
| 03/27/2021 03/27/21 | Pending | -- | -- | -- |
| 03/22/2021 03/22/21 | For Sale | $349,900 | +59.0% | $208 / Sq Ft |
| 12/09/2016 12/09/16 | Sold | $220,000 | 0.0% | $131 / Sq Ft |
| 11/12/2016 11/12/16 | Pending | -- | -- | -- |
| 11/02/2016 11/02/16 | For Sale | $219,900 | 0.0% | $131 / Sq Ft |
| 04/10/2016 04/10/16 | Off Market | $220,000 | -- | -- |
| 02/18/2016 02/18/16 | Price Changed | $219,900 | -2.2% | $131 / Sq Ft |
| 02/17/2016 02/17/16 | For Sale | $224,900 | +7.1% | $134 / Sq Ft |
| 12/20/2013 12/20/13 | Sold | $210,000 | -4.5% | $125 / Sq Ft |
| 12/05/2013 12/05/13 | Pending | -- | -- | -- |
| 10/26/2013 10/26/13 | For Sale | $219,900 | -- | $131 / Sq Ft |
Tax History Compared to Growth
Tax History
| Year | Tax Paid | Tax Assessment Tax Assessment Total Assessment is a certain percentage of the fair market value that is determined by local assessors to be the total taxable value of land and additions on the property. | Land | Improvement |
|---|---|---|---|---|
| 2025 | $2,120 | $32,733 | -- | -- |
| 2024 | $1,935 | $41,187 | -- | -- |
| 2023 | $1,919 | $28,091 | $0 | $0 |
| 2022 | $1,935 | $18,399 | $1,394 | $17,005 |
| 2021 | $2,055 | $19,601 | $0 | $0 |
| 2020 | $1,987 | $18,970 | $0 | $0 |
| 2019 | $2,032 | $18,136 | $0 | $0 |
| 2018 | $2,272 | $16,237 | $0 | $0 |
| 2017 | $2,124 | $13,688 | $0 | $0 |
| 2016 | $2,212 | $13,598 | $1,962 | $11,636 |
| 2014 | $2,331 | $10,470 | $1,800 | $8,670 |
Agents Affiliated with this Home
-
Joanna Durrant

Seller's Agent in 2021
Joanna Durrant
JTD Realty, LLC
(480) 686-1456
1 in this area
13 Total Sales
-
Kirk Linehan

Buyer's Agent in 2021
Kirk Linehan
RETSY
(480) 486-7706
1 in this area
194 Total Sales
-
Joyce Thomas

Seller's Agent in 2016
Joyce Thomas
eXp Realty
(937) 623-9468
3 in this area
5 Total Sales
-
Claudia Wilson

Seller's Agent in 2013
Claudia Wilson
Realty One Group
(480) 433-2675
47 in this area
75 Total Sales
Map
Source: Arizona Regional Multiple Listing Service (ARMLS)
MLS Number: 5022022
APN: 211-11-823
- 6384 W Bushwood Ct
- 4572 N Balboa Dr
- 6123 W Sandpiper Way
- 4279 N Spyglass Dr
- 6434 W Stony Quail Way
- 5942 W Cactus Wren Way
- 6533 W Mockingbird Ct
- 4198 N Spyglass Dr
- 6658 W Mockingbird Way
- 5857 W Cactus Wren Way
- 4156 N Spyglass Dr
- 6743 W Mockingbird Way
- 7700 W Mockingbird Way
- 6792 W Willow Way
- 5744 W Cinder Brook Way
- 4425 N Petersburg Dr
- 4523 N Petersburg Dr
- 5821 Cinder Brook Way
- 5771 Cinder Brook Way
- 4002 N Hidden Canyon Dr
