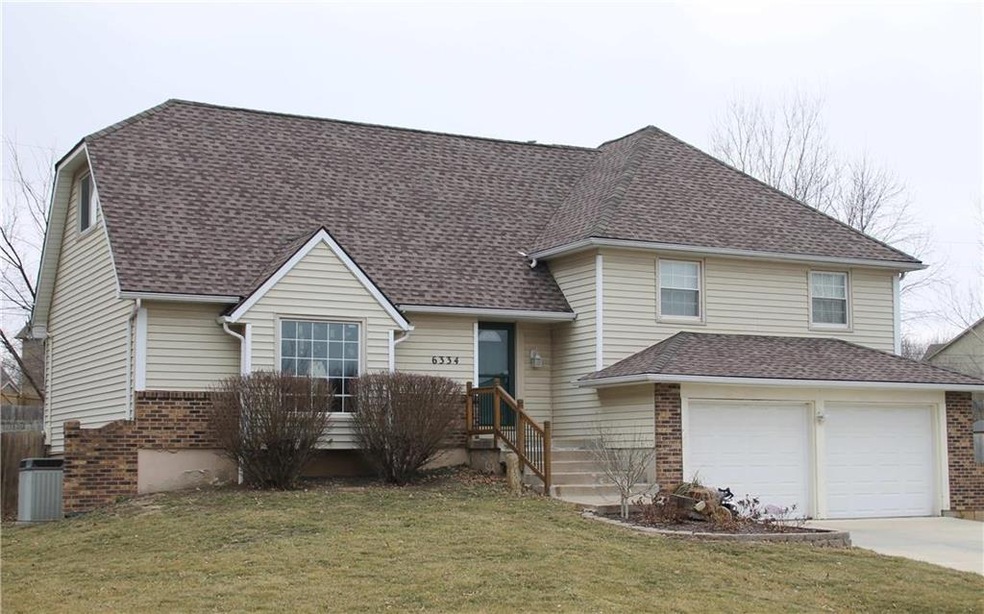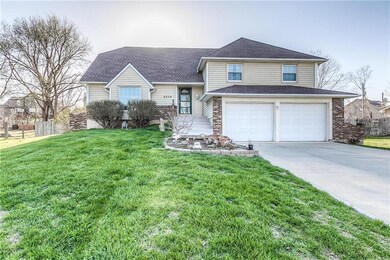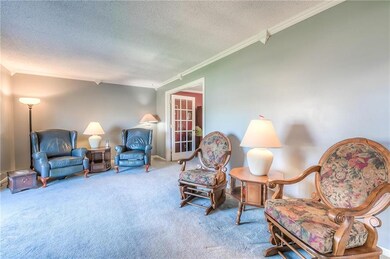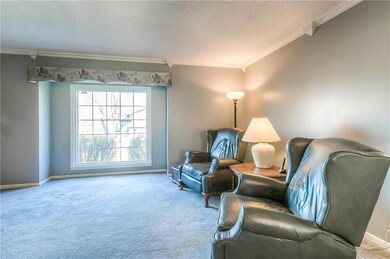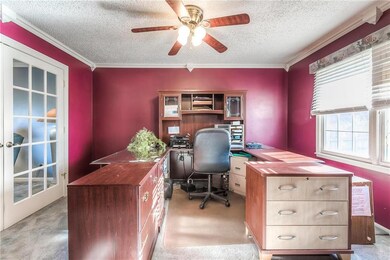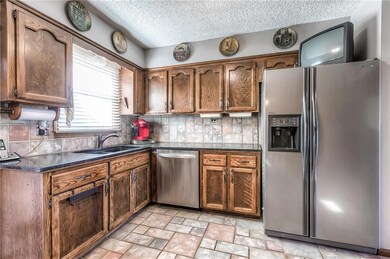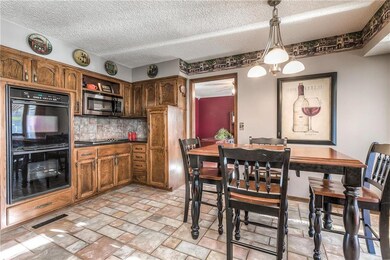
6334 Longview Rd Shawnee, KS 66218
Highlights
- In Ground Pool
- Deck
- Formal Dining Room
- Horizon Elementary School Rated A
- Traditional Architecture
- Double Oven
About This Home
As of October 2024Sprawling Home with TONS of Updates! New Roof! Granite Counters & Stainless Steel Appliances, Double Oven & Jenn-Air Grill, Tiled Baths, High-Efficiency Furnace & Air Conditioner, Champion Replacement Windows, Vinyl Siding, Garage Doors & MORE! Family Room Walks Out to In-Ground Pool! Covered Deck, Sun-Deck & Plenty of Yard Space! Storage Shed Holds Pool & Lawn Equipment. Spacious Garage & MASSIVE Basement is Perfect for a Workshop or Endless Possibilities. Easy Access to Highways, Shopping, Schools & Parks! HURRY (Not all appliances are stainless steel)
Last Agent to Sell the Property
ReeceNichols - Overland Park License #BR00031108 Listed on: 04/17/2018

Home Details
Home Type
- Single Family
Est. Annual Taxes
- $2,814
Year Built
- Built in 1979
Lot Details
- 0.39 Acre Lot
- Side Green Space
- Wood Fence
- Level Lot
Parking
- 2 Car Attached Garage
- Inside Entrance
- Front Facing Garage
- Garage Door Opener
Home Design
- Traditional Architecture
- Split Level Home
- Composition Roof
- Vinyl Siding
Interior Spaces
- Wet Bar
- Wood Burning Fireplace
- Thermal Windows
- Window Treatments
- Family Room with Fireplace
- Family Room Downstairs
- Formal Dining Room
- Finished Basement
- Walk-Out Basement
- Attic Fan
- Storm Doors
- Laundry Room
Kitchen
- Eat-In Kitchen
- Double Oven
- Down Draft Cooktop
- Dishwasher
- Stainless Steel Appliances
- Wood Stained Kitchen Cabinets
- Disposal
Bedrooms and Bathrooms
- 4 Bedrooms
Outdoor Features
- In Ground Pool
- Deck
- Enclosed patio or porch
Schools
- Horizon Elementary School
- Mill Valley High School
Additional Features
- City Lot
- Central Air
Community Details
- Copenhaven Subdivision
Listing and Financial Details
- Exclusions: minor-see SD
- Assessor Parcel Number QP14300000-0019
Ownership History
Purchase Details
Home Financials for this Owner
Home Financials are based on the most recent Mortgage that was taken out on this home.Purchase Details
Home Financials for this Owner
Home Financials are based on the most recent Mortgage that was taken out on this home.Similar Homes in the area
Home Values in the Area
Average Home Value in this Area
Purchase History
| Date | Type | Sale Price | Title Company |
|---|---|---|---|
| Warranty Deed | -- | Prestige Land Title Llc | |
| Warranty Deed | -- | Prestige Land Title Llc | |
| Warranty Deed | -- | Platinum Title Llc |
Mortgage History
| Date | Status | Loan Amount | Loan Type |
|---|---|---|---|
| Open | $358,388 | FHA | |
| Closed | $358,388 | FHA | |
| Previous Owner | $45,000 | Credit Line Revolving | |
| Previous Owner | $28,000 | Credit Line Revolving | |
| Previous Owner | $238,900 | New Conventional | |
| Previous Owner | $235,653 | FHA | |
| Previous Owner | $161,593 | New Conventional | |
| Previous Owner | $211,754 | New Conventional |
Property History
| Date | Event | Price | Change | Sq Ft Price |
|---|---|---|---|---|
| 10/16/2024 10/16/24 | Sold | -- | -- | -- |
| 10/03/2024 10/03/24 | Pending | -- | -- | -- |
| 10/01/2024 10/01/24 | Price Changed | $355,000 | -3.9% | $175 / Sq Ft |
| 09/26/2024 09/26/24 | Price Changed | $369,500 | -1.5% | $182 / Sq Ft |
| 09/20/2024 09/20/24 | For Sale | $375,000 | 0.0% | $185 / Sq Ft |
| 09/10/2024 09/10/24 | Pending | -- | -- | -- |
| 09/05/2024 09/05/24 | For Sale | $375,000 | +56.9% | $185 / Sq Ft |
| 06/06/2018 06/06/18 | Sold | -- | -- | -- |
| 04/22/2018 04/22/18 | Pending | -- | -- | -- |
| 04/17/2018 04/17/18 | For Sale | $239,000 | -- | $143 / Sq Ft |
Tax History Compared to Growth
Tax History
| Year | Tax Paid | Tax Assessment Tax Assessment Total Assessment is a certain percentage of the fair market value that is determined by local assessors to be the total taxable value of land and additions on the property. | Land | Improvement |
|---|---|---|---|---|
| 2024 | $4,951 | $42,676 | $8,496 | $34,180 |
| 2023 | $4,686 | $39,882 | $7,074 | $32,808 |
| 2022 | $4,382 | $36,535 | $6,742 | $29,793 |
| 2021 | $3,745 | $29,946 | $5,612 | $24,334 |
| 2020 | $3,491 | $27,658 | $5,612 | $22,046 |
| 2019 | $3,497 | $27,301 | $4,871 | $22,430 |
| 2018 | $3,022 | $23,356 | $4,871 | $18,485 |
| 2017 | $2,977 | $22,448 | $4,423 | $18,025 |
| 2016 | $2,913 | $21,689 | $4,423 | $17,266 |
| 2015 | $2,850 | $20,942 | $4,423 | $16,519 |
| 2013 | -- | $20,884 | $4,871 | $16,013 |
Agents Affiliated with this Home
-
E
Seller's Agent in 2024
EWN Group
Real Broker, LLC-MO
2 in this area
111 Total Sales
-

Seller Co-Listing Agent in 2024
Holly Taber
1st Class Real Estate KC
(620) 621-1171
1 in this area
33 Total Sales
-
A
Buyer's Agent in 2024
Ashley Mahoney
Boss Realty
(913) 424-0427
2 in this area
7 Total Sales
-

Seller's Agent in 2018
Bryan Toole
ReeceNichols - Overland Park
(913) 522-2800
4 in this area
63 Total Sales
-
N
Buyer's Agent in 2018
Nicole Mall
RE/MAX Premier Realty
(913) 244-8775
7 in this area
28 Total Sales
Map
Source: Heartland MLS
MLS Number: 2100454
APN: QP14300000-0019
- 6333 Lakecrest Dr
- 20806 W 63rd Terrace
- 6246 Woodland Dr
- 6410 Old Woodland Dr
- 6043 Theden St
- 6352 Noble St
- 7939 Noble St
- 7943 Noble St
- 6764 Longview Rd
- 6770 Brownridge Dr
- 6753 Longview Rd
- 6822 Woodstock Ct
- 6828 Marion St
- 5825 Millbrook St
- 21710 W 60th St
- 5726 Payne St
- 22112 W 59th St
- 5722 Payne St
- 21242 W 56th St
- 21323 W 71st St
